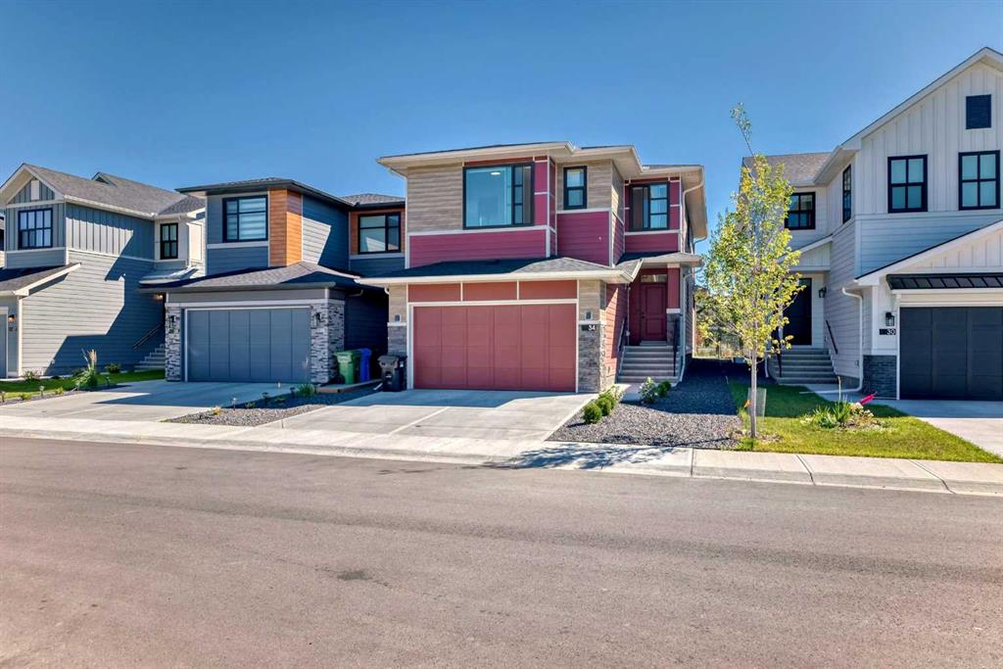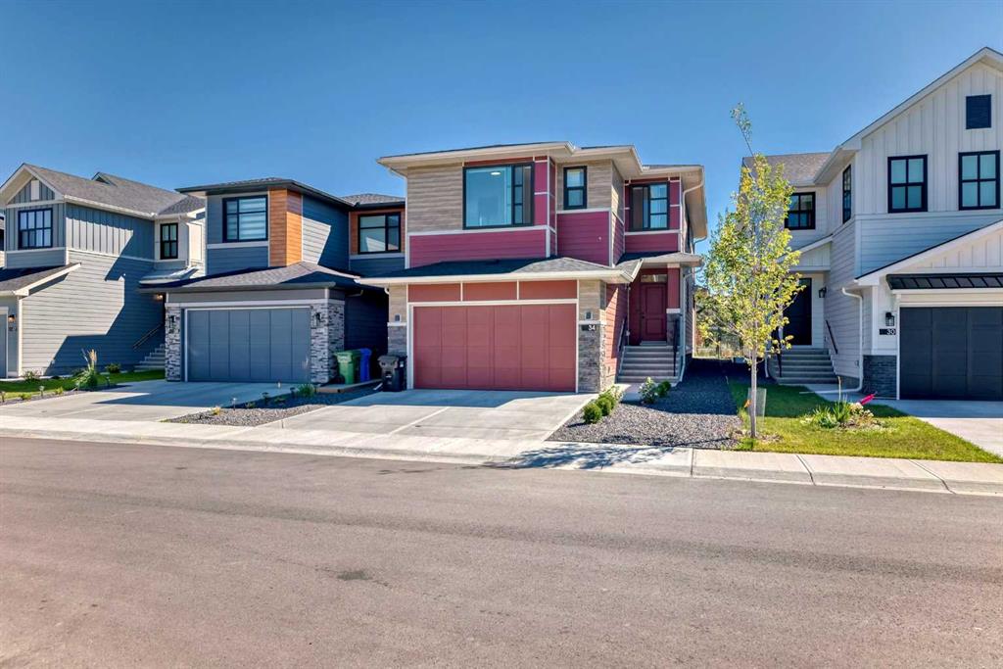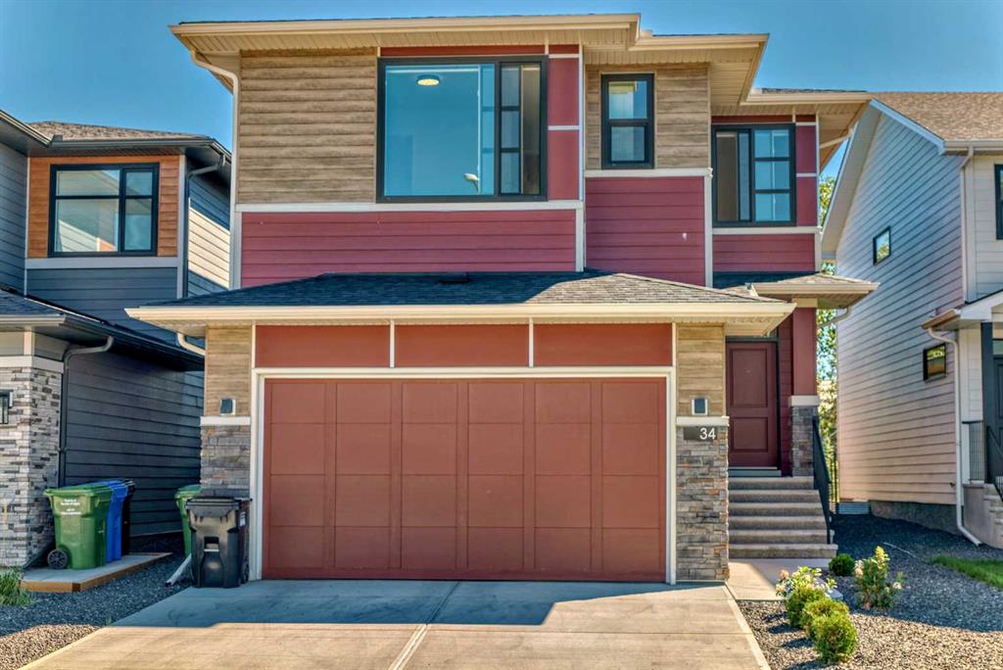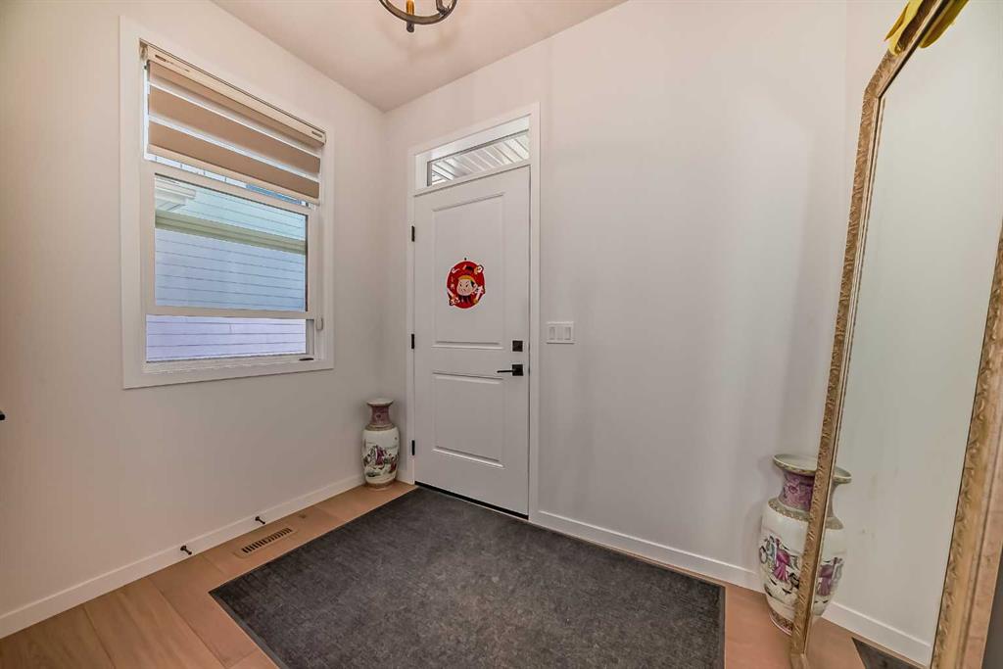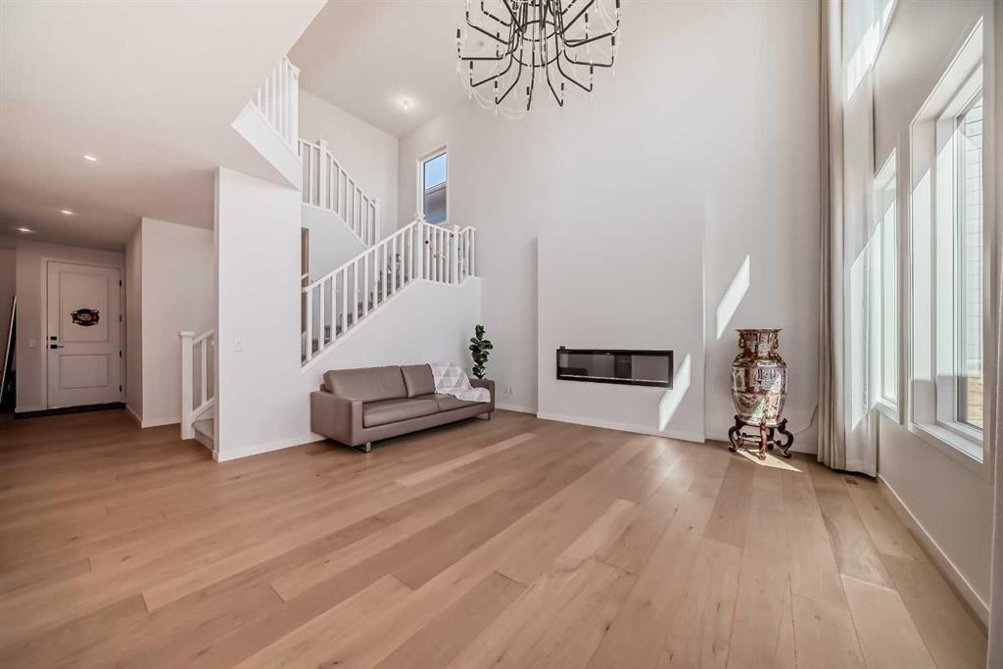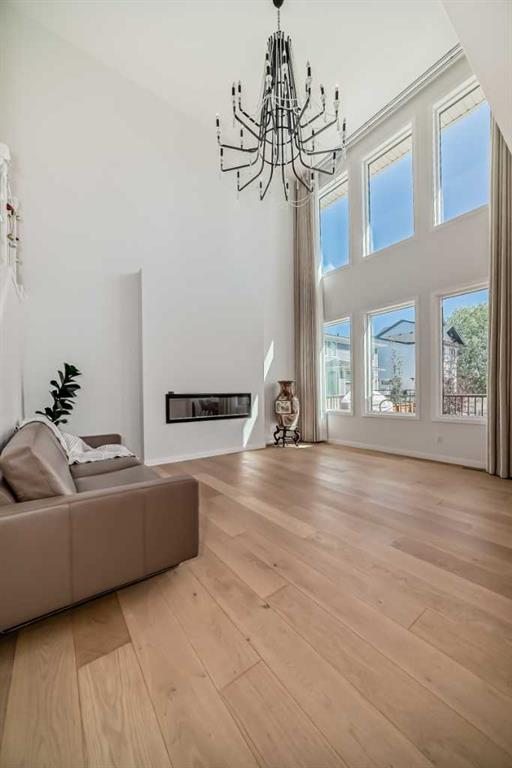34 Harvest Hills Way NE, Calgary, Alberta, T3K 2N5
$ 886,000
Mortgage Calculator
Total Monthly Payment: Calculate Now
5
Bed
4
Full Bath
2154
SqFt
$411
/ SqFt
-
Neighbourhood:
North East
Type
Residential
MLS® #:
A2163788
Year Built:
2021
Days on Market:
29
Schedule Your Appointment
Description
Fully finished home, landscaped, 17 Feet high ceiling in living room comes with automated blinds with beautiful chandelier, SE backyard back to green path! Walk into this bright house feeling full of energy, the modern look will feel fresh and clean! The main floor is open concept come with a bedroom and full bathroom. The kitchen is a chefs oasis featuring a huge island! Beautiful waterfall kitchen island, tons of large drawers, full height cabinets to the ceiling, a modern built in microwave, built in oven, built in electric cook top! Not only that, a large walk-in pantry to store groceries and other kitchen appliances. The pot lights and the large windows will make your kitchen feel bright and warm! This house also offers a main floor bedroom with a full bathroom. Second floor come with 9 Feet ceiling! The bonus room is a perfect space for family movie night. The large master ensuite is your spa at home! Featuring a large walk-in shower, soaker tub, double vanity with tons of drawers and a massive walk-in closet! 2 bedrooms and a 3 piece bathroom plus a laundry room complete the Second floor. This basement was professionally developed by the homebuilder which means that the colors, cabinetry and features are all consistent with the rest of the house! There is a rec room, a bedroom and 3 piece bathroom. Weather you are a new family, expecting family or multi-generational family, this will be the perfect fit for you! Bonus: The house come with water softener and water filtration system.

