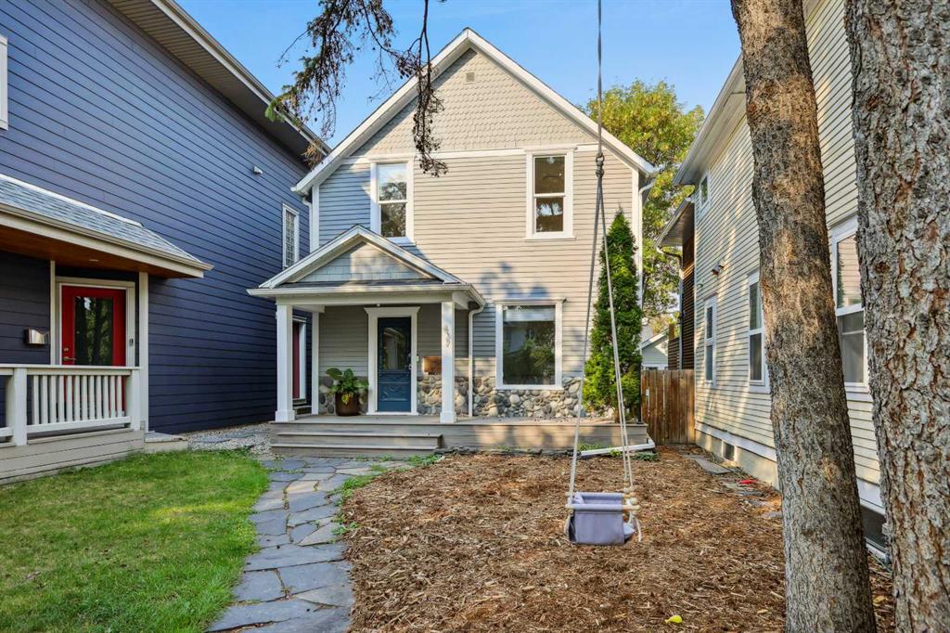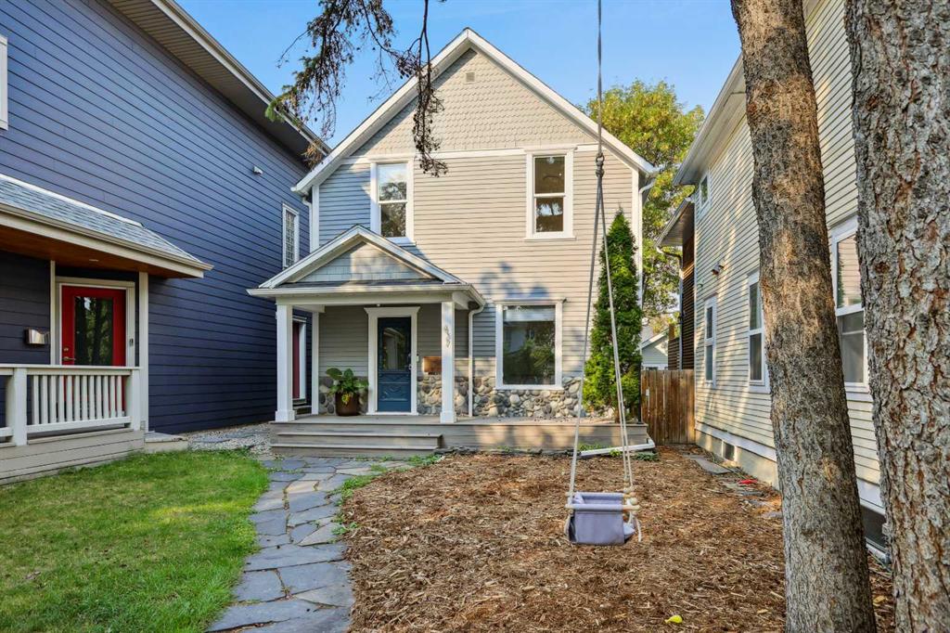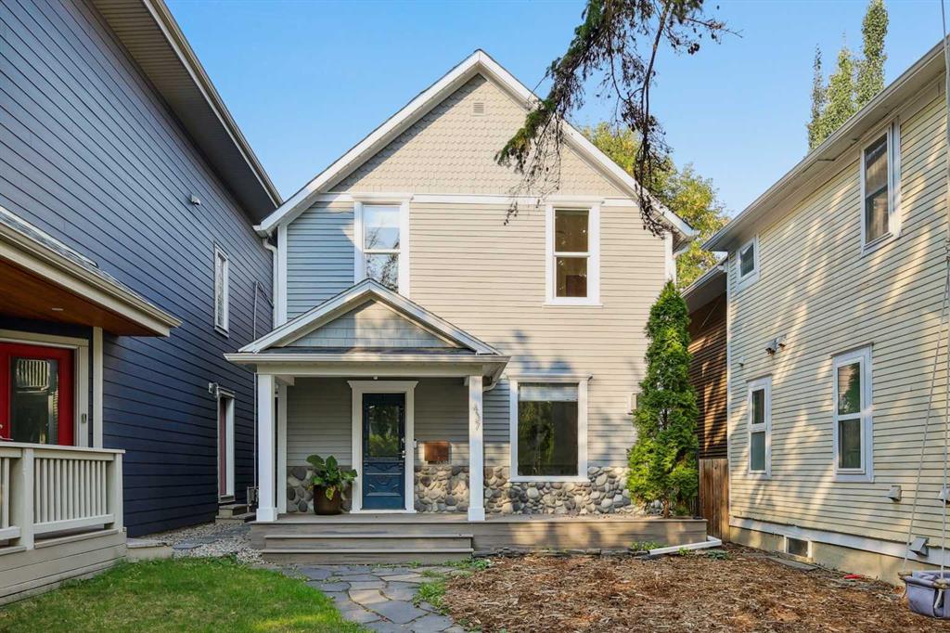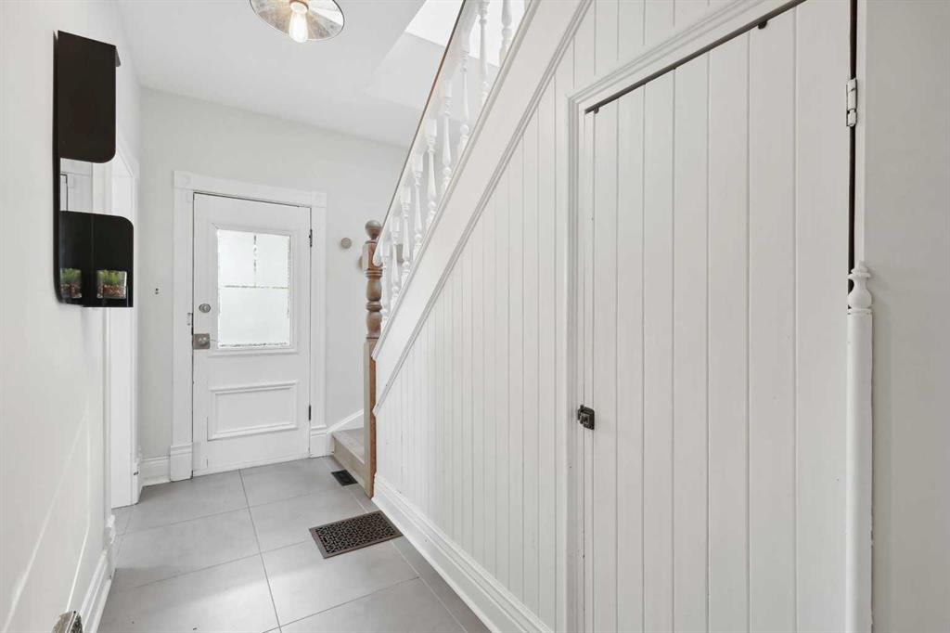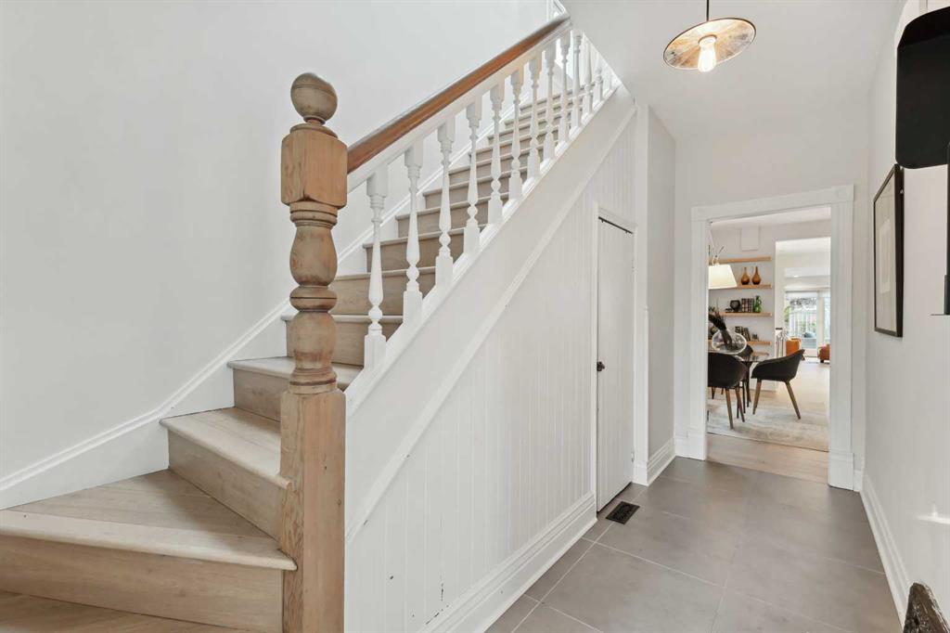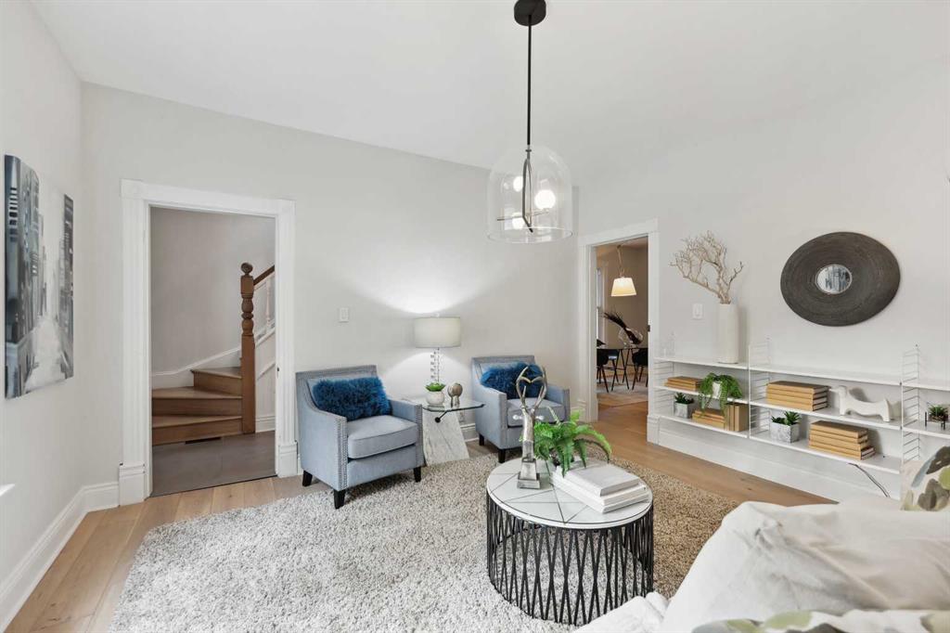437 12 Street NW, Calgary, Alberta, T2N 1Y9
$ 935,000
Mortgage Calculator
Total Monthly Payment: Calculate Now
4
Bed
2
Full Bath
1713
SqFt
$545
/ SqFt
-
Neighbourhood:
North West
Type
Residential
MLS® #:
A2163830
Year Built:
1911
Days on Market:
24
Schedule Your Appointment
Description
Beautifully renovated 1911 character home located on a quiet, idyllic street in the heart of Hillhurst. The main floor features white oak hardwood flooring throughout and includes a spacious living room with a gas fireplace, bedroom/office with Murphy bed, dining area, family room, and a stunning modern kitchen with porcelin counter tops, upgraded appliances including a Sub-Zero fridge, large island and a ton of custom cabinetry. Enjoy the sunny west facing deck off of the family room and kitchen, a perfect place to unwind and entertain. Upstairs, you’ll find three spacious bedrooms and a luxurious bathroom with a freestanding tub, shower, heated floors and the convenience of laundry. This home has been completely transformed with over $250k of renovation and also features a high efficiency furnace, central A/C, large storage shed with access off the kitchen and additional storage in the basement. Steps away from Kensington, restaurants, shops, the river and the downtown core. Embrace your inner-city lifestyle on one of the most coveted streets in Hillhurst. Call today for your private showing!

