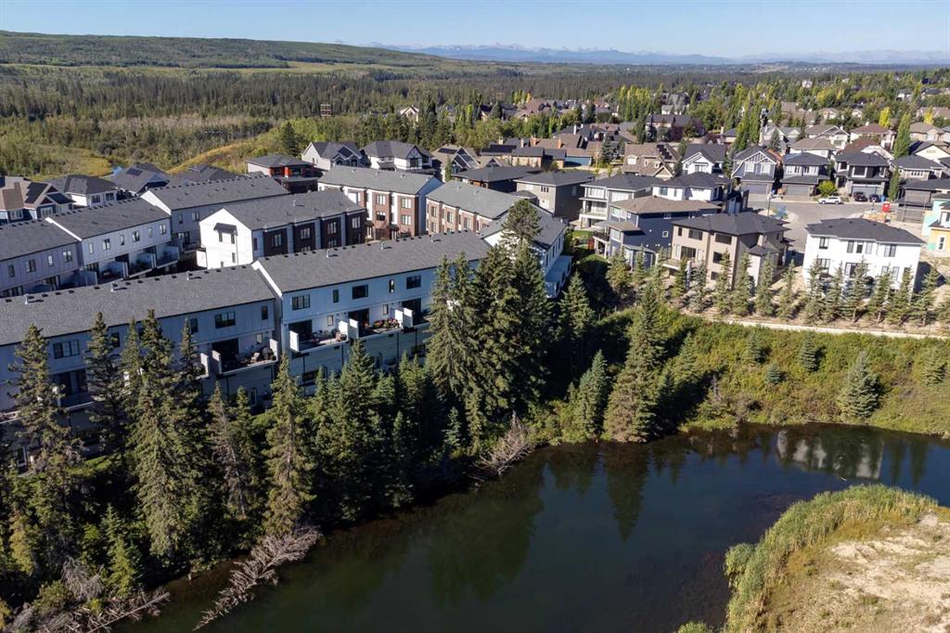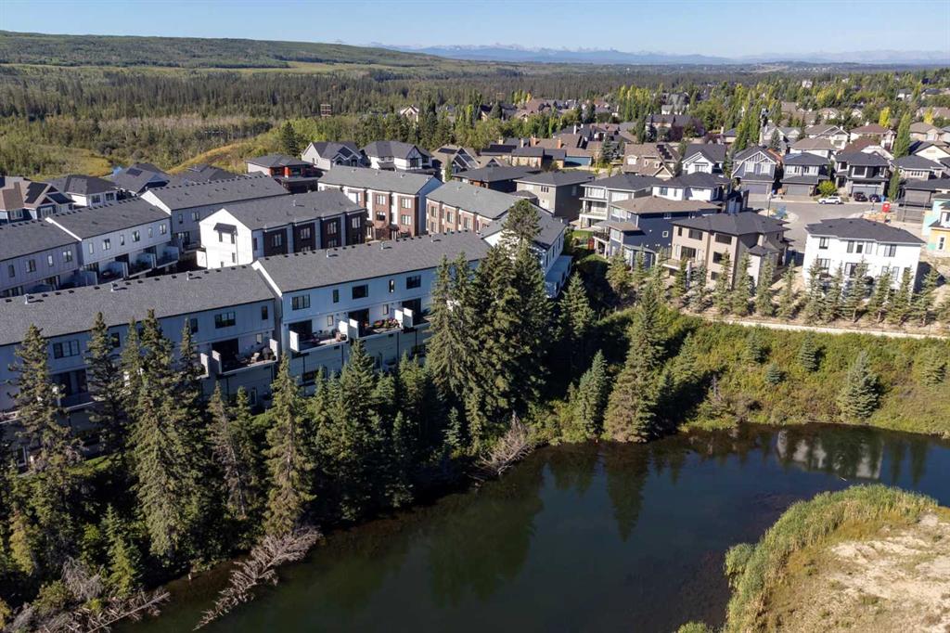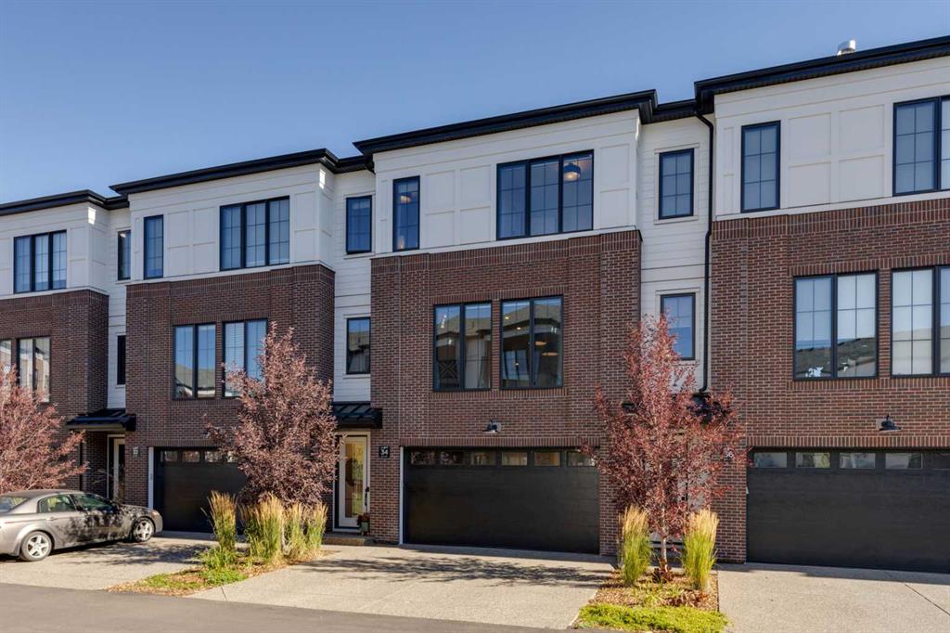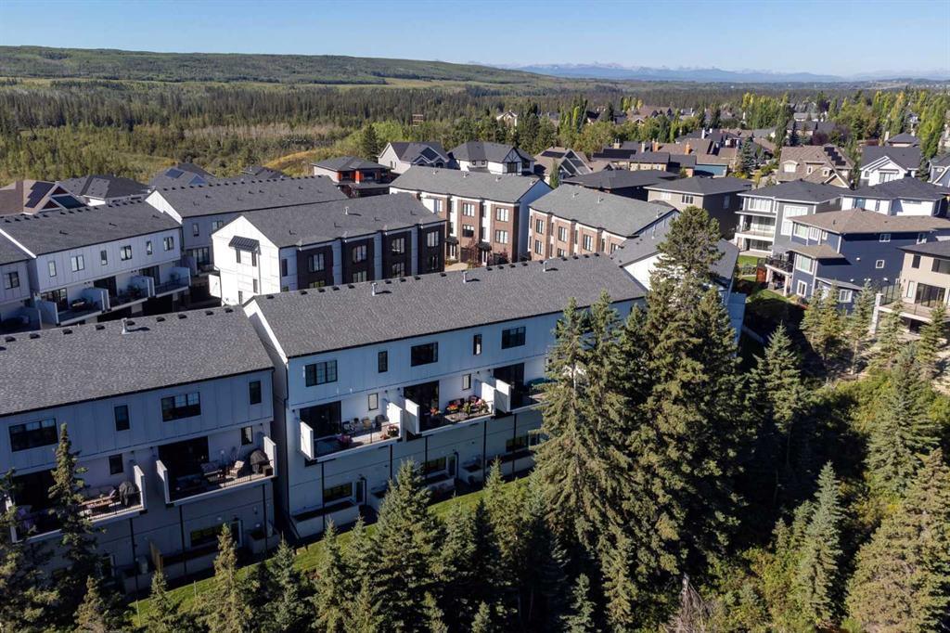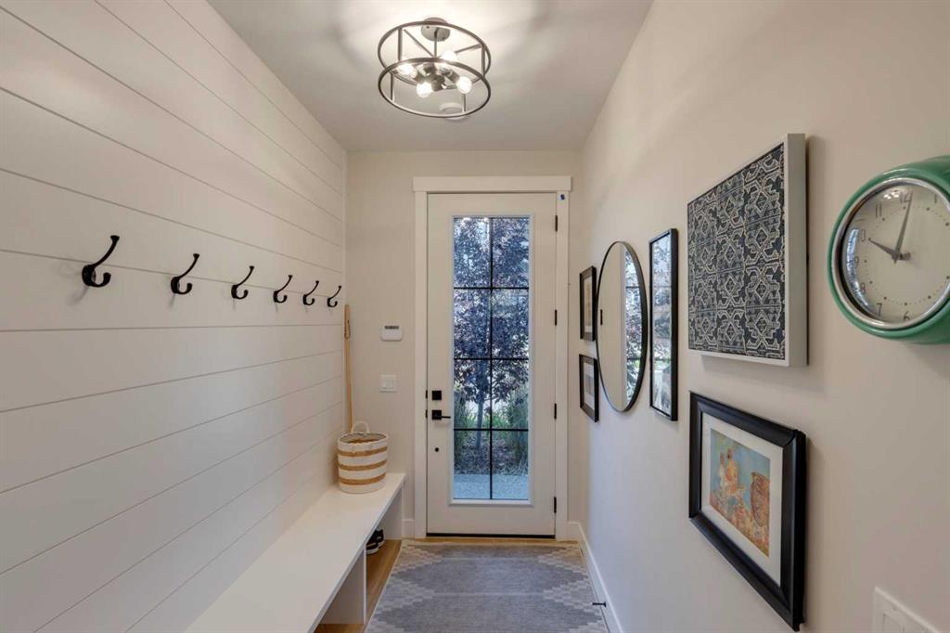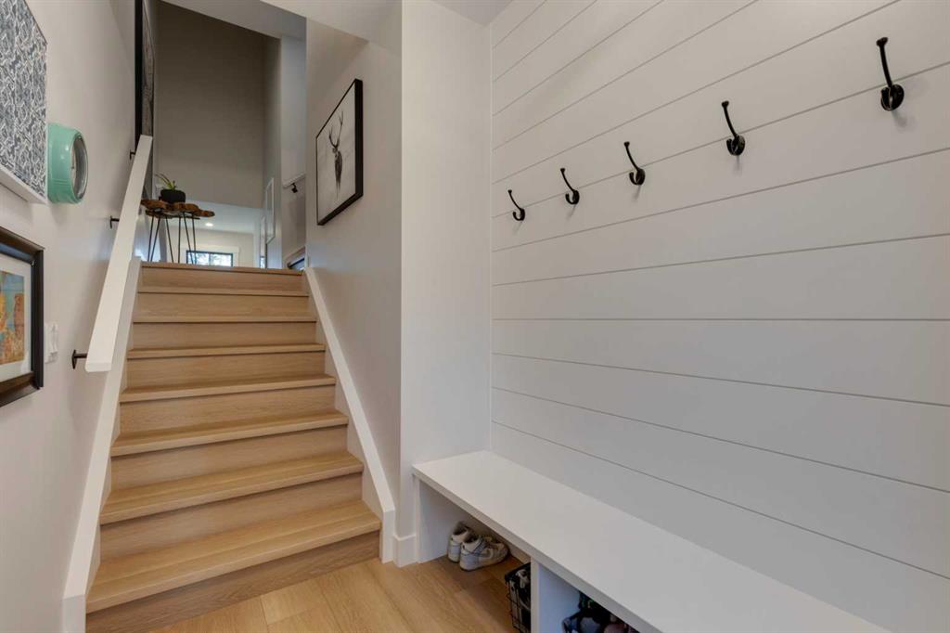34, 130 Discovery Drive SW, Calgary, Alberta, T3H 6E9
$ 848,800
Mortgage Calculator
Total Monthly Payment: Calculate Now
3
Bed
3
Full Bath
2228
SqFt
$380
/ SqFt
-
Neighbourhood:
South West
Type
Residential
MLS® #:
A2164035
Year Built:
2021
Days on Market:
26
Schedule Your Appointment
Description
PRICE REDUCED OVER $50,000! JUST LISTED in DISCOVERY RIDGE! Want to live in an amazing new complex, BACKING GREENSPACE & POND, NO NEIGHBOURS BEHIND, WALKOUT LOWER LEVEL, with AMAZING VIEWS, then this is it! ORIGINAL OWNERS in this incredible property. Fully finished 3 storey and EXECUTIVE FINISHINGS throughout including HIGH 9’ CEILINGS, wide open floor plan, MASSIVE WINDOWS, REVERE PEWTER COLOURED CEILING HEIGHT CABINETRY, luxury vinyl plank flooring, quartz countertops, COFFEE BAR AREA, huge pantry, massive island, BUILT-IN OVEN & MICROWAVE, 5 BURNER GAS STOVETOP, main floor office area, gas fireplace, & huge mudroom. WIDE LVP STAIRCASE leads to the upper level with, 9’ CEILINGS, 3 large bedrooms ALL WITH VAULTED CEILINGS, including the king sized primary, beautiful 5 PCE ensuite with FLOATING VANITY, separate OVERSIZED TILED SHOWER, free standing tub, walk-in closet, 4 PCE spare bathroom, & laundry area with cabinets. The lower WALKOUT level is beautifully finished with a cozy recreation area or use as a home gym! The HEATED DOUBLE ATTACHED GARAGE is large enough to fit 2 full sized trucks and is beautifully finished with polyaspartic floor coating. So many extras in this home - CENTRAL AIR CONDITIONING, high efficient furnace, TANKLESS HOT WATER HEATER, 8’ interior SOLID CORE doors, FLAT FINISHED ceilings, pot lights, soft close drawers, under cabinet lighting, MDF shelving, underground sprinklers, the list goes on and on! $848,800. This property is priced to sell and will not last long!

