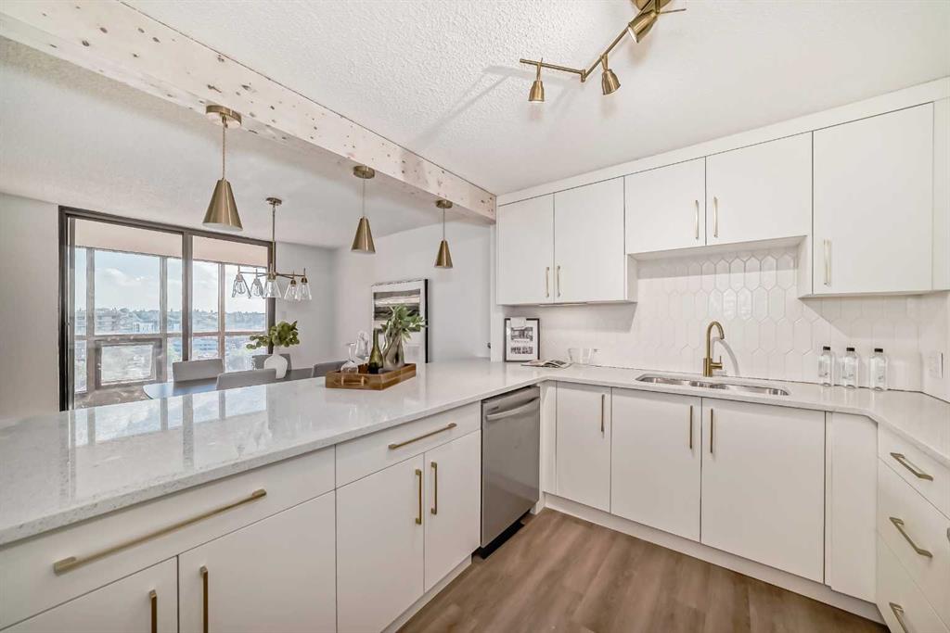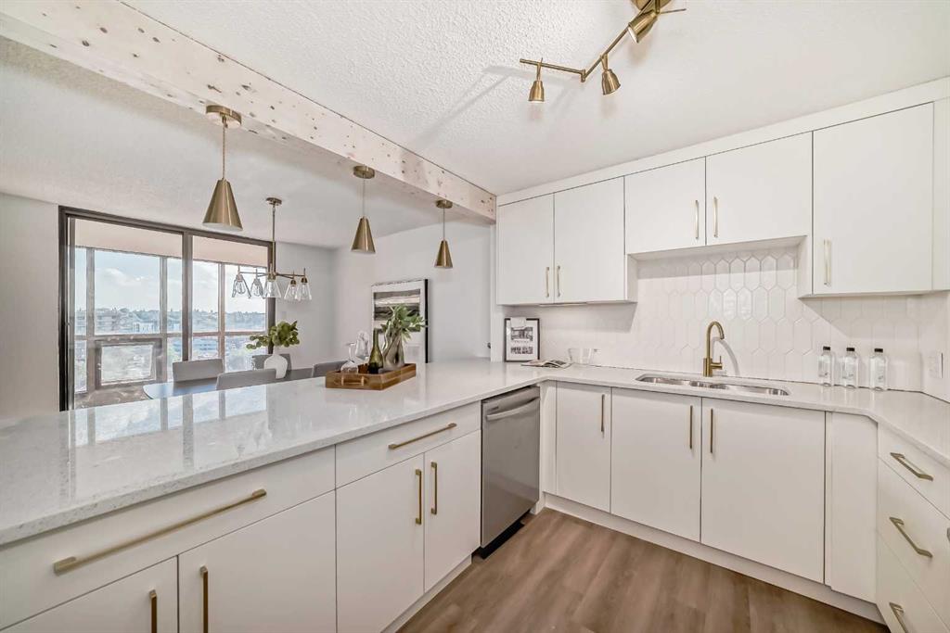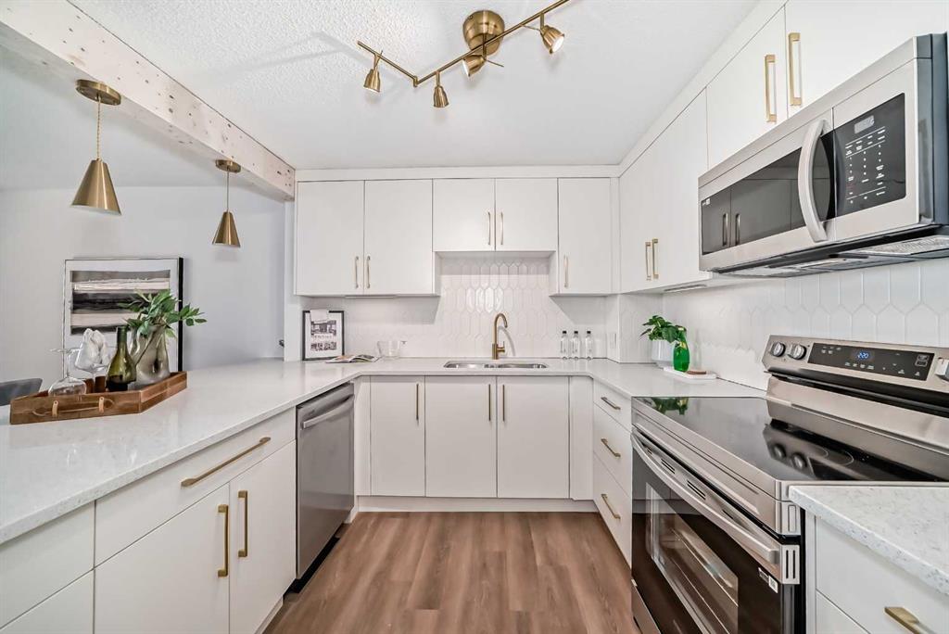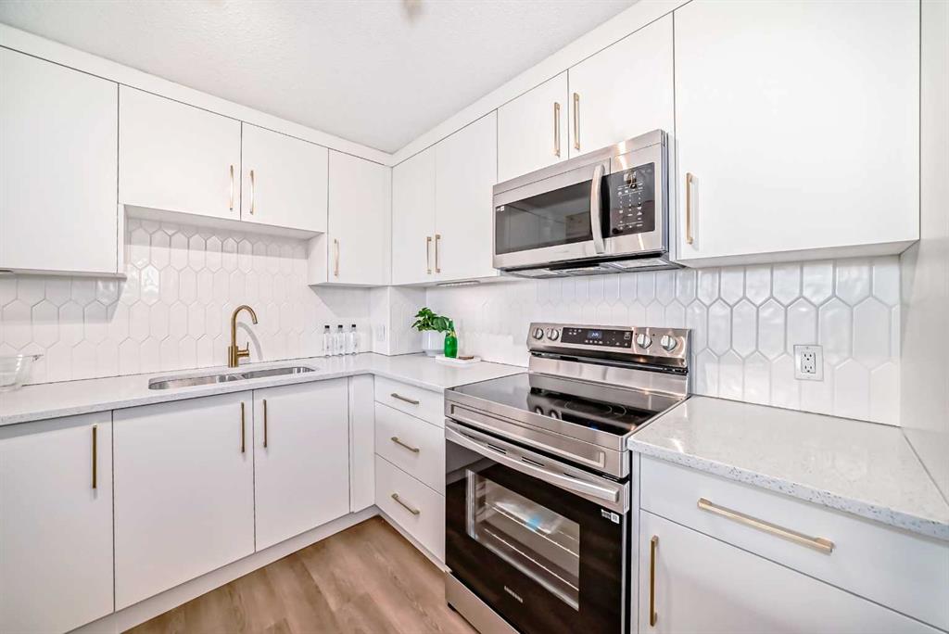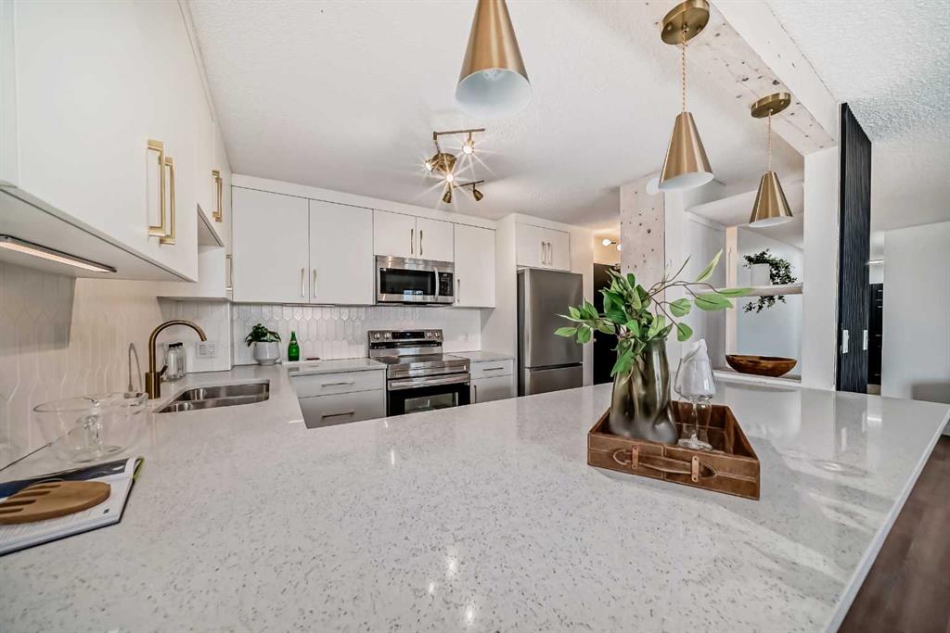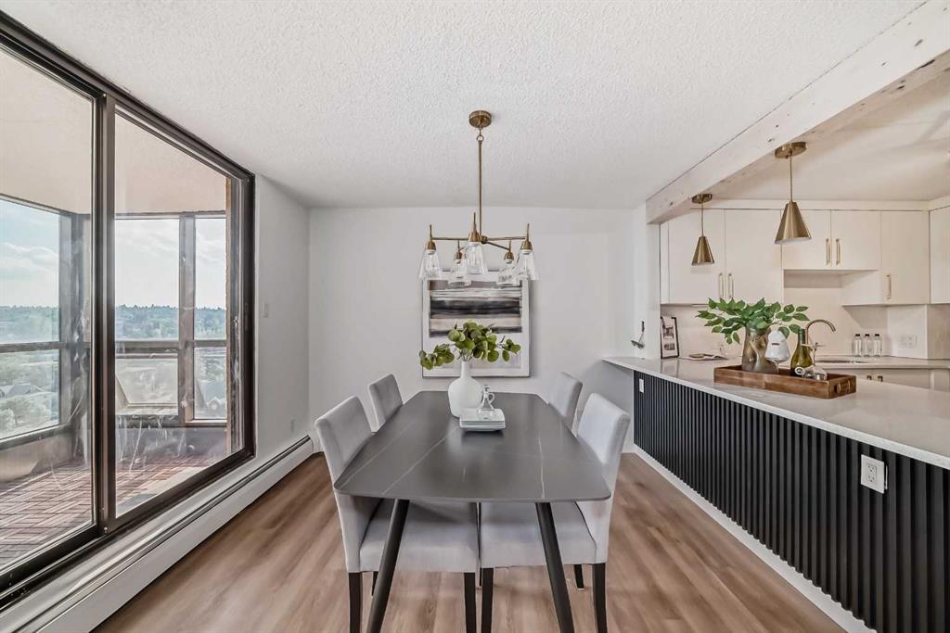1003, 1334 13 Avenue SW, Calgary, Alberta, T3C 3S2
$ 389,000
Mortgage Calculator
Total Monthly Payment: Calculate Now
2
Bed
1
Full Bath
941
SqFt
$413
/ SqFt
-
Neighbourhood:
South West
Type
Residential
MLS® #:
A2164037
Year Built:
1980
Days on Market:
39
Schedule Your Appointment
Description
Welcome to a unit that combines a prime Beltline location with modern luxury. This stunning property is perfectly situated in the heart of downtown, offering unbeatable access to the city's vibrant scene while providing a serene retreat. Bathed in natural light, the open-concept living space highlights the sleek, modern design and fully upgraded features throughout. The kitchen is a chef's delight, featuring state-of-the-art stainless steel appliances and elegant quartz countertops that blend style with functionality. Whether you're preparing a gourmet meal or enjoying a casual breakfast, this space is both beautiful and practical. Step outside to your private enclosed patio, an ideal spot for relaxing with a morning coffee or unwinding after a busy day. The tranquil outdoor area provides an inviting extension of your living space, perfect for entertaining or simply enjoying some fresh air. The building offers a range of top-notch amenities designed to enhance your lifestyle. From a state-of-the-art fitness center to racquet courts and a sauna, every detail has been thoughtfully curated for your convenience and enjoyment. The property includes 1 assigned, underground parking stall.

