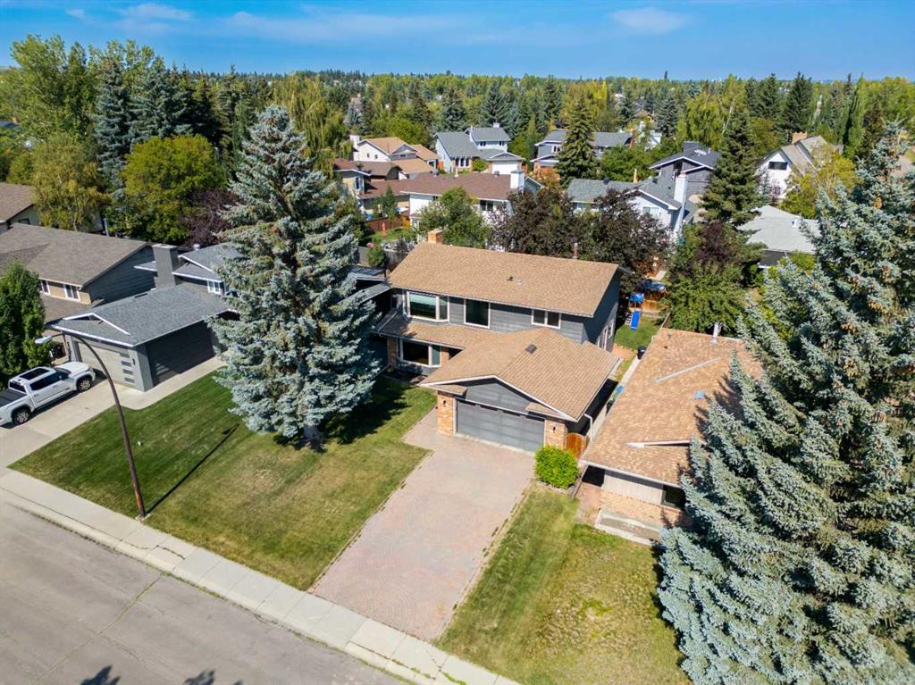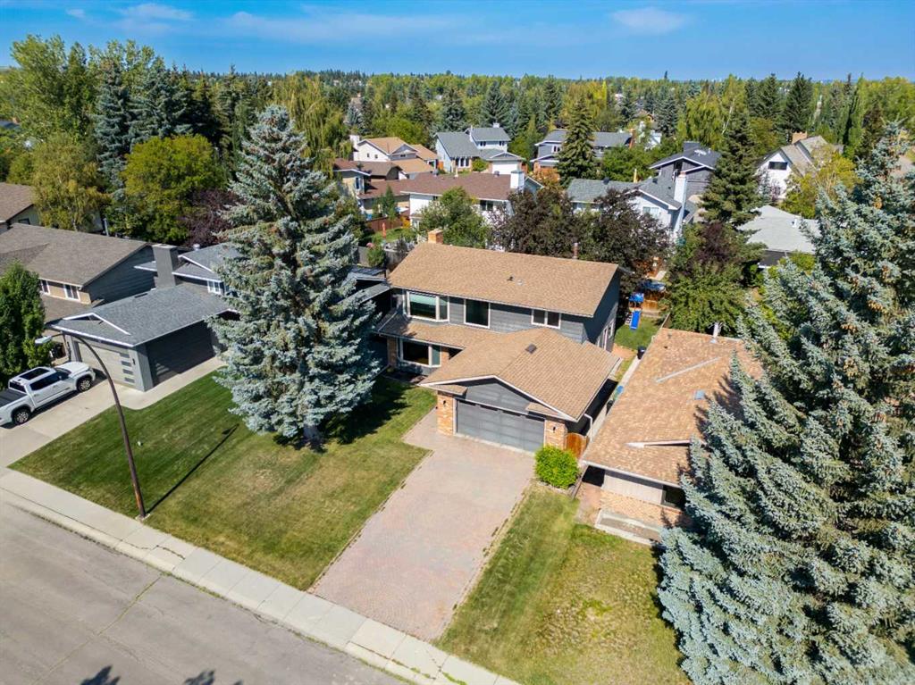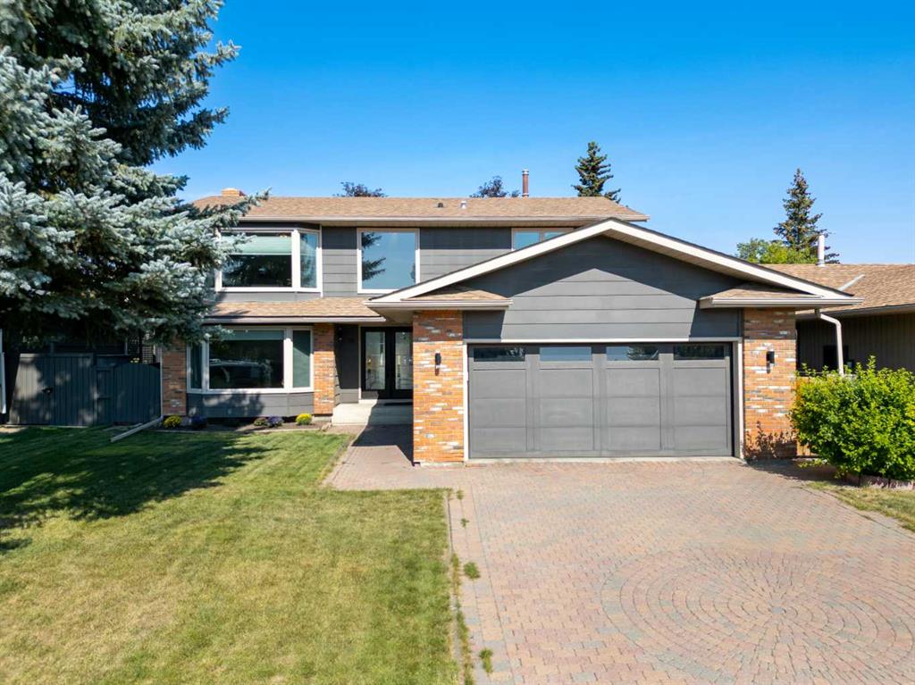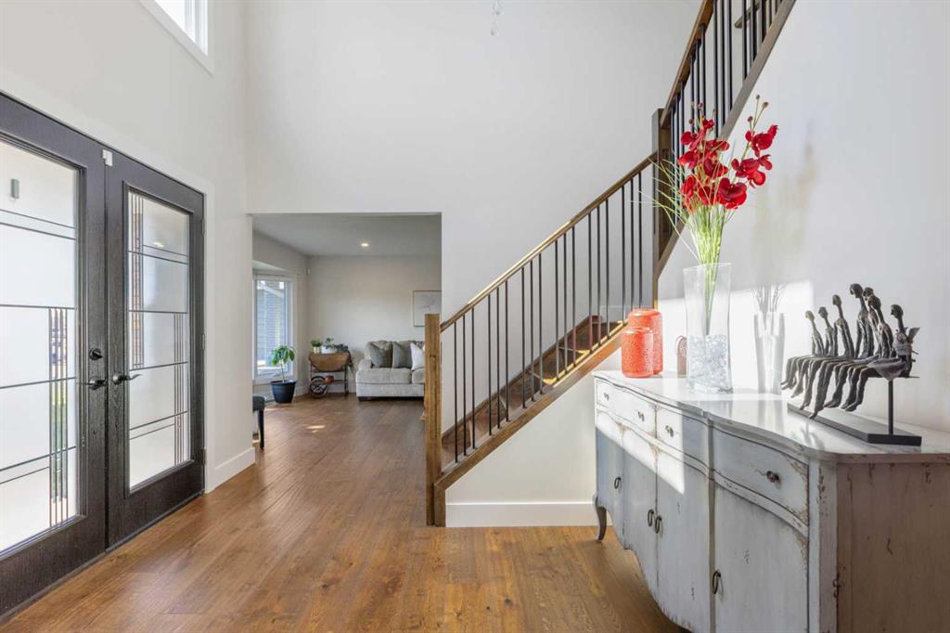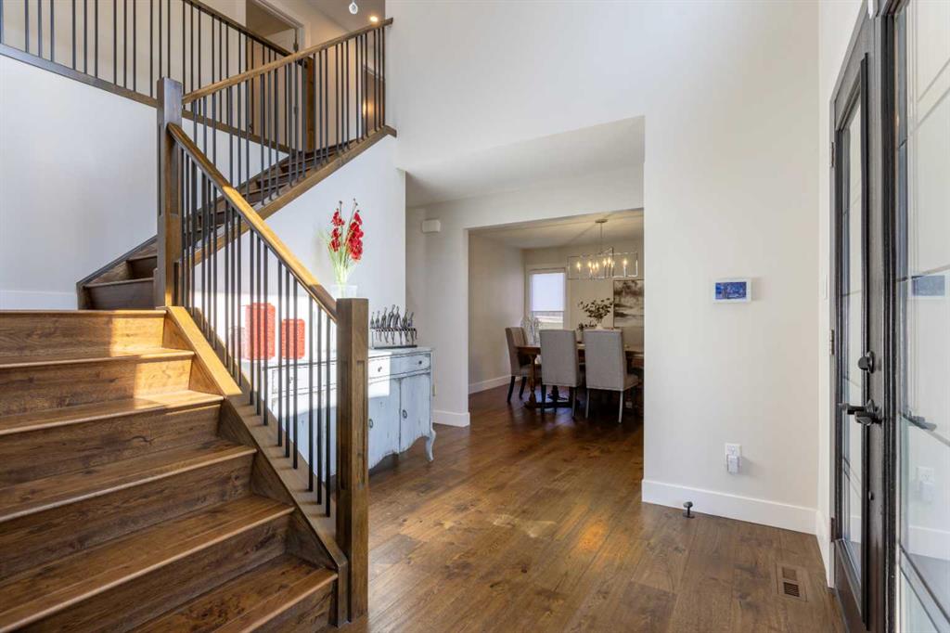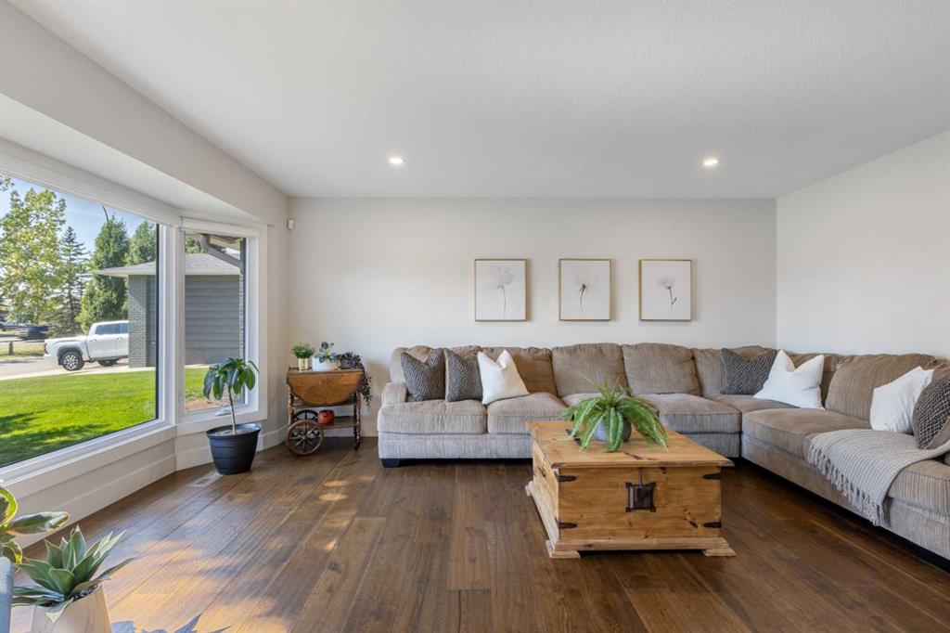75 Woodglen Circle SW, Calgary, Alberta, T2W 4J6
$ 799,000
Mortgage Calculator
Total Monthly Payment: Calculate Now
4
Bed
2
Full Bath
2148
SqFt
$371
/ SqFt
-
Neighbourhood:
South West
Type
Residential
MLS® #:
A2164076
Year Built:
1980
Days on Market:
37
Schedule Your Appointment
Description
OPEN HOUSE! SUNDAY, OCTOBER 20TH FROM 1PM-3PM! This home has been lovingly taken care of by one family for many years and it is time for it to welcome its new owners. It is not everyday that you come across a fully renovated home with FOUR bedrooms upstairs. You will be welcomed by this home into a bright and spacious foyer with an illuminating chandelier, tall ceilings and large windows (ALL NEW WINDOWS). Throughout the main floor you have a brand new kitchen with an EXTENDED island, stainless steel appliances and BUILT-IN storage. Off the kitchen, the living room offers a modern fireplace, BUILT-IN SHELVING and a large SUNROOM you can seamlessly enter through your patio doors. The main floor also offers a FORMAL dining room, a large secondary living space, a powder room and convenient MAIN FLOOR LAUNDRY. Venture upstairs to find the large, bright primary bedroom completed with a large WALK-IN CLOSET with BUILT-IN shelving and a three piece ensuite with an OVERSIZED walk-in shower. Additionally, there are THREE more generously sized bedrooms and one full bathroom on this floor. The main and upper level are both tied in seamlessly with NEW ENGINEERED HARDWOOD FLOORING, crisp white paint and new lighting. The unfinished basement offers a blank canvas waiting for your own design. The backyard is the perfect place to relax. Whether you're spending time in the SUNROOM, entertaining guests or watching your children play. All while enjoying the privacy from the mature trees. Located in Woodbine you are within close proximity to Woodbine Square, Woodbine School, St Jude School, Fish Creek Park and have easy access to Anderson Rd, 14th St, Elbow Dr & Stoney Trail. Don't miss out on the opportunity to make this home yours - schedule your viewing today!

