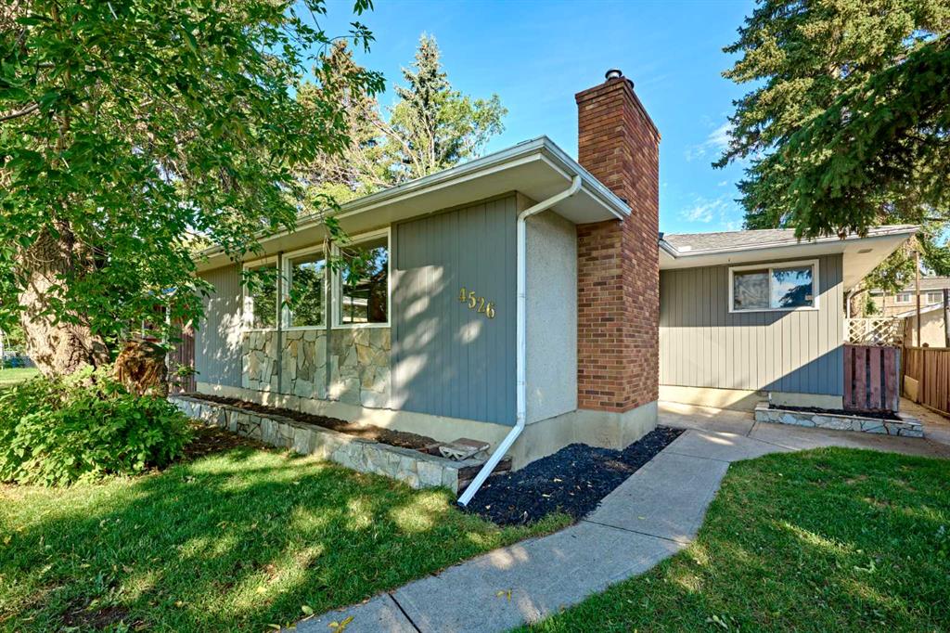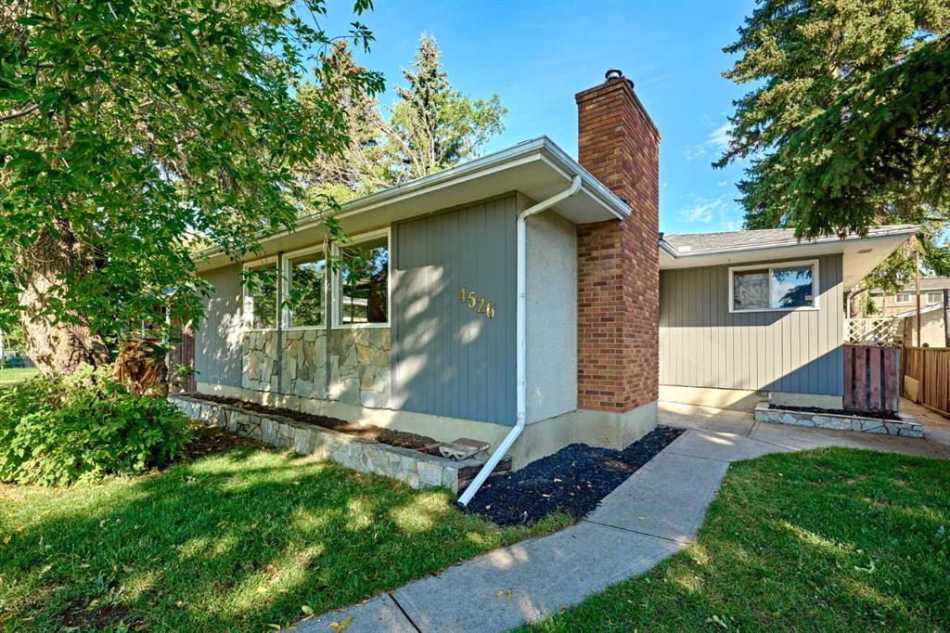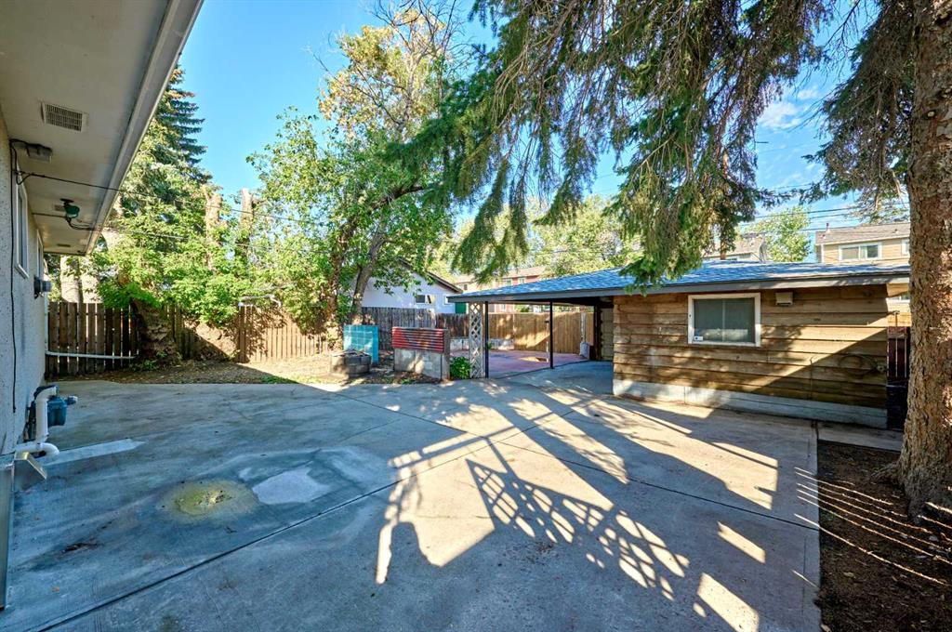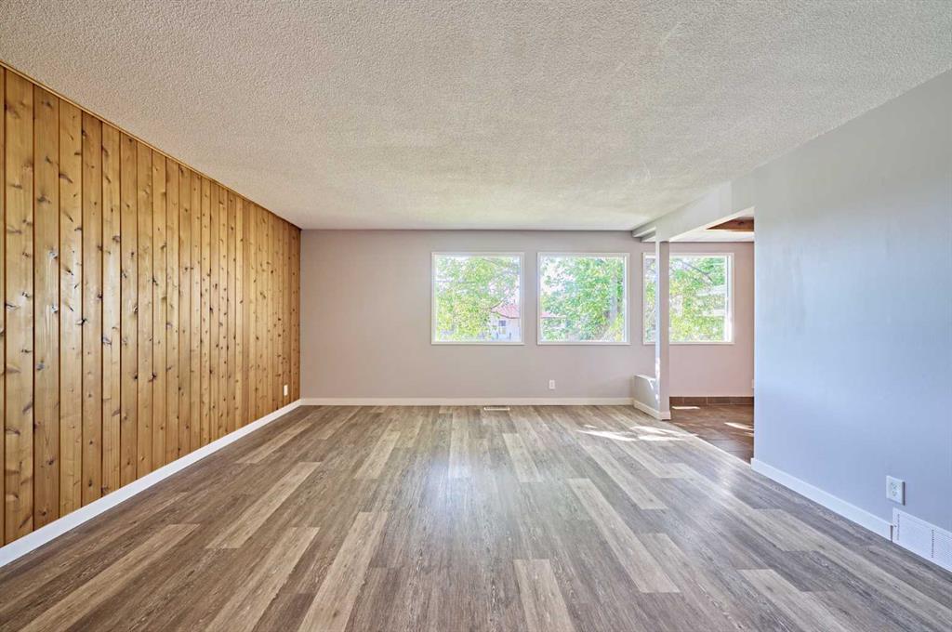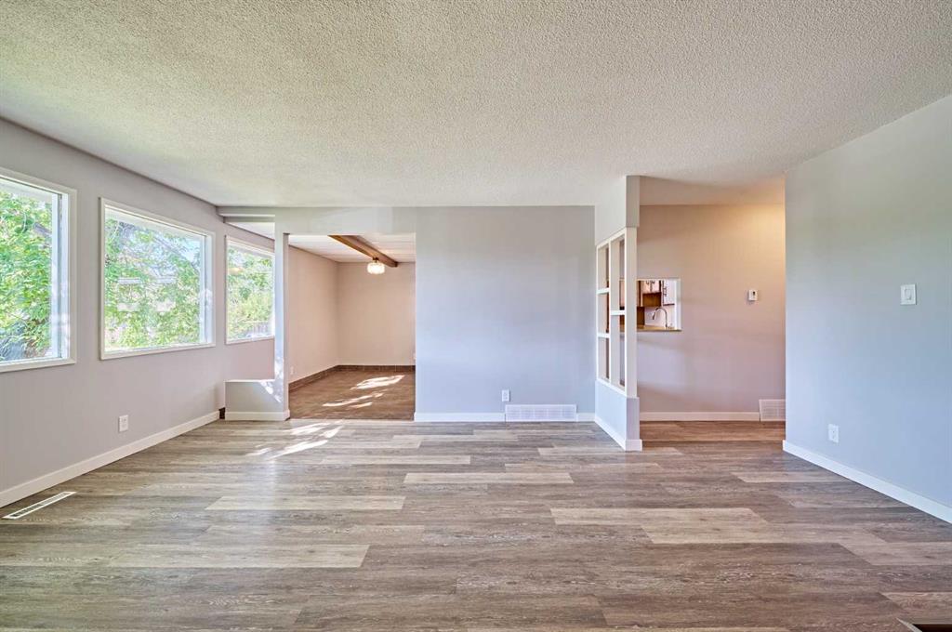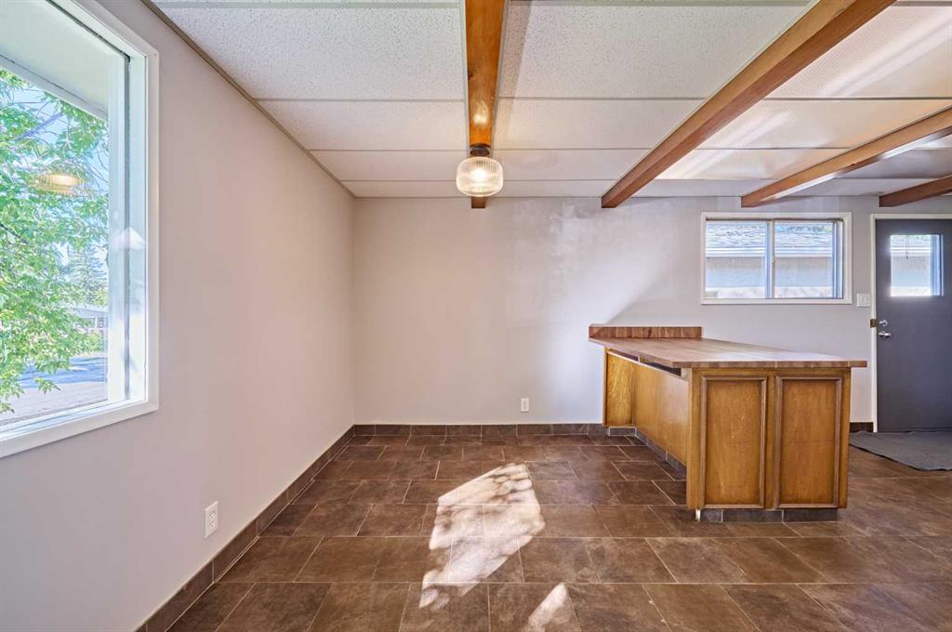4526 Fordham Crescent SE, Calgary, Alberta, T2A2A3
$ 589,000
Mortgage Calculator
Total Monthly Payment: Calculate Now
4
Bed
1
Full Bath
1256
SqFt
$468
/ SqFt
-
Neighbourhood:
South East
Type
Residential
MLS® #:
A2164100
Year Built:
1962
Days on Market:
21
Schedule Your Appointment
Description
Prime location just 10 minutes from downtown! This charming home features 4 bedrooms on the main floor and 1 den in the basement, along with a 5-piece bathroom. "note: if you like an extra bathroom, consider convert a small bedroom into a great master-ensuite". There is another 2pc bathroom in basement. Enjoy ample parking options with a single oversized detached garage, an attached covered carport, and RV parking available at both the front and back of the property. The spacious backyard offers the potential to build a new garage with a secondary suite in the future. Please note, A secondary suite would be subject to approval and permitting by the city/municipality. Recent upgrades include NEW vinyl plank flooring on the main floor, NEW carpet, Fresh paint throughout, a brand NEW furnace and hot water tank, and all NEW stove and refrigerator. Brand new roof on garage, and roof on the house was replaced on 2020. Don’t miss this move-in-ready home packed with modern updates!

