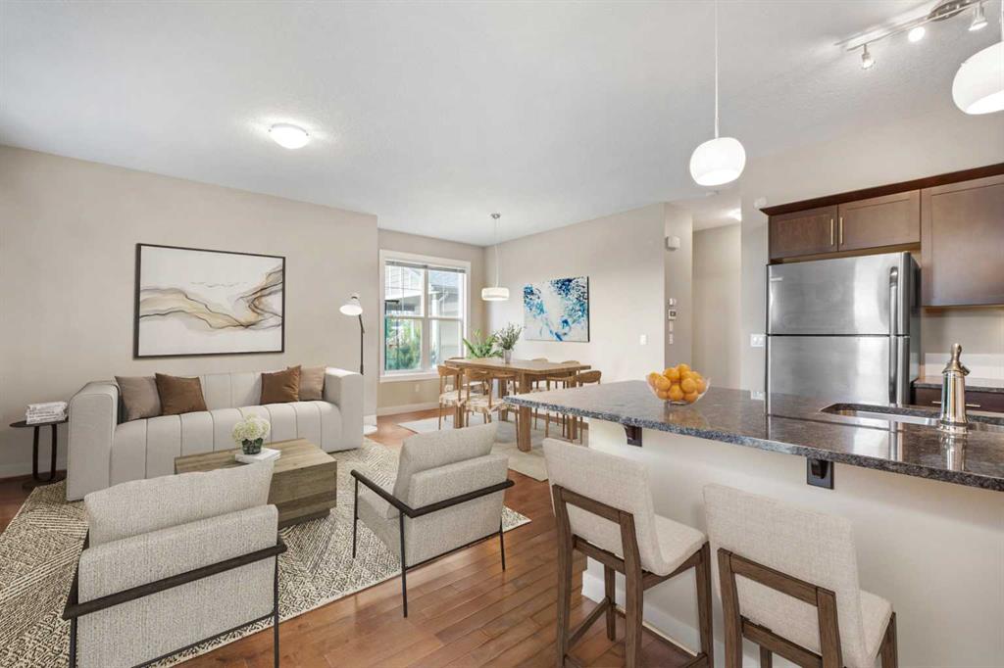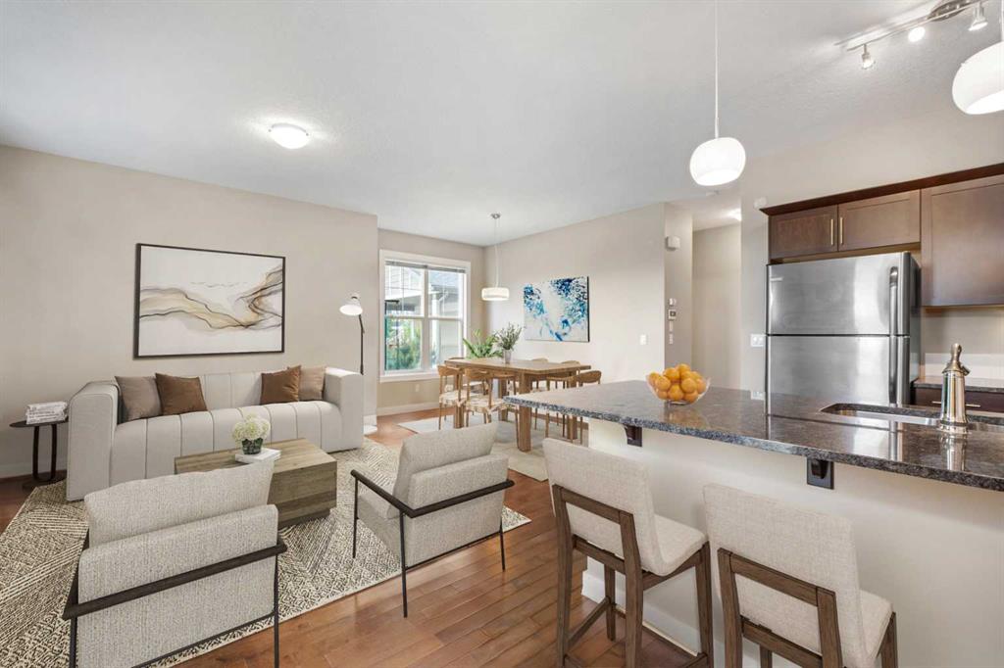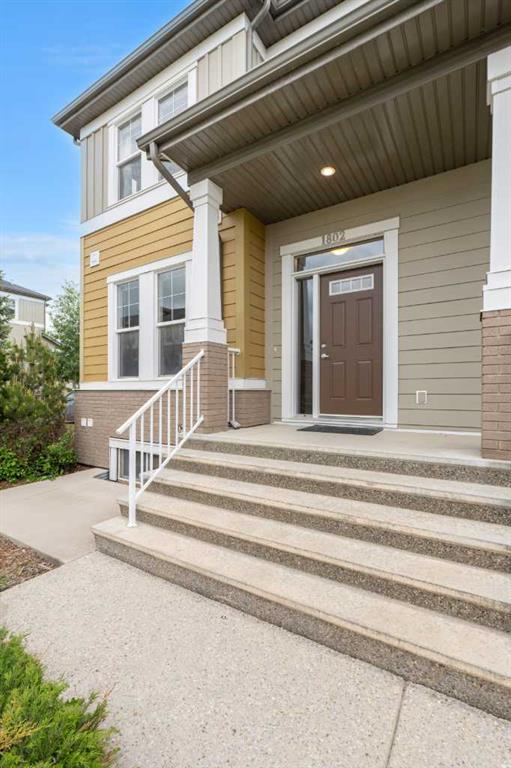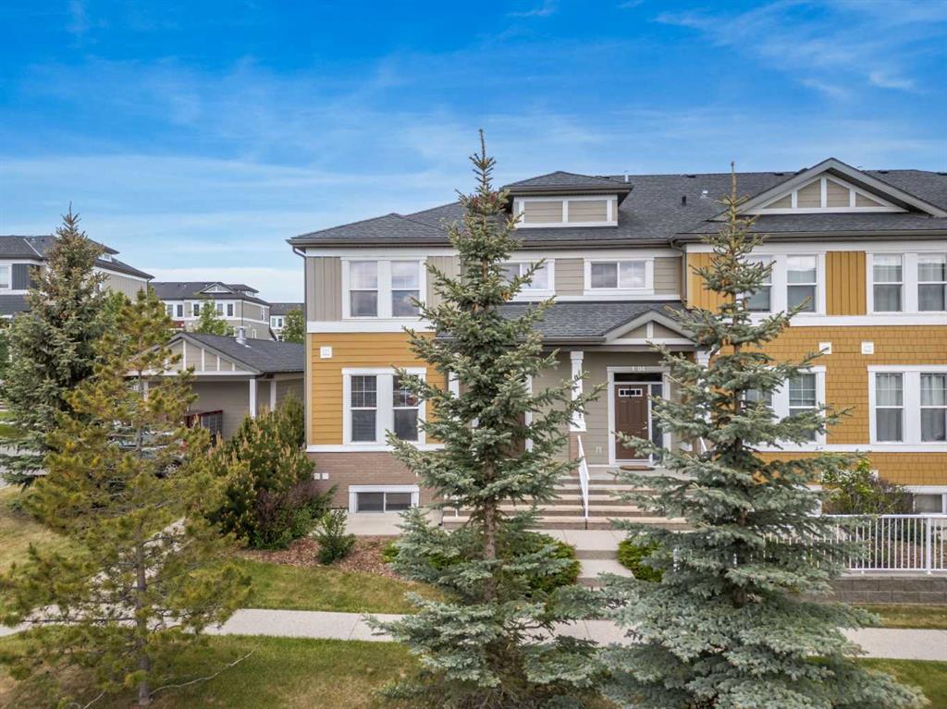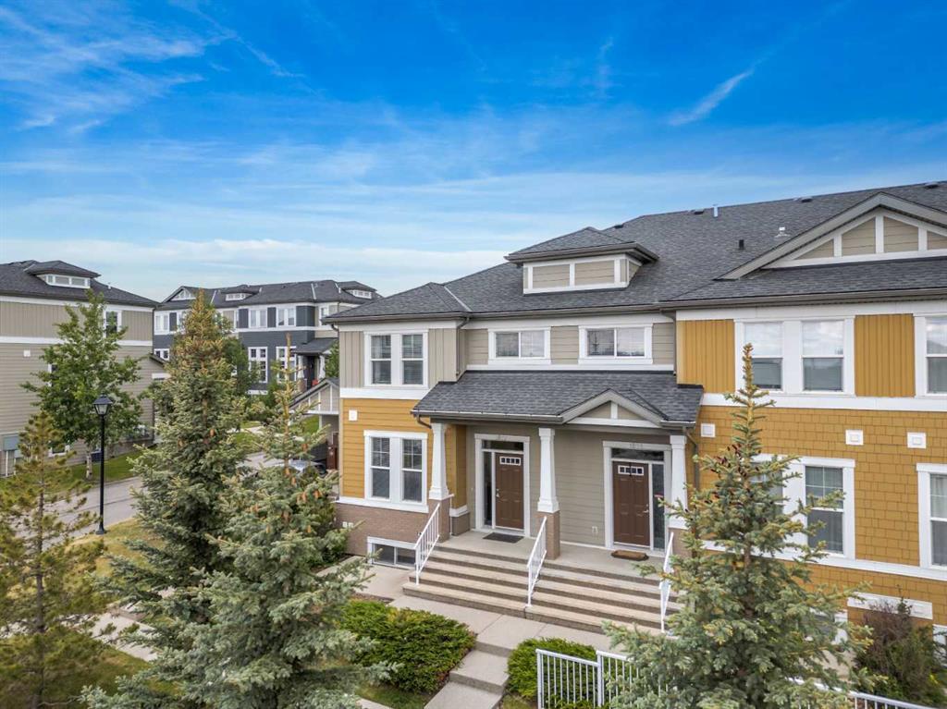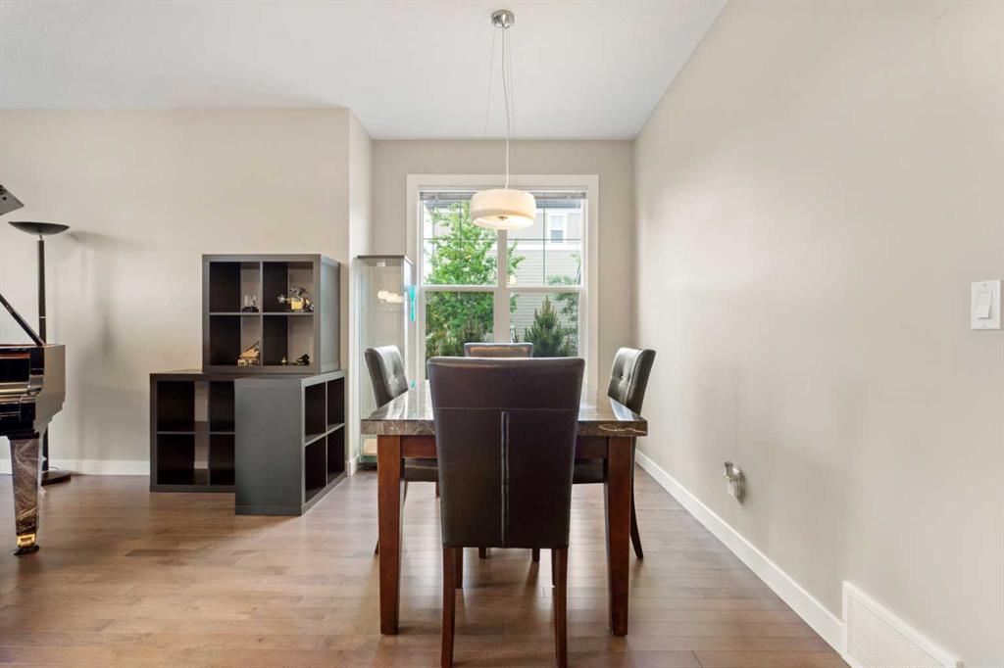1802 Evanston Square NW, Calgary, Alberta, T3P 0G9
$ 445,000
Mortgage Calculator
Total Monthly Payment: Calculate Now
3
Bed
2
Full Bath
1095
SqFt
$406
/ SqFt
-
Neighbourhood:
North West
Type
Residential
MLS® #:
A2164258
Year Built:
2012
Days on Market:
14
Schedule Your Appointment
Description
Discover the perfect blend of comfort, style, and convenience in this beautiful PET FRIENDLY Evanston residence. With over 1,500 square feet of finished living space, this home features 3 spacious bedrooms and 2.5 bathrooms, creating an inviting atmosphere from the moment you enter. The open-concept main floor seamlessly connects the kitchen, living room, and dining area, making it an ideal space for entertaining. The kitchen is a chef’s dream, boasting sleek stainless steel appliances, generous cabinet space, and elegant granite countertops that add sophistication. A conveniently located powder room enhances the main floor’s functionality. Upstairs, you’ll find a generously sized secondary bedroom alongside the serene primary suite. The primary bedroom is a peaceful retreat, with large windows that flood the room with natural light, a spacious walk-in closet, and direct access to the beautifully designed 4-piece bathroom through the closet. The versatile lower level offers additional living space, perfect as a third bedroom or a recreation room. This area can easily be transformed into a home office, relaxation zone, or entertainment space. It also includes a stacked washer and dryer for added convenience and ample storage options to keep your home organized. Situated in the vibrant Evanston community, this home is conveniently close to top-rated schools, lush parks, shopping centers, and sports fields, providing endless opportunities for recreation and relaxation. Don’t miss your chance to make this impressive property your own! Schedule a viewing today and start picturing your new life in this beautiful home.

