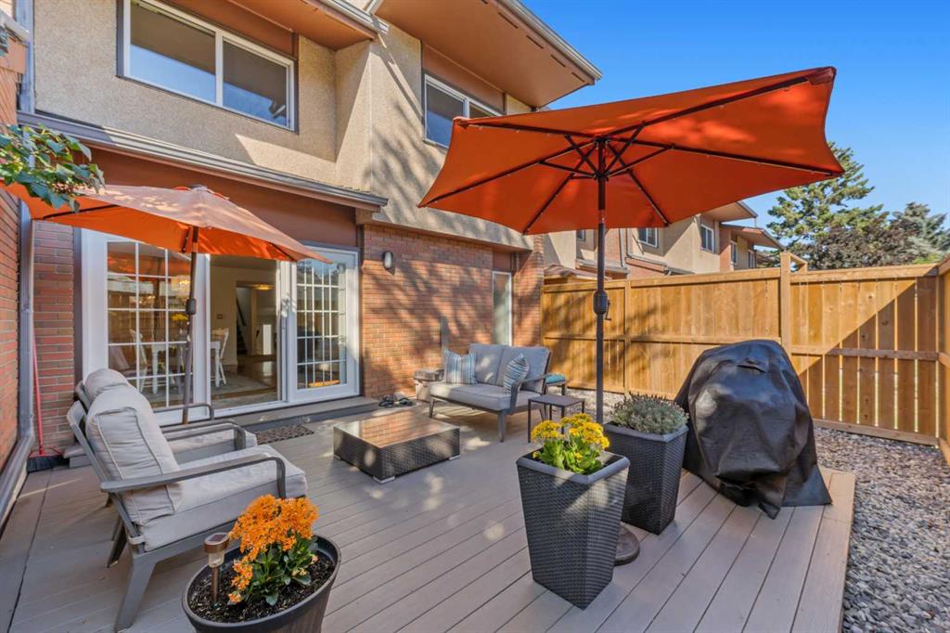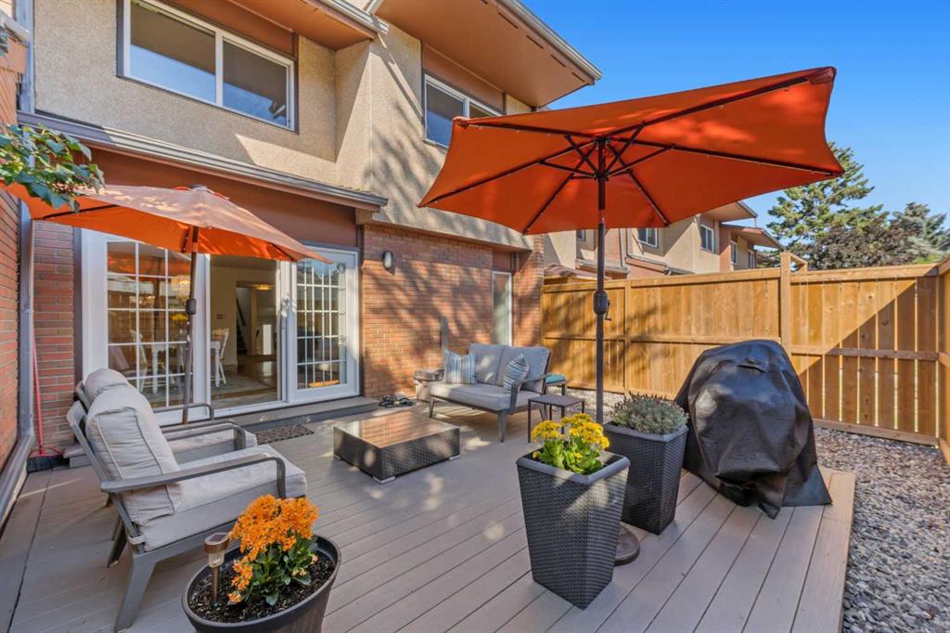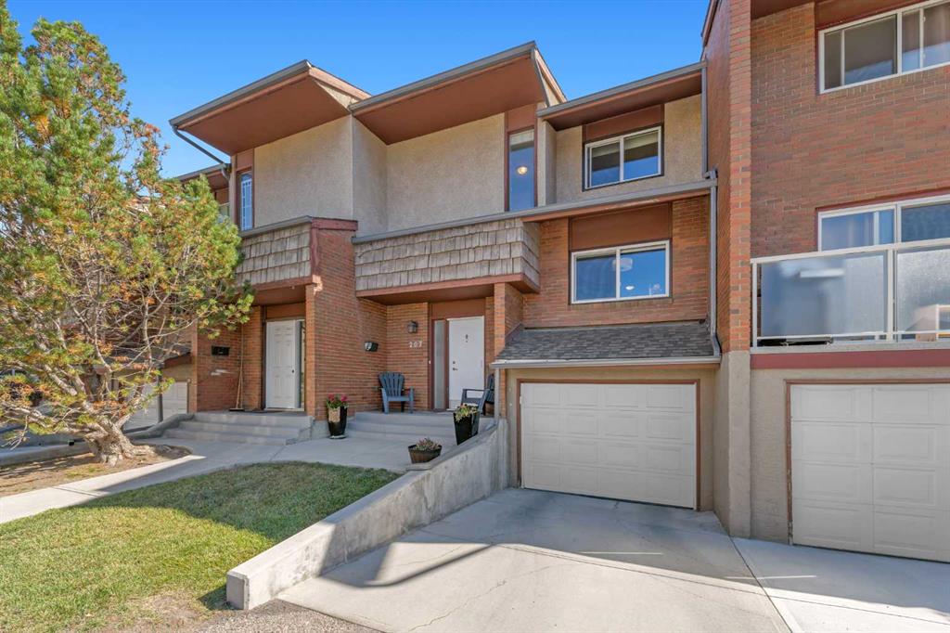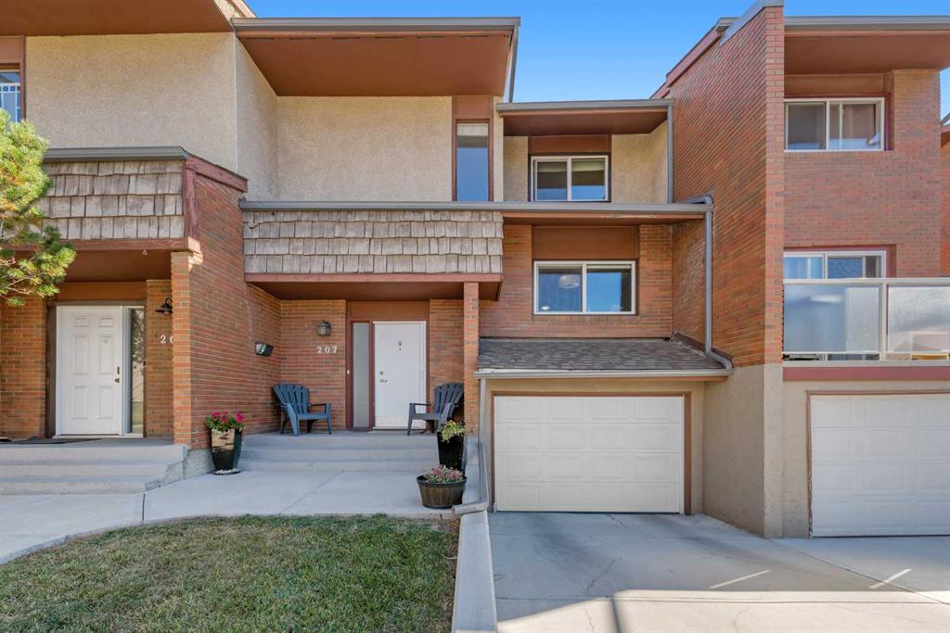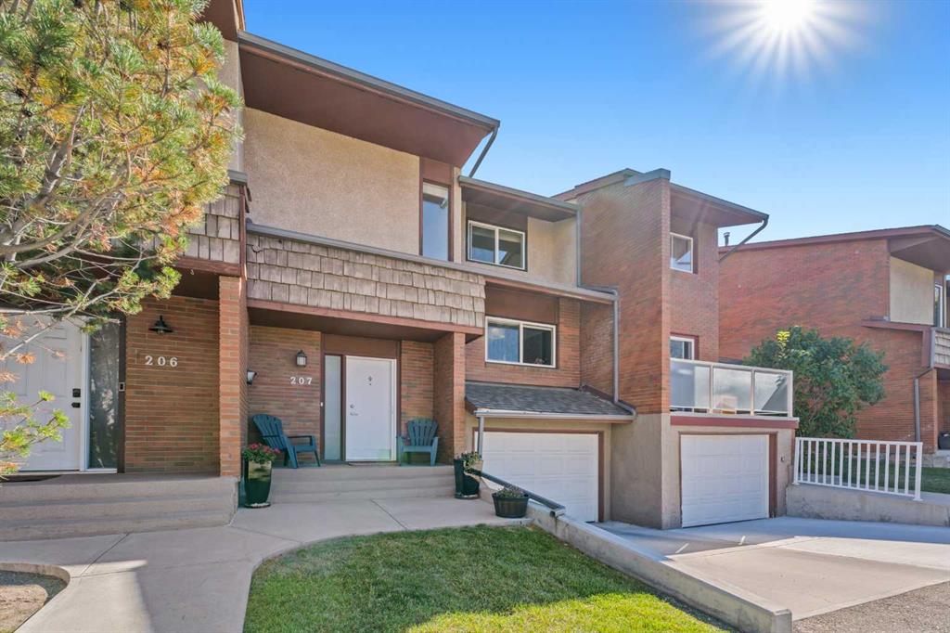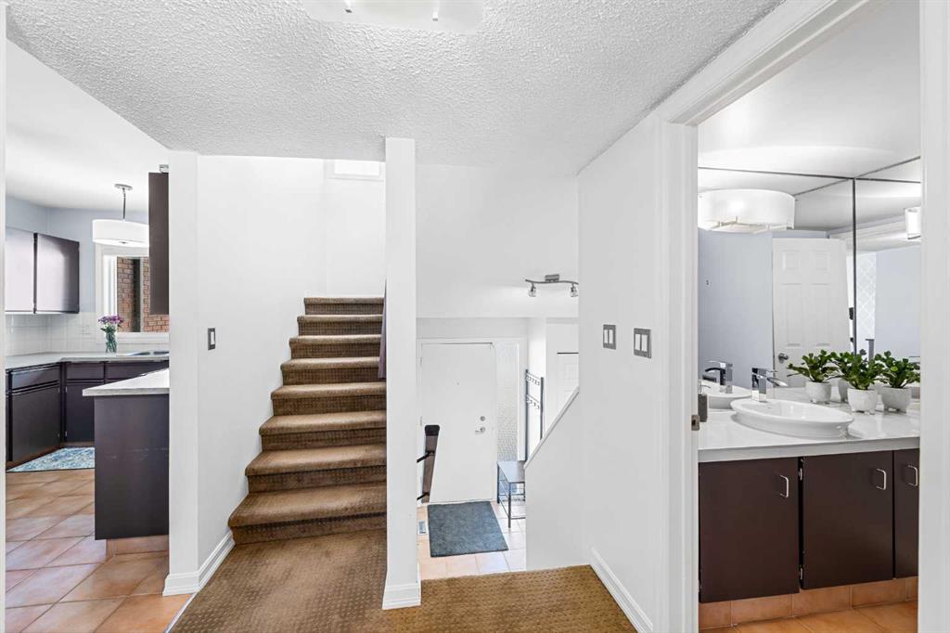207, 1305 Glenmore Trail SW, Calgary, Alberta, T2V4Y8
$ 469,900
Mortgage Calculator
Total Monthly Payment: Calculate Now
3
Bed
2
Full Bath
1683
SqFt
$279
/ SqFt
-
Neighbourhood:
South West
Type
Residential
MLS® #:
A2164423
Year Built:
1970
Days on Market:
25
Schedule Your Appointment
Description
OPEN HOUSE SATURDAY SEPTEMBER 20TH 1PM TO 3PM. This beautiful 3 bedroom townhome is located in the sought after inner city community of Kelvin Grove. Close to all amenities including Chinook Centre, Rockyview Hospital, Schools, bike paths, Glenmore Damn/Park, and only a 7 min drive to downtown. Included is parking for 3 vehicles via an OVERSIZED GARAGE with an upgraded door, 1 driveway and 1 reserved owners spot and visitor parking for guests. This is a quiet pet friendly complex with a PRIVATE FENCED BACKYARD backing onto a greenspace. The backyard also features a high quality composite deck patio perfect for entertaining. Two beautiful French doors allow access to the huge living room from the backyard. The Kitchen features stainless steel appliances and lots of natural sunlight. The Large primary bedroom can fit a king sized bed and has a walkthrough closet to a full 4 piece ensuite. Upstairs has 2 additional bedrooms and another full sized bathroom. The basement features lots of storage room and washer and dryer. All windows throughout are triple pained.

