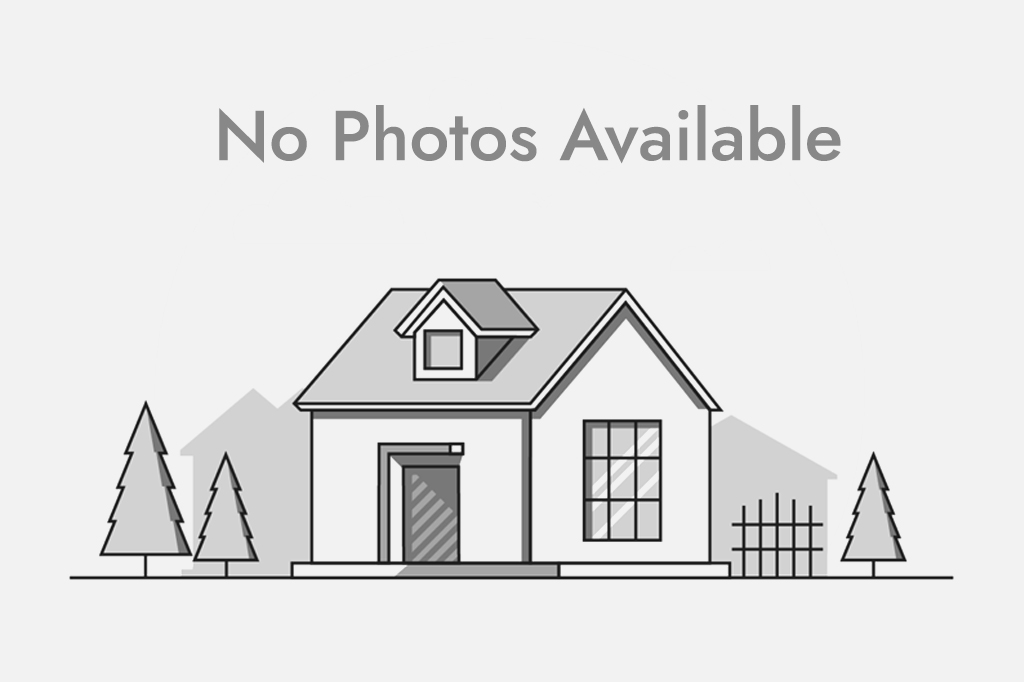Description
Excellent Location! Welcome to this 2 Storey Home in the desirable Hawkwood community. This residence offers 4 Bedrooms, 2.5 Bathrooms, and 1,904 sq. ft. of living space. Upon entering, you'll be welcomed by the Foyer with a 17’ high ceiling. The formal Living room features a large bay window and flows seamlessly into the Dining room. The East-facing Family room boasts a spacious built-in bookcase, a wood-burning fireplace, a large window, and two skylights, allowing abundant natural light to fill the space. The Kitchen with ample cabinetry, opens to the cozy Nook and provides access to the Deck and Backyard. The main floor also includes a Laundry and a Half bath. Upstairs, you'll find four bedrooms, including the large Master suite, which features a bay window, a ceiling fan, a 4 pc Ensuite with a soaker tub, and a walk-in closet with organizers. The three additional Bedrooms are generously sized and share a 4 pc Bathroom. The unfinished Basement offers endless possibilities for customization. Enjoy the fully fenced and landscaped Backyard, which faces East for plenty of sunshine. This home also includes an insulated double attached Garage. Conveniently located near Hawkwood School, St Maria Goretti, and Robert Thirsk High School, Crowfoot Crossing, the Crowfoot C-train station, parks, and playgrounds.

