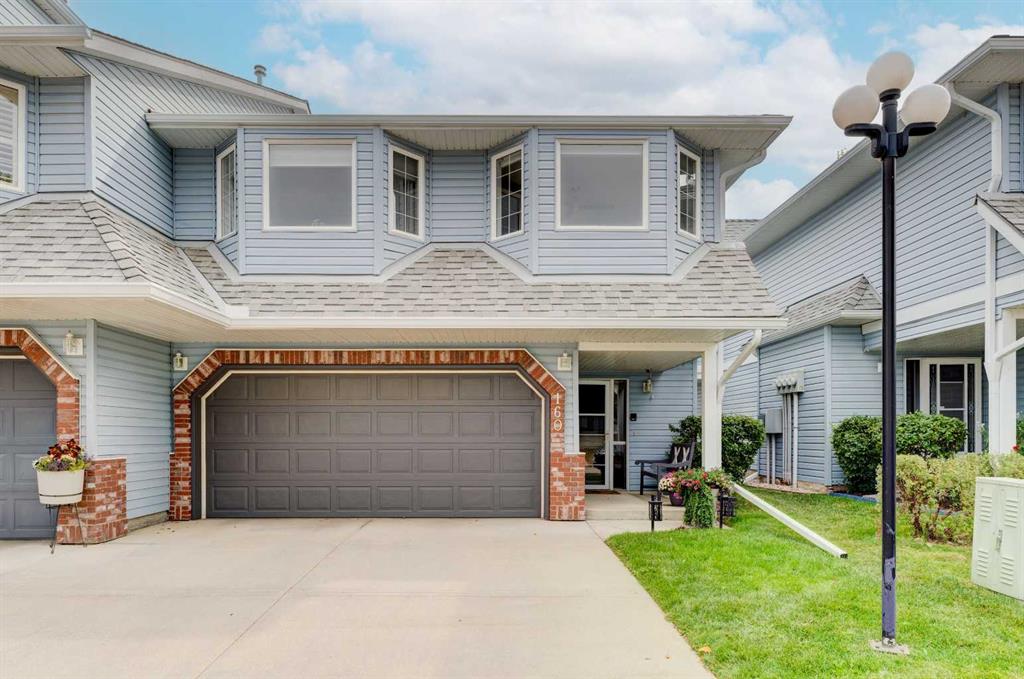160 Valley Ridge Heights NW, Calgary, Alberta, T3B 5T3
$ 649,900
Mortgage Calculator
Total Monthly Payment: Calculate Now
3
Bed
3
Full Bath
2053
SqFt
$316
/ SqFt
-
Neighbourhood:
North West
Type
Residential
MLS® #:
A2164602
Year Built:
1998
Days on Market:
37
Schedule Your Appointment
Description
Welcome to your dream villa! This sunny & beautifully renovated walkout home features just shy of 2200 sqft all above grade and situated in the best location overlooking beautiful trees & greenspace. This home offers 3 bedrooms, 3 bathrooms, and tasteful upgrades that truly set it apart. As you step inside, a spacious foyer welcomes you into the home. This home provides flexibility of space over two floors soaked in natural light. On the entry level, you'll find a bedroom, a 4-piece bathroom, and a bright living room that opens to a walk-out patio overlooking a serene greenspace. Head upstairs to discover a beautifully renovated kitchen filled with natural light, a cozy dining area, and an additional living room with a fireplace. Step out onto the second patio, which also offers views of the lush greenspace. The primary bedroom is a true retreat, featuring a walk-in closet and a 3-piece ensuite. A third bedroom and another 4-piece bathroom are just down the hall, along with a convenient upper-floor laundry room. Situated in the mature and desirable neighborhood of Valley Ridge, this villa is perfectly positioned across from the golf course and just minutes from local shops. With easy access to the community and proximity to the mountains, it’s a location that’s hard to beat! The well-run condo complex features friendly neighbors and a clubhouse for social gatherings. An added bonus is water and sewer is included in your condo fees. Don’t wait—contact your favorite realtor to book a showing today!






