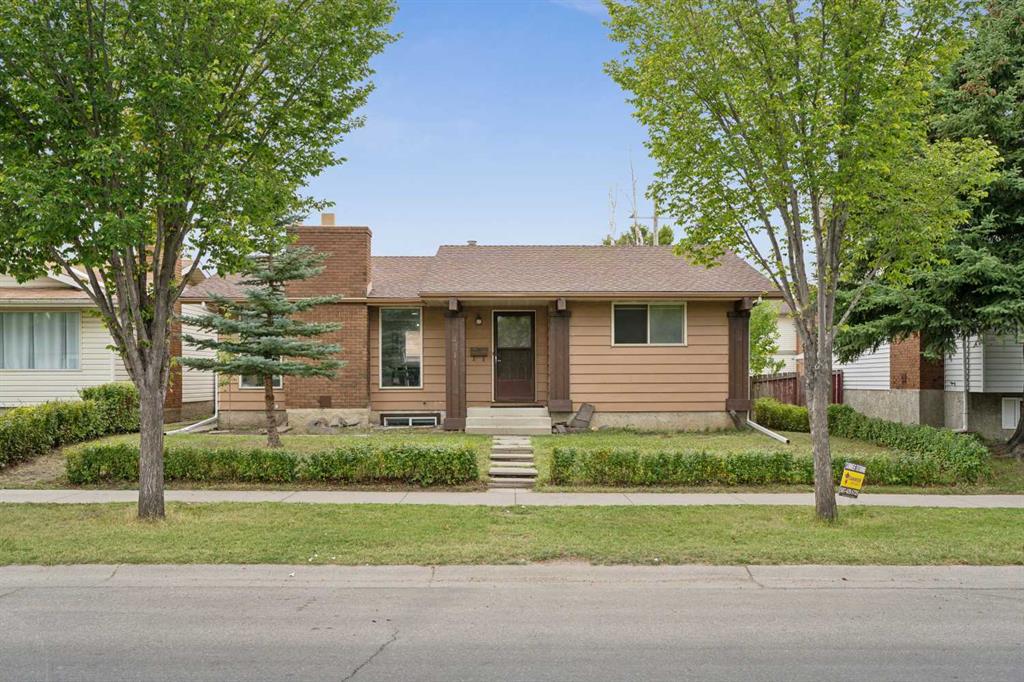4311 44 Avenue NE, Calgary, Alberta, T1Y2Z8
$ 615,000
Mortgage Calculator
Total Monthly Payment: Calculate Now
5
Bed
3
Full Bath
1153
SqFt
$533
/ SqFt
-
Neighbourhood:
North East
Type
Residential
MLS® #:
A2164765
Year Built:
1976
Days on Market:
25
Schedule Your Appointment
Description
Welcome to this Charming Bungalow with a fully developed illegal basement suite with separate entrance and double detached garage with paved back alley in family friendly community of Whitehorn. Total of 5 bedrooms and 3 bathrooms. The main level offers bright and spacious 3 bedrooms, 2 bathrooms, living area, dining area, kitchen and laundry area. The basement has illegal suite with separate entrance, separate laundry with 2 bedrooms, 4 pcs bathroom, large family area, dining area and kitchen. This bungalow is well maintained and move-in ready. This home is conveniently located just steps away to elementary and junior high schools, all amenities, and convenience store. Easy to rent, easy assess to major roadways, bus routes and Whitehorn LRT. Don't miss out on this great opportunity to own this charming property in well sought Whitehorn community. Call your realtor and come check it out.






