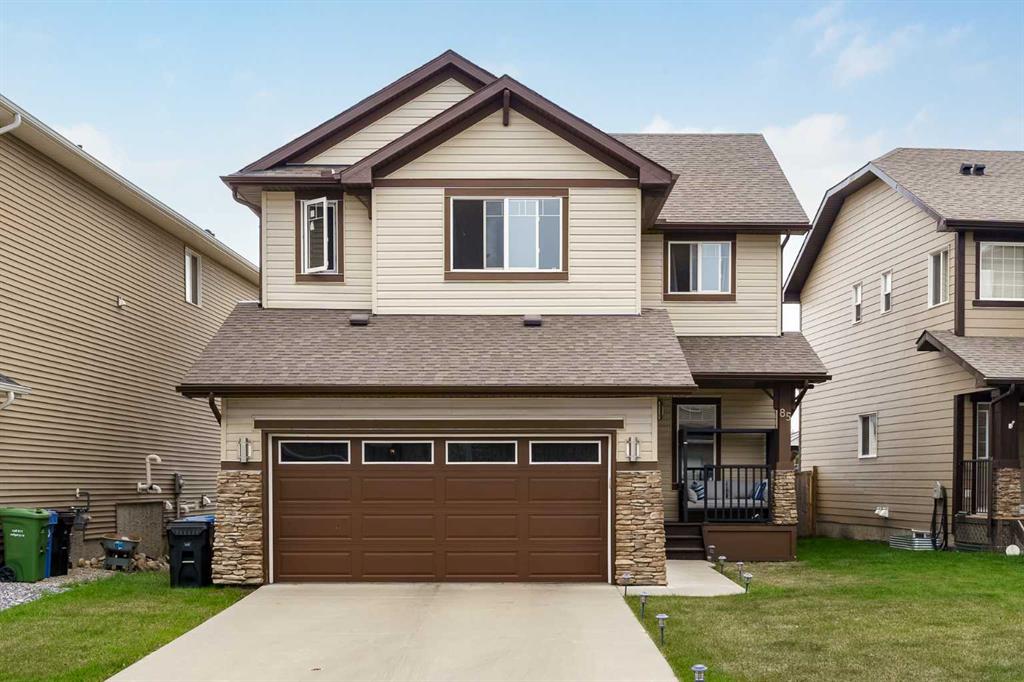85 Silverado Skies Crescent SW, Calgary, Alberta, T2X 0J6
$ 724,900
Mortgage Calculator
Total Monthly Payment: Calculate Now
5
Bed
3
Full Bath
2112
SqFt
$343
/ SqFt
-
Neighbourhood:
South West
Type
Residential
MLS® #:
A2164821
Year Built:
2010
Days on Market:
23
Schedule Your Appointment
Description
Nestled on a quiet crescent in the desirable community of Silverado, this beautifully maintained two-storey home offers ample space and modern features throughout. Upon entering, you’re greeted by a welcoming front den/office area with cozy carpet, while hardwood flooring flows throughout the main living spaces. The spacious family room at the rear of the house features a central gas fireplace with granite surround imported from India and elegant tile detailing, creating a warm and inviting atmosphere. The adjacent dining area is perfectly situated between the family room and kitchen, with sliding doors that lead out to the deck and fully landscaped backyard, complete with grass and fencing—ideal for outdoor entertaining. The kitchen is a chef’s dream, boasting Brazilian leather-finished granite countertops, cherry-stained oak cabinetry, stainless steel appliances, a corner pantry, a sink with a window view, and a stylish glass mosaic tile backsplash. The central stairwell leads to the upper level, where you’ll find four spacious bedrooms, including the primary suite with a walk-through closet featuring built-ins, an additional walk-in closet, and a luxurious 5-piece ensuite. The ensuite offers Italian marble countertops, glass vessel sinks, a corner tub, and a standalone shower. Upstairs flooring consists of carpet and tile. A former bonus room has been cleverly divided into a smaller bonus room and 4th bedroom, perfect for flexible use. The fully finished basement adds even more living space with a large recreation room, storage, and a generous-sized bedroom complete with a 3-piece bathroom and walk-in closet. With a back entrance from the double garage, this home is complete with a laundry room, a 3-piece bathroom, and ample closet space. Additional upgrades include newer siding, roof, and garage door, all replaced just three years ago. This home is move-in ready with no issues—offering exceptional value and comfort in Silverado. Located in the sought-after community of Silverado, this home offers the perfect blend of peaceful suburban living and convenient access to amenities. Silverado is known for its family-friendly atmosphere, scenic parks, and extensive walking paths, providing residents with plenty of outdoor space to enjoy. This home is just minutes away from all the essentials, including schools, grocery stores, cafes, restaurants, and the Shawnessy Shopping Centre, ensuring that everyday errands are a breeze. Commuters will appreciate the easy access to Stoney Trail and Macleod Trail, offering a quick drive to Calgary’s downtown core and other major areas of the city. For equestrian enthusiasts, Silverado is situated near the world-renowned Spruce Meadows, a premier equestrian facility hosting international show-jumping events throughout the year. Whether you’re a horse lover or simply enjoy the vibrant community events, having Spruce Meadows so close is a major perk of living in this area.






