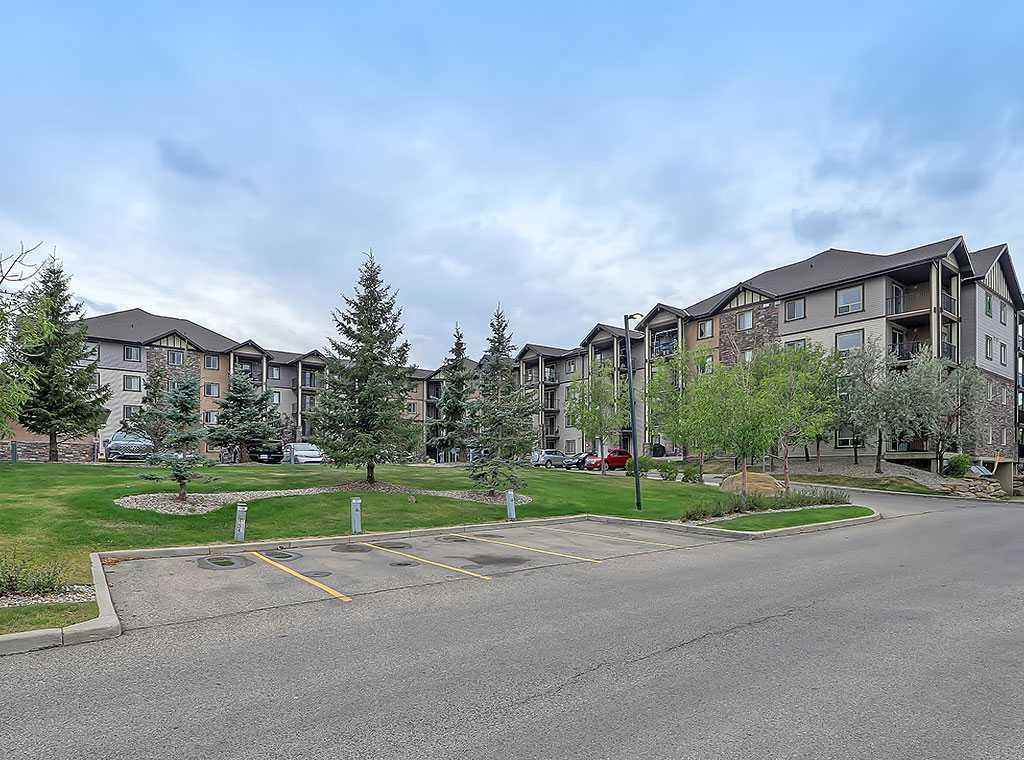2304, 60 Panatella Street NW, Calgary, Alberta, T3K 0M3
$ 349,900
Mortgage Calculator
Total Monthly Payment: Calculate Now
2
Bed
2
Full Bath
900
SqFt
$388
/ SqFt
-
Neighbourhood:
North West
Type
Residential
MLS® #:
A2164857
Year Built:
2008
Days on Market:
23
Schedule Your Appointment
Description
Welcome to Panorama Pointe, a beautiful complex nestled in the highly sought-after community of Panorama Hills. This stylish two-bedroom, two-bathroom condo offers the ideal balance of location and comfort, with easy access to schools, shopping, amenities, Stoney Trail, and scenic walking paths. Notably, this unit includes a spacious, west-facing balcony with fabulous sun exposure, perfect for evening relaxation, outdoor dining, or relaxing with a good book. The primary bedroom boasts a large walk-through closet with built-ins, leading to a private ensuite bathroom. The second bedroom is thoughtfully located across the living area, providing excellent privacy—ideal for a roommate, children, or guests. Enjoy the convenience of in suite laundry, recently upgraded with top-of-the-line LG washer and dryer units. The kitchen features a newly upgraded stainless steel refrigerator, complemented by other stainless steel appliances, making meal prep a pleasure. The expansive open-concept living space is perfect for hosting gatherings with family and friends. Additional highlights include a spacious storage room with newer laminate flooring, which could easily accommodate a fridge, deep freezer, or shelving for all your household needs. The unit is conveniently located near the stairwell, allowing for easy access to the parkade. Plus, all utilities, including electricity, are covered by the condo fees. Whether you're a first-time homebuyer, an investor, or looking to downsize to a safe and secure community, this property is perfect for you!






