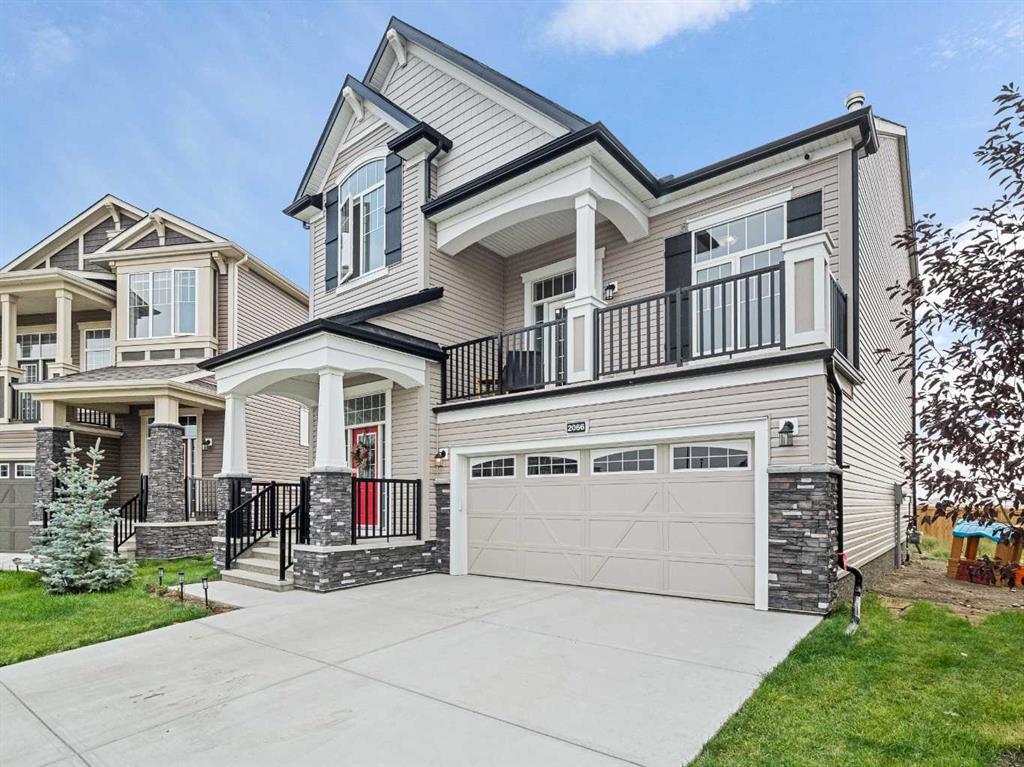2066 Windbury Crescent SW, Airdrie, Alberta, T4B 5L1
$ 759,900
Mortgage Calculator
Total Monthly Payment: Calculate Now
3
Bed
2
Full Bath
2324
SqFt
$326
/ SqFt
-
Neighbourhood:
South West
Type
Residential
MLS® #:
A2164915
Year Built:
2023
Days on Market:
24
Schedule Your Appointment
Description
Discover the perfect home for your family! This stunning detached property offers 3 spacious bedrooms and 2.5 bathrooms across 2324 square feet of luxurious living space. The amazing floor plan, combined with high ceilings and a fireplace, creates an inviting atmosphere ideal for entertaining. Step into the gourmet kitchen, designed to make every meal a delight, and enjoy the seamless connection to the family room, which opens up to below, enhancing the feeling of spaciousness. The upper level features a stunning primary bedroom with a spa-like 5 pc en-suite and walk-in closet, 2 additional bedrooms and 4 pc bath. Located in one of the most desirable communities in Airdrie. A family-oriented community, this home is surrounded by schools, parks, playgrounds, and walking paths, making it a haven for families. The easy commute and beautiful curb appeal add even more convenience and charm to this fantastic listing. Don’t miss your opportunity to own this stunning home – schedule a viewing today!






