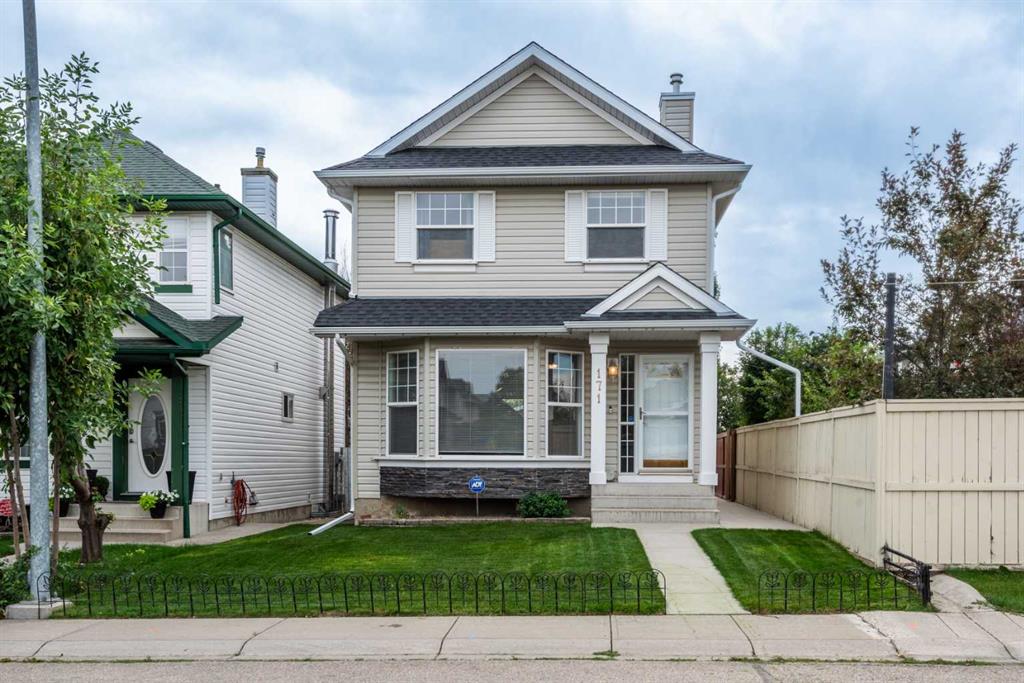171 Bridlewood Common SW, Calgary, Alberta, T2Y3R7
$ 569,900
Mortgage Calculator
Total Monthly Payment: Calculate Now
4
Bed
2
Full Bath
1314
SqFt
$433
/ SqFt
-
Neighbourhood:
South West
Type
Residential
MLS® #:
A2164969
Year Built:
1998
Days on Market:
37
Schedule Your Appointment
Description
OPEN HOUSE SATURDAY OCT 12 from 2-4 PM. Check out this well-maintained 3 + 1 bedroom home in the popular Bridlewood neighbourhood! This house has plenty of space for the whole family to spread out. The kitchen and dining area overlook the backyard, so you can easily keep an eye on the kids while preparing dinner. Enjoy relaxing in the front living room with a good book or your favourite show. Upstairs, you'll find the primary bedroom with a walk-in closet and a 4-piece ensuite, plus two additional bedrooms and a main bath. The finished basement offers a family room and an extra bedroom, perfect for an older child, guests, or a home office. Recent updates include new siding, roof, and hot water tank. The low-maintenance yard has great curb appeal, and the south-facing backyard is fully fenced with tiered decking, a large shed, and access to a heated double garage that’s perfect for a workshop and extra storage. Conveniently located within walking distance of three schools, plus amenities, shopping, and recreation. This home is ready for you to move in and enjoy!






