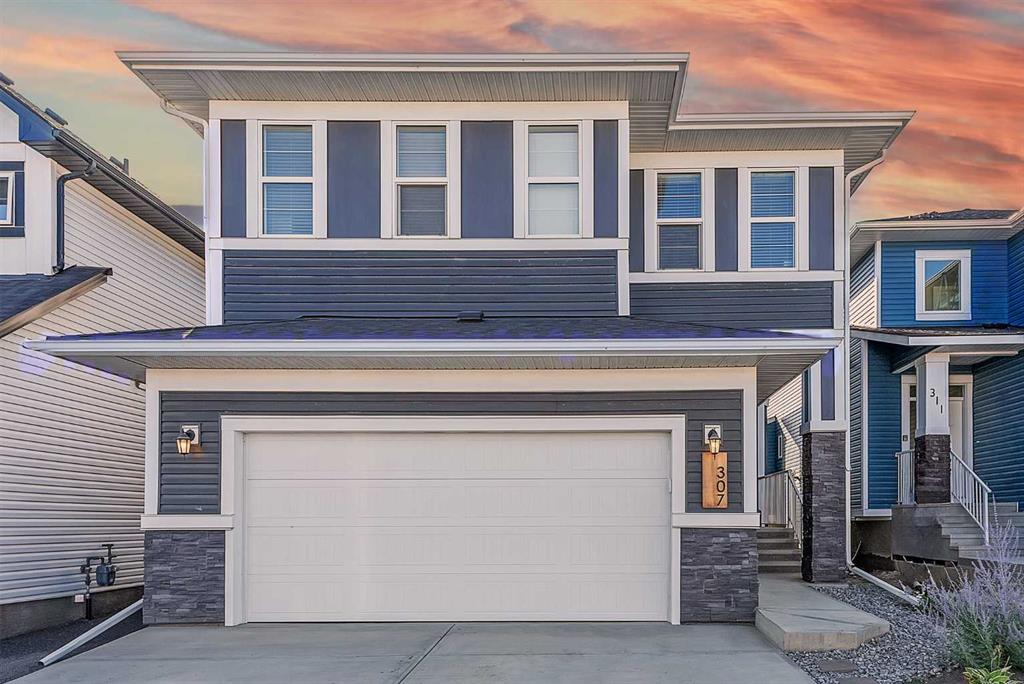307 Chelsea Passage , Chestermere, Alberta, T1X 2N3
$ 875,000
Mortgage Calculator
Total Monthly Payment: Calculate Now
5
Bed
3
Full Bath
2500
SqFt
$350
/ SqFt
-
Neighbourhood:
Type
Residential
MLS® #:
A2164992
Year Built:
2021
Days on Market:
23
Schedule Your Appointment
Description
Welcome to this stunning New Home with no GST and all the landscaping complete! The huge kitchen, complete with a butler’s pantry, is perfect for hosting, with room for large gatherings (we’ve hosted over 60 guests!). The spacious basement is fully developed, offering an incredible family hangout space and an office you’ll have to see to believe. Enjoy fires in the backyard or cozy up by the indoor fireplace. This home backs onto a serene greenspace with walking paths, ponds, and a playground nearby. Flooded with natural light from the large windows, this home is perfect for growing families. New schools are coming to the area soon, and this home is still covered under the New Home Warranty Program. Don't miss out on this move-in ready family haven!






