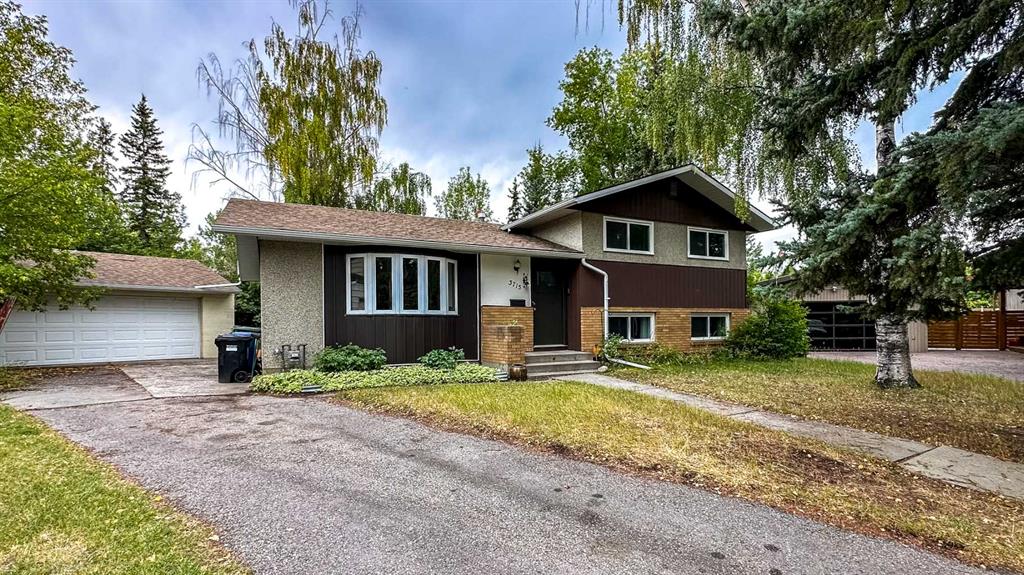3715 Valdes Place NW, Calgary, Alberta, T2L2A2
$ 709,900
Mortgage Calculator
Total Monthly Payment: Calculate Now
4
Bed
1
Full Bath
1181
SqFt
$601
/ SqFt
-
Neighbourhood:
North West
Type
Residential
MLS® #:
A2165005
Year Built:
1963
Days on Market:
22
Schedule Your Appointment
Description
"" OPEN HOUSE: SUNDAY, OCTOBER 6, 2:00 - 4:00 PM "". Varsity cul de sac, four level split, great bones, with some updates, fully developed, three bedrooms plus den, spacious rooms (living room, separate formal dining room, primary bedroom with 2 piece ensuite, large family room with wood burning fireplace (not used recently so no no WETT inspection completed), pie shape lots one upgrades including: windows (2021), roof (2015), dryer (2022), garage door opener (2022), deck (2021), hardwood floors, hot water tank (2020), fascia and soffits (2005). Double detached garage. Very close to Brentwood LRT station and Brentwood Mall






