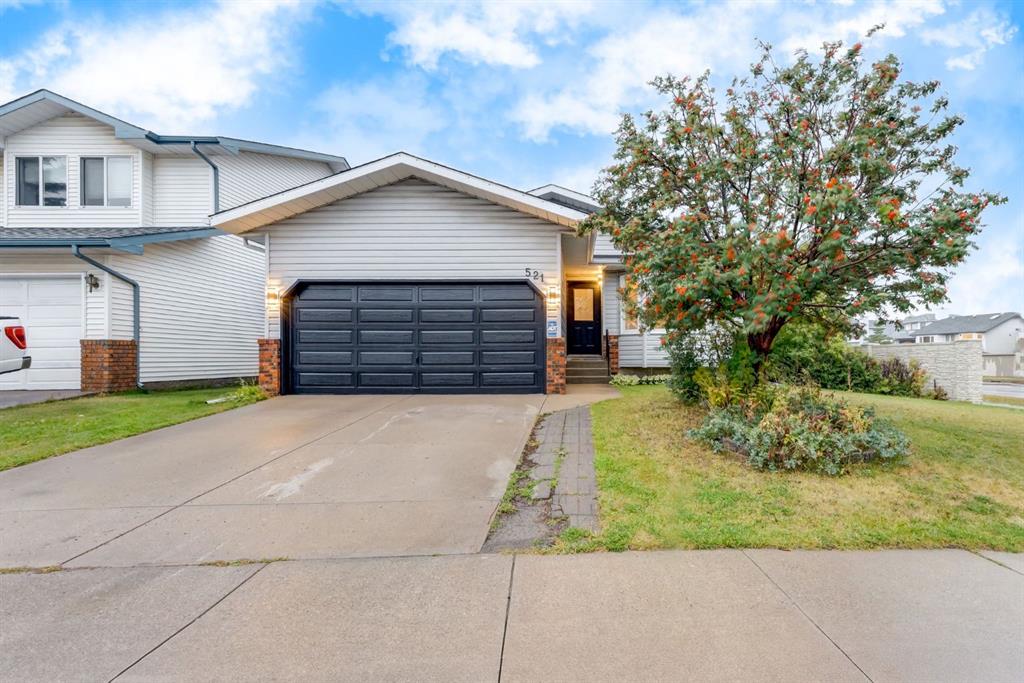521 Hawkstone Drive NW, Calgary, Alberta, T3G3R2
$ 649,900
Mortgage Calculator
Total Monthly Payment: Calculate Now
4
Bed
3
Full Bath
1270
SqFt
$511
/ SqFt
-
Neighbourhood:
North West
Type
Residential
MLS® #:
A2165103
Year Built:
1990
Days on Market:
22
Schedule Your Appointment
Description
Welcome to 521 Hawkstone Drive NW! Discover this beautiful 4-level split home situated on a desirable corner lot, offering both privacy and convenience. This wonderful home features 4 spacious bedrooms and 3 well-appointed bathrooms, making it an ideal choice for a family. Step inside to find a bright and airy atmosphere, highlighted by vaulted ceilings and an abundance of natural light. The main level boasts a cozy living room perfect for relaxation, while the adjacent dining area and kitchen offer a functional space for entertaining. Upstairs you will find 3 generously sized bedrooms including the primary suite offering both a walk-in closet and ensuite bathroom, another 4-piece bathroom completes this level. The lower level offers an additional living room complete with the fourth bedroom and 4-piece bathroom. The basement rec area is a versatile addition, ideal for a movie room, games room, or additional living space. Outside, enjoy a private yard complete with charming fruit trees, offering a serene retreat for outdoor gatherings and play. The double attached garage provides added convenience, and the crawl space ensures ample storage for all your needs. Located in the highly sought-after Hawkwood neighborhood, this home is close to Stoney Trail, schools, parks, and shopping—making daily errands and commuting a breeze. Don’t miss the chance to make this exceptional property your new home. Schedule a viewing today and experience all that it has to offer!






