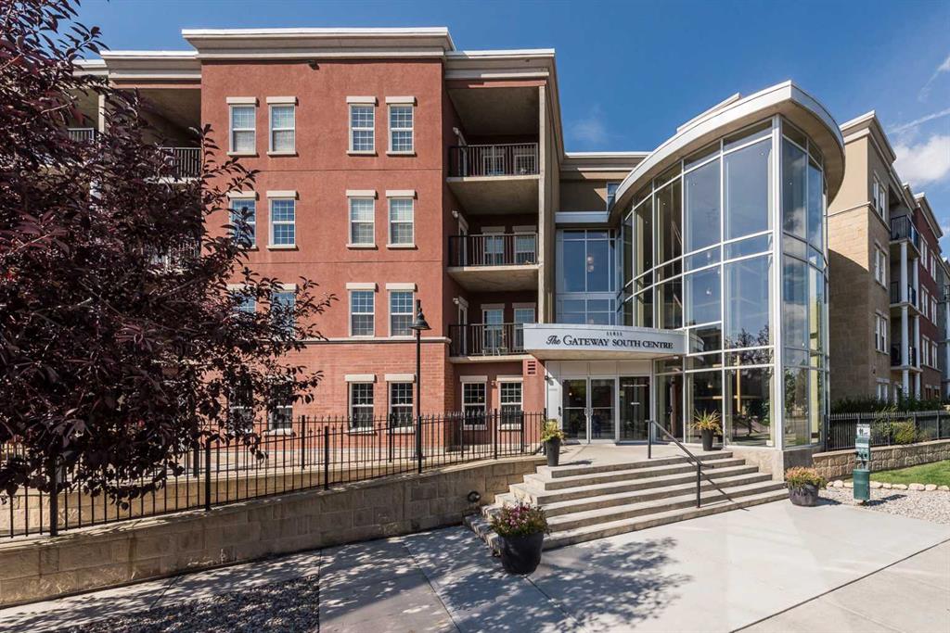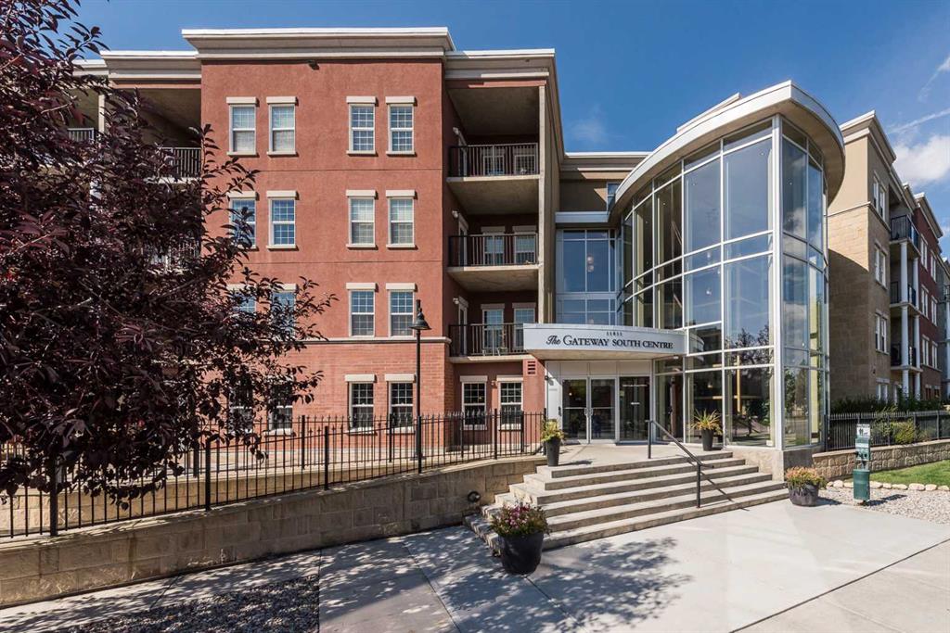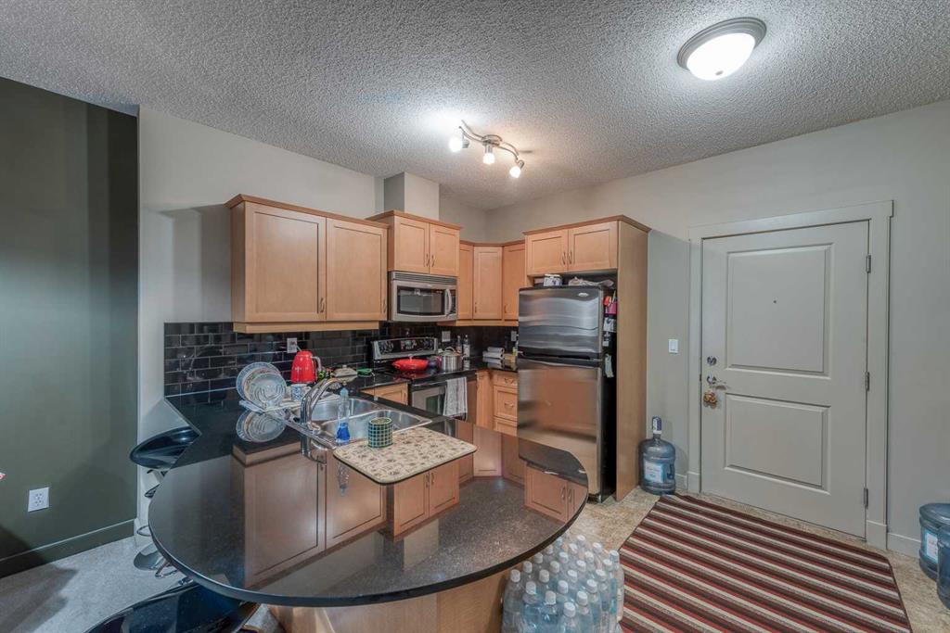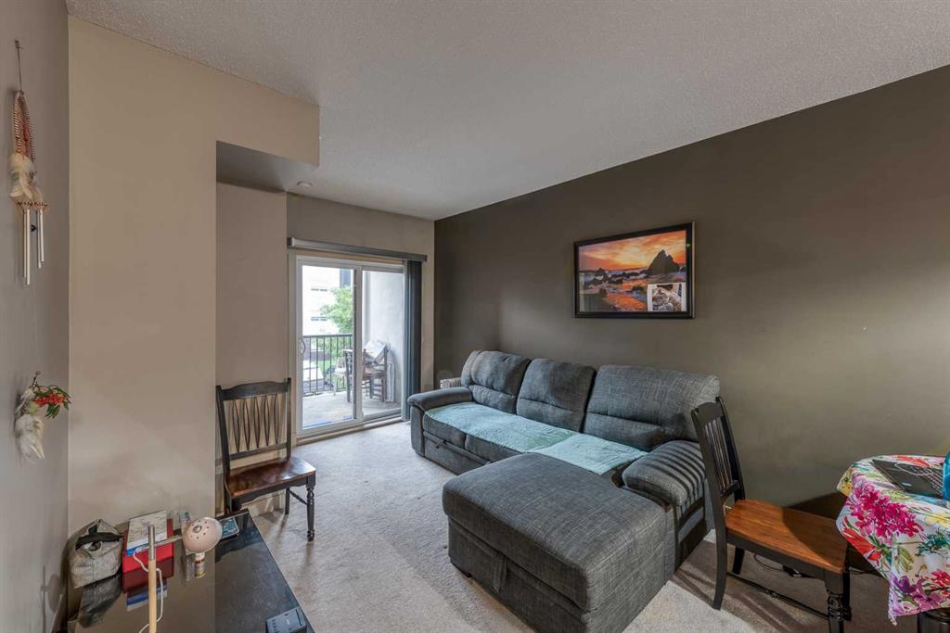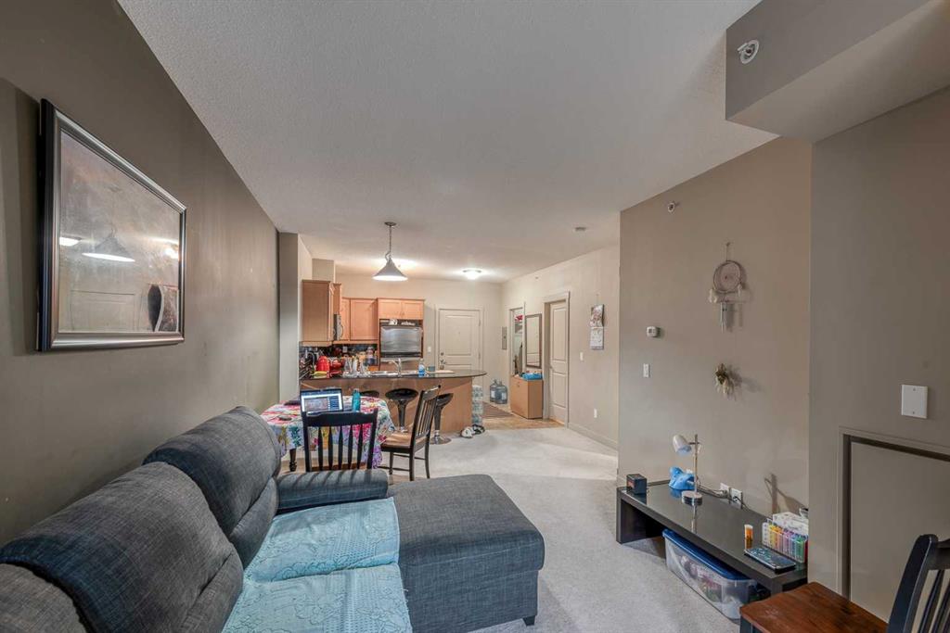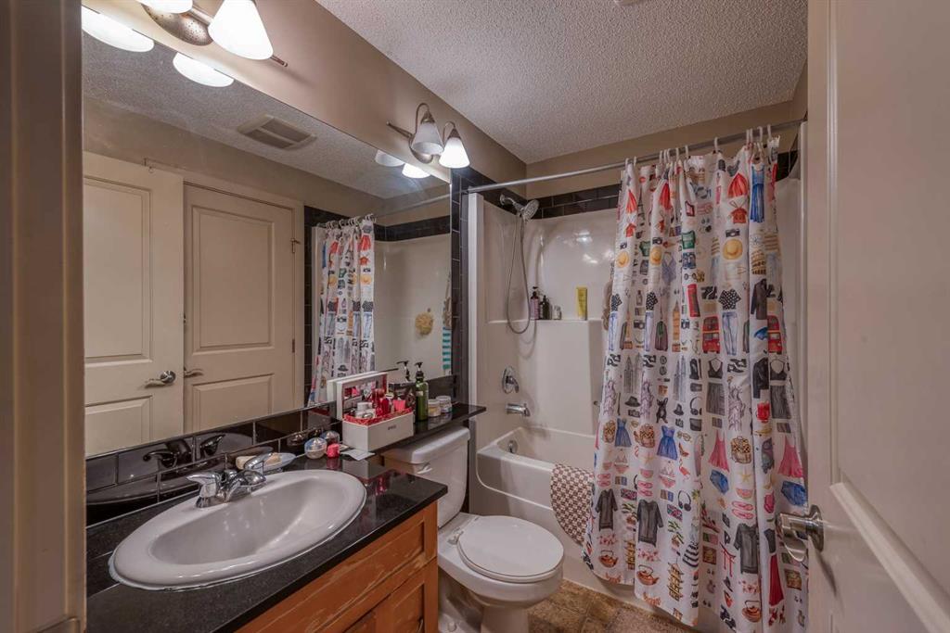2609, 11811 Lake Fraser Drive SE, Calgary, Alberta, T2J 7J4
$ 299,990
Mortgage Calculator
Total Monthly Payment: Calculate Now
2
Bed
1
Full Bath
751
SqFt
$399
/ SqFt
-
Neighbourhood:
South East
Type
Residential
MLS® #:
A2165106
Year Built:
2008
Days on Market:
21
Schedule Your Appointment
Description
DESIRABLE GATEWAY SOUTHCENTRE – CONCRETE CONSTRUCTION - 750 SQ FT of LIVING SPACE - 2 BEDROOMS / 1 BATH – HEATED UNDERGROUND PARKING – SOUTH FACING BALCONY – AIR CONDITIONING – Don’t miss out on this 2nd floor, warm and inviting condo featuring a great open floor plan with high ceilings. Kitchen features many cabinets with storage, stainless steel appliance package, eating bar and granite counters. Eating area and living room lead out to a nice south balcony with a gas hook up. The Master bedroom has a cozy reading area, walk through closet leading to the 4-piece bathroom. Also included with the condo is a stackable washer and dryer located in a decent size storage/closet room. Parking that comes with the unit is very close to the elevator, making shopping much easier when you come home. Gateway Southcentre has many awesome amenities such as a state-of-the-art fitness centre with a yoga studio, two owner's lounges with kitchens and a pool table, two guest suites, visitor parking and a zen like inner courtyard. Condo fees include all utilities. Location, Location and Location: Minutes to The Ring Road, Deerfoot Trail and the C-Train. Southcentre Mall, Movie Theatres, Superstore, Safeway, Schools, The Calgary Public Library, Golf, Fish Creek Park, awesome restaurants, Costco and so much more are a short drive or a quick walk away.

