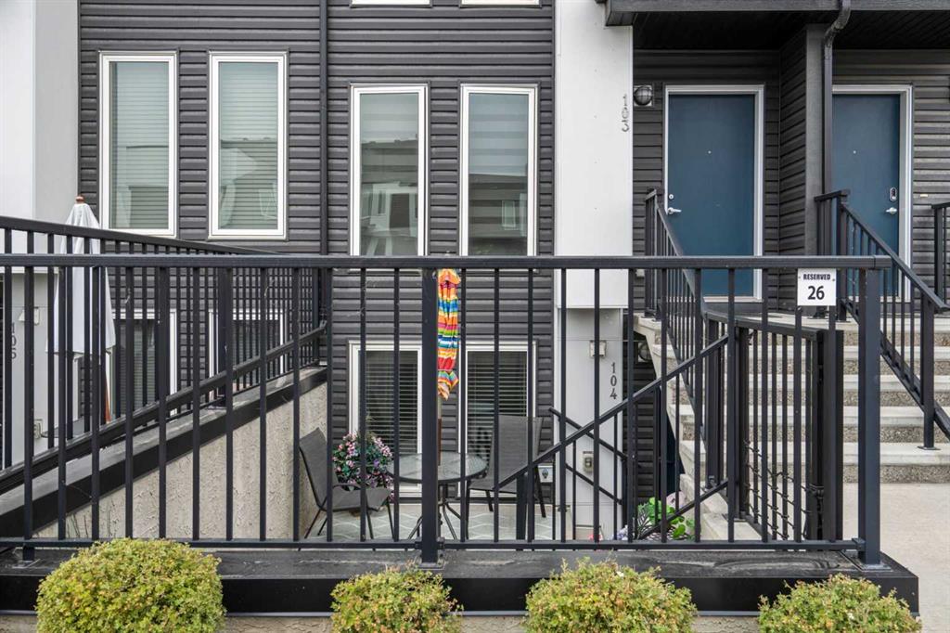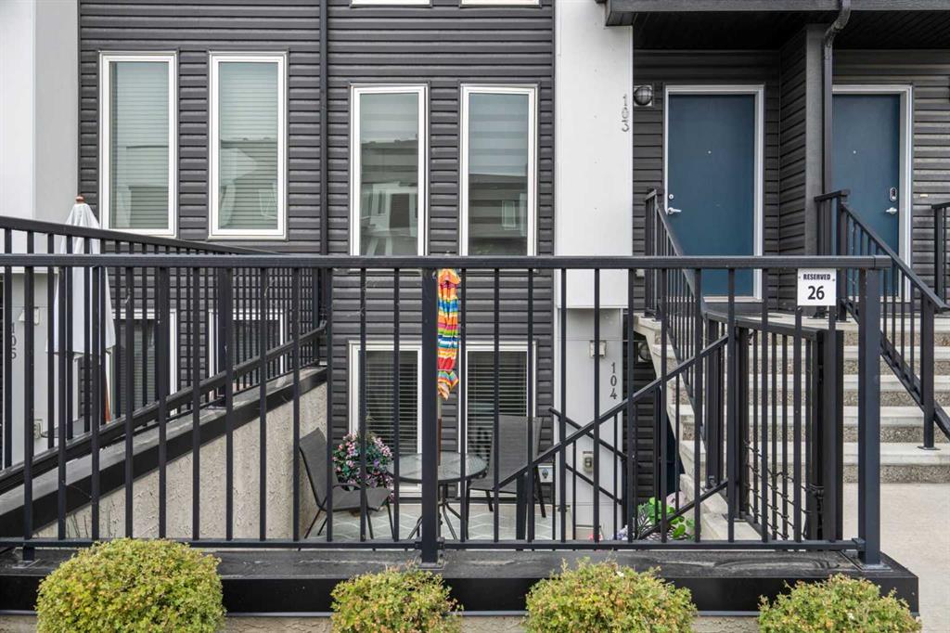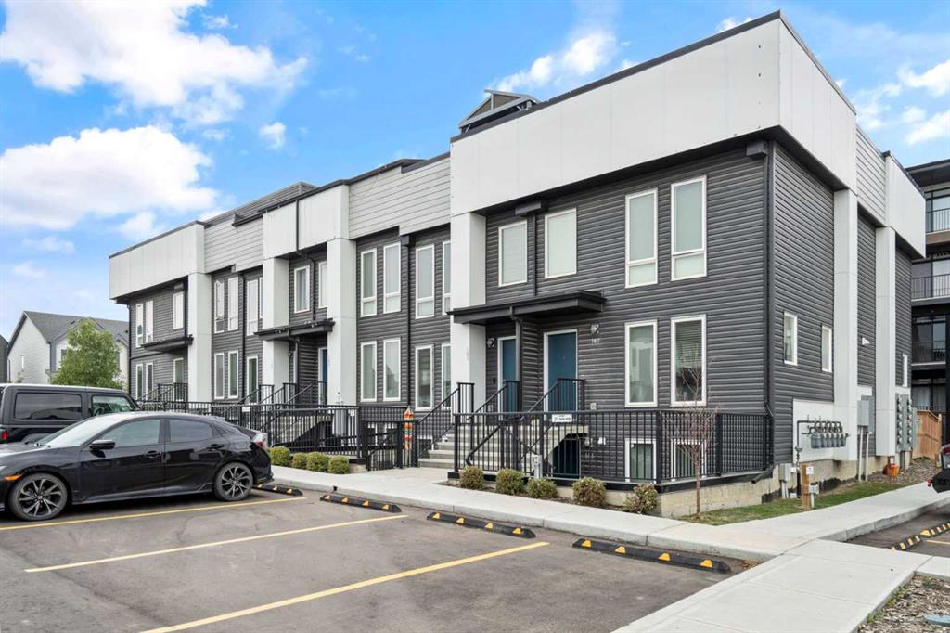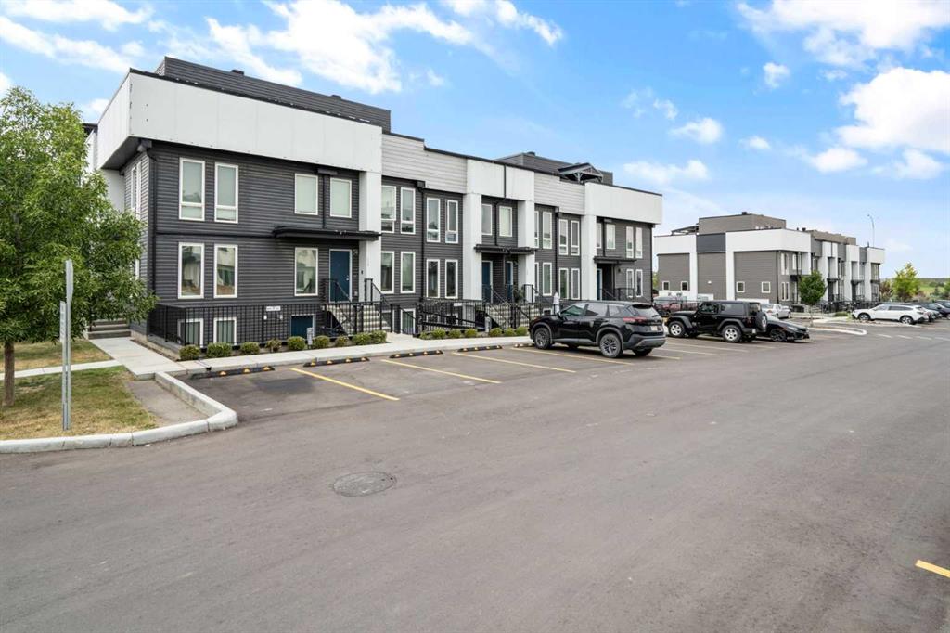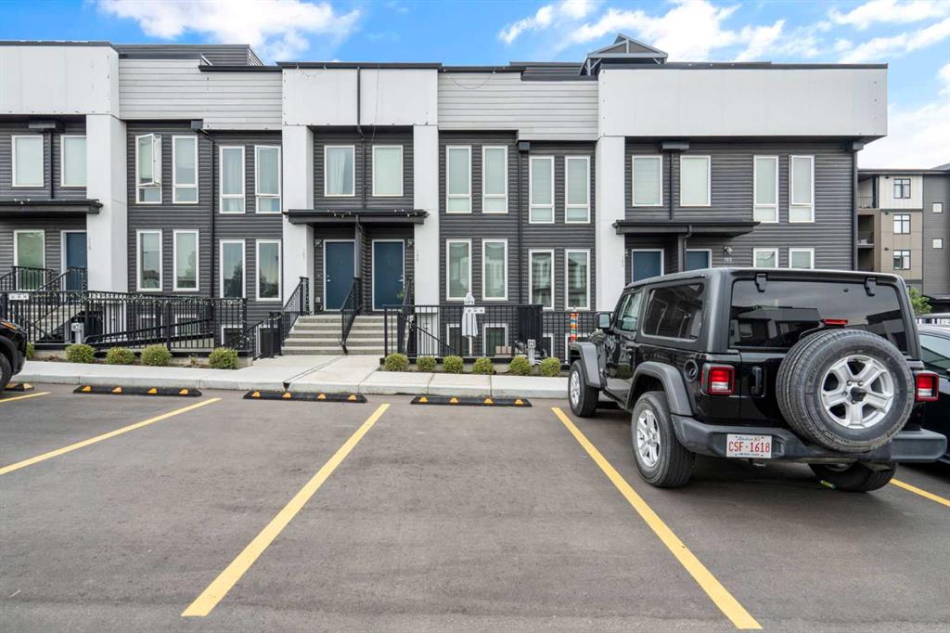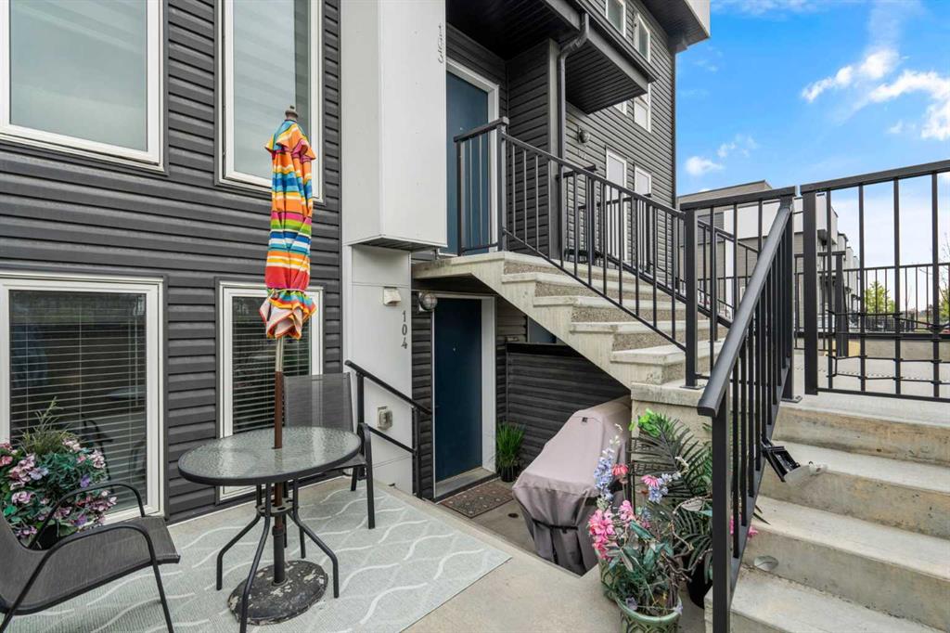104, 338 Seton Circle SE, Calgary, Alberta, T3M 3H1
$ 244,900
Mortgage Calculator
Total Monthly Payment: Calculate Now
1
Bed
1
Full Bath
517
SqFt
$473
/ SqFt
-
Neighbourhood:
South East
Type
Residential
MLS® #:
A2165150
Year Built:
2021
Days on Market:
36
Schedule Your Appointment
Description
This bright, contemporary, and affordable living space features HUGE SOUTH-FACING windows that fill the living room with natural light, creating a warm atmosphere ideal for relaxation or entertaining. There is a large closet at the front entry. The kitchen features ample counter space, a breakfast bar, and plenty of cupboard storage. A stainless steel appliance package is included. The oversized bedroom closet and pantry enhance organization, while in-suite laundry adds convenience. This home has a cozy living area, a huge separate bedroom, and a bathroom in an efficient layout. You'll appreciate the additional outdoor front patio amenity area for extra storage and a dedicated BBQ spot for summer evenings. Located in **Seton**, you are steps away from the South Health Campus, shopping, dining, and the world’s largest YMCA, featuring a surf simulator and NHL-sized ice rink. Additional benefits include direct access to your private entrance, your own parking stall near your door, ULTRA LOW CONDO FEES, low utility costs, and proximity to landscaped green spaces, which offer a quiet oasis in a busy neighbourhood. This home is not just an AFFORDABLE place to live; it's a space where you can thrive. *All furnishings are available for separate purchase.*

