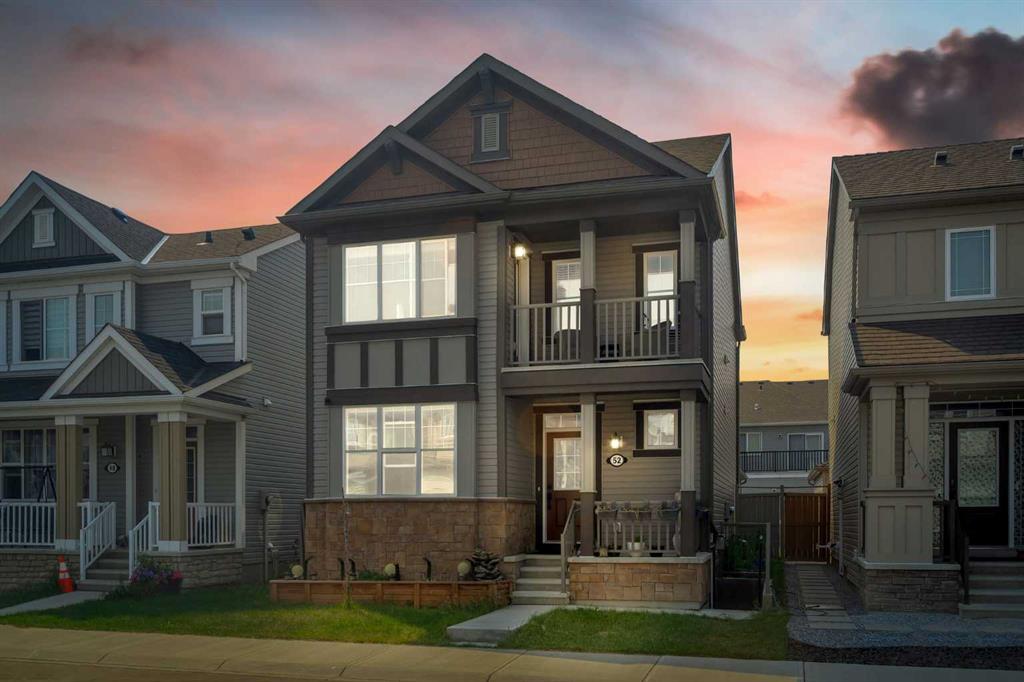52 Cityscape Mount NE, Calgary, Alberta, T3N0V7
$ 720,000
Mortgage Calculator
Total Monthly Payment: Calculate Now
5
Bed
3
Full Bath
1672
SqFt
$430
/ SqFt
-
Neighbourhood:
North East
Type
Residential
MLS® #:
A2165167
Year Built:
2017
Days on Market:
23
Schedule Your Appointment
Description
FORMER BUILDER SPEC HOME | GREAT LOCATION | TONS OF UPGRADES | UPPER FLOOR BALCONY | 2 BEDROOM ILLEGAL SUITE | OVER 2400 SQFT LIVING SPACE | -Welcome home to one of the City’s most sought-after family-friendly communities in the heart of Cityscape. The property boasts a prime location with convenient access to restaurants, shopping, amenities, and schools. Throughout this house, the selections are been made thoughtfully to call it home and build some beautiful memories. Upon Entry, there is the big dining area which is designed with huge east-facing windows to have natural light sweeping throughout the day. The open-style living room invites you to the elegant kitchen filled with trendy selections, a pantry, Quartz countertops and stainless steel appliances. The upper level offers 3 spacious bedrooms with the Primary suite featuring a large walk-in closet, balcony and a 4pc ensuite along with a convenient upper-floor laundry with custom cabinets. The double detached car garage provides ample space for parking and storage, ensuring convenience and functionality. Nestled in a quiet street, this location offers tranquillity and privacy. Don't miss the opportunity to make this beautiful home your own. Schedule a viewing today and experience the perfect blend of comfort, style, and convenience! Disclosure: Some of the pictures in the listing have been virtually staged.






