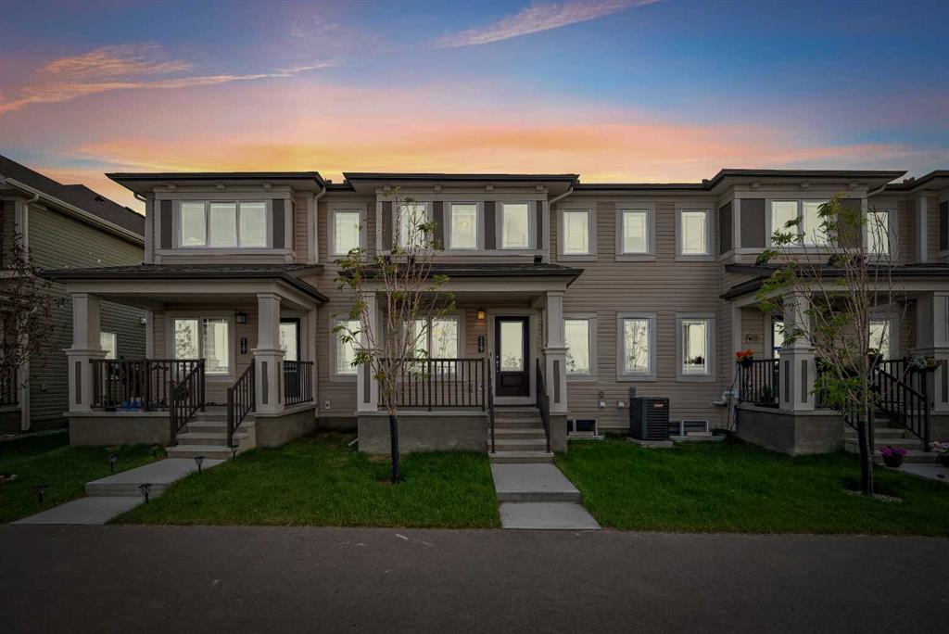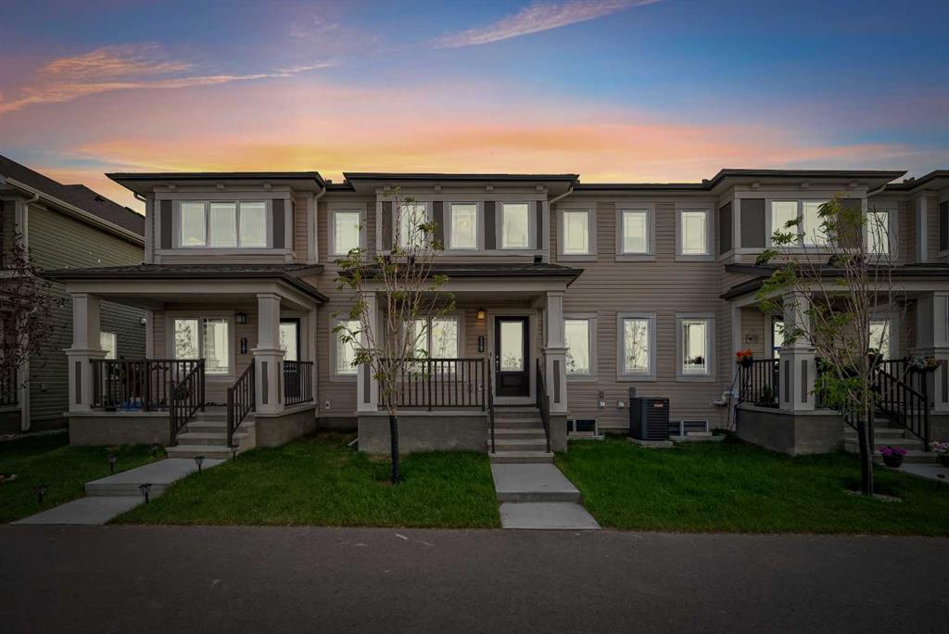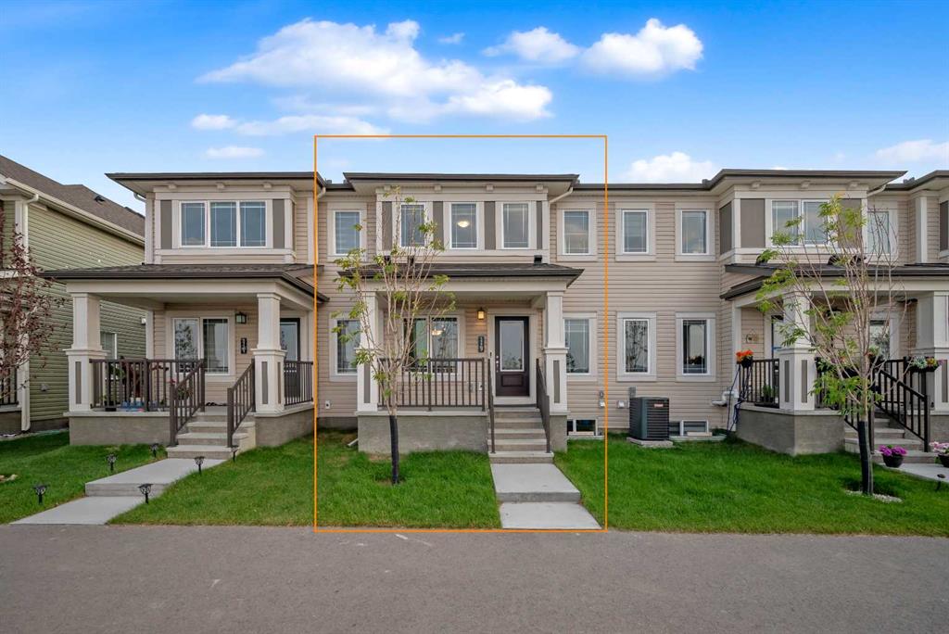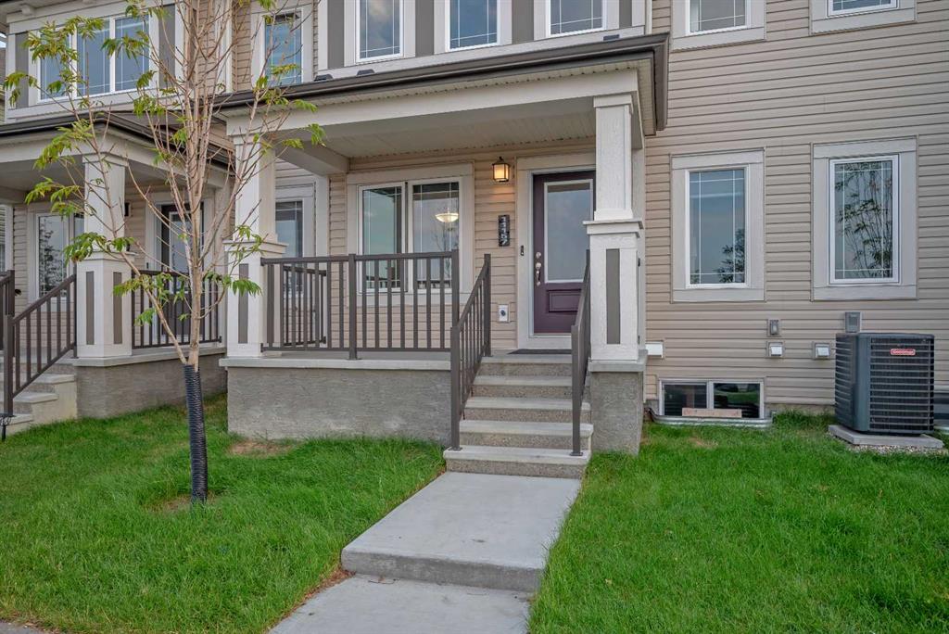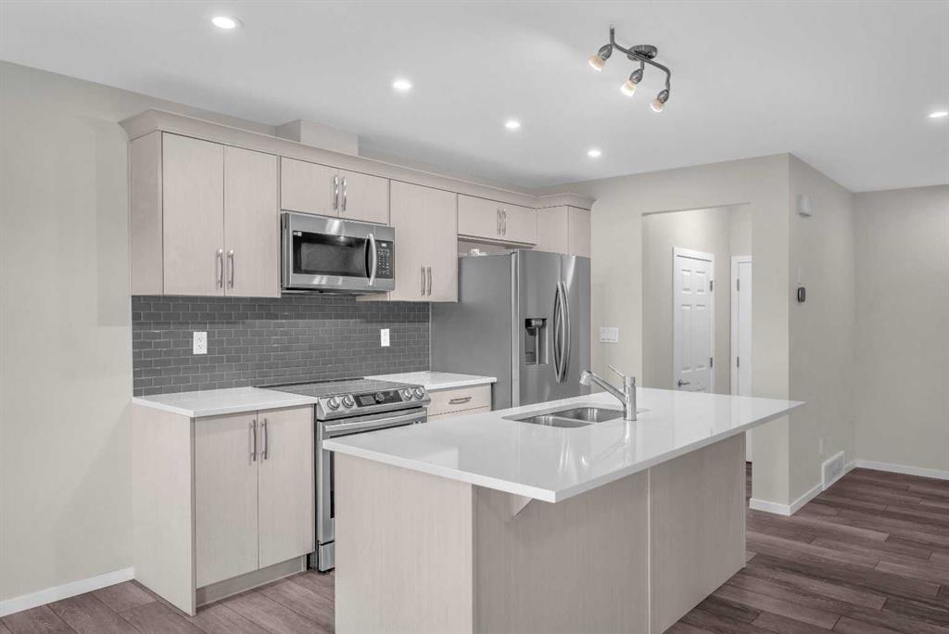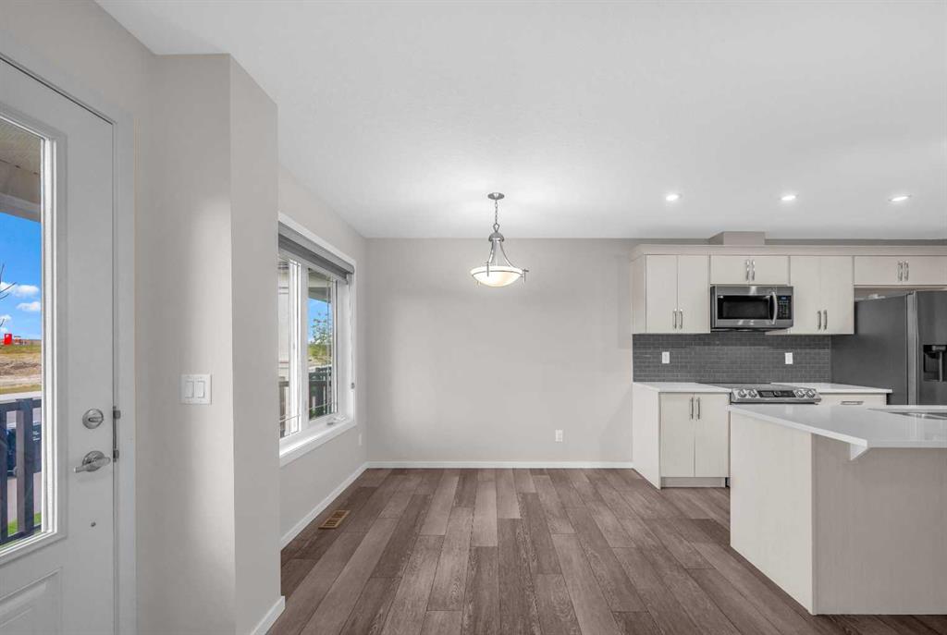11157 Cityscape Drive NE, Calgary, Alberta, T3N1Z4
$ 539,000
Mortgage Calculator
Total Monthly Payment: Calculate Now
3
Bed
2
Full Bath
1391
SqFt
$387
/ SqFt
-
Neighbourhood:
North East
Type
Residential
MLS® #:
A2165171
Year Built:
2022
Days on Market:
22
Schedule Your Appointment
Description
***Back on Market due to financing ***!!! NO CONDO FEES ** PRIME LOCATION *** LOTS OF VALUE !!!**** Seize the chance to own this exceptional row townhouse, priced below similar properties and free of condo fees! This immaculate home features 3 bedrooms, 2.5 baths, and a beautifully upgraded kitchen with top-of-the-line appliances. Conveniently, the laundry is located on the second floor for added ease. Its prime location directly across from a planned school site adds incredible value. With a double attached garage accessible through a paved alley, this home offers a unique opportunity that’s well worth considering. Schedule a visit today and make it your own! ###

