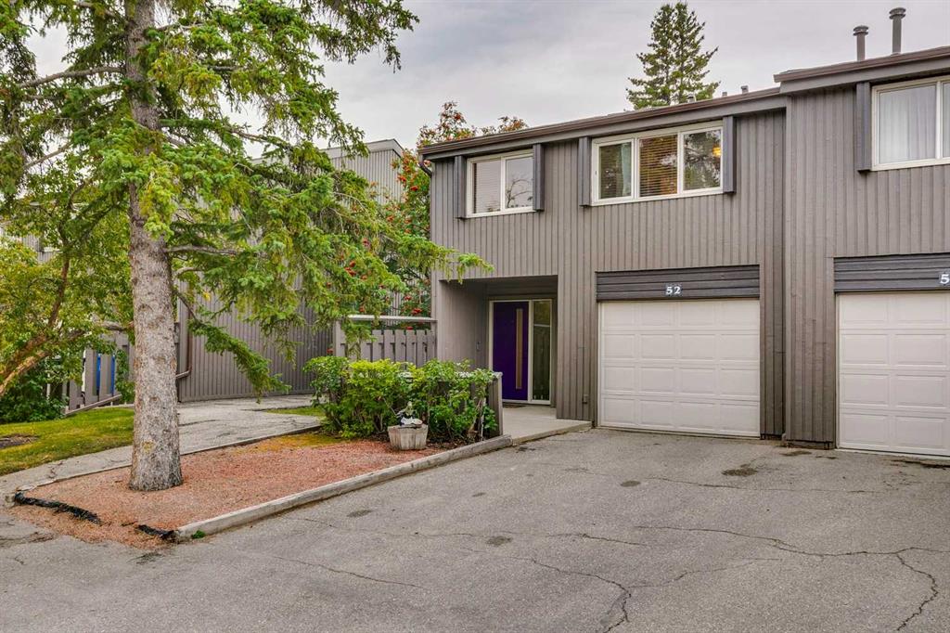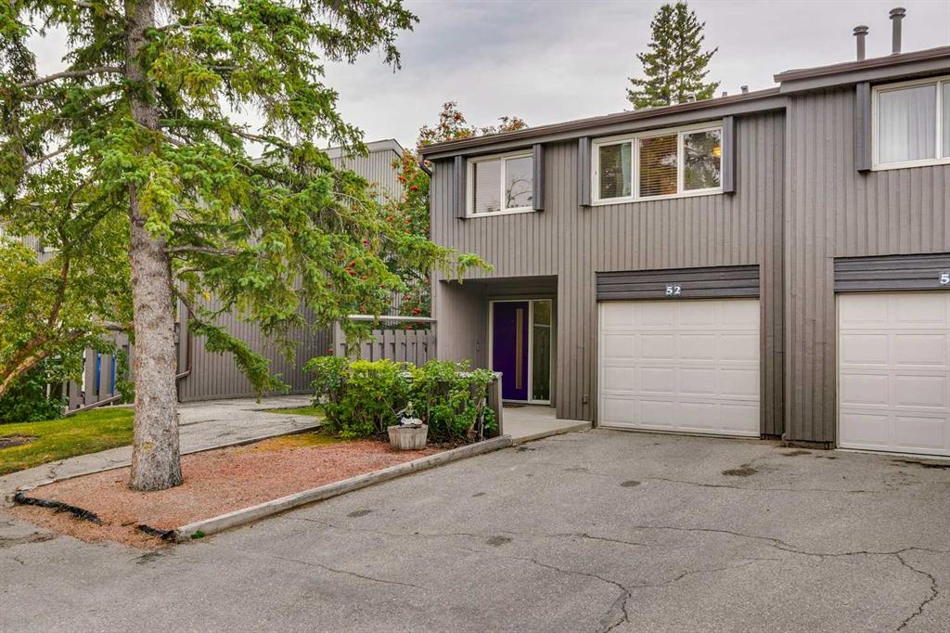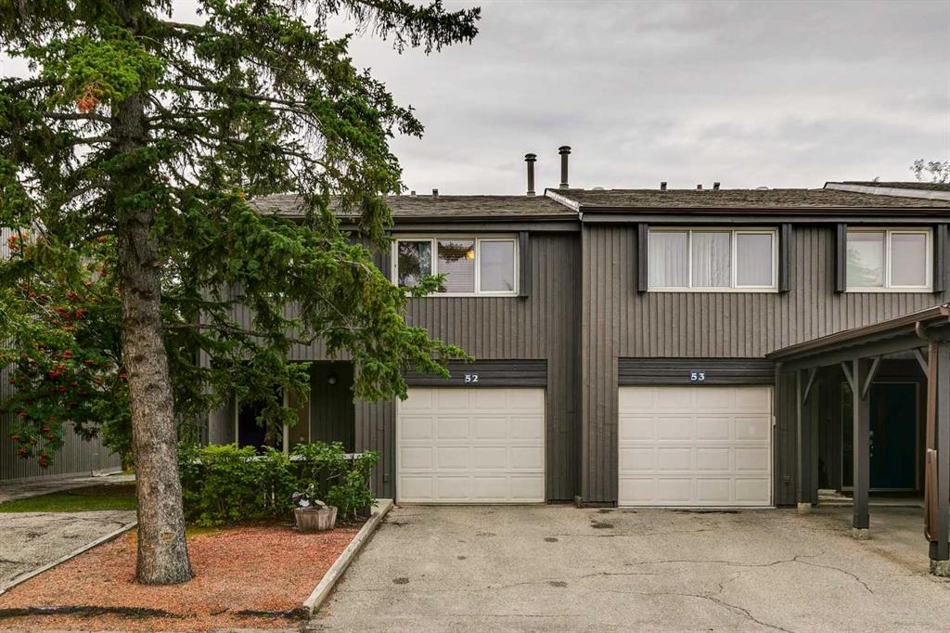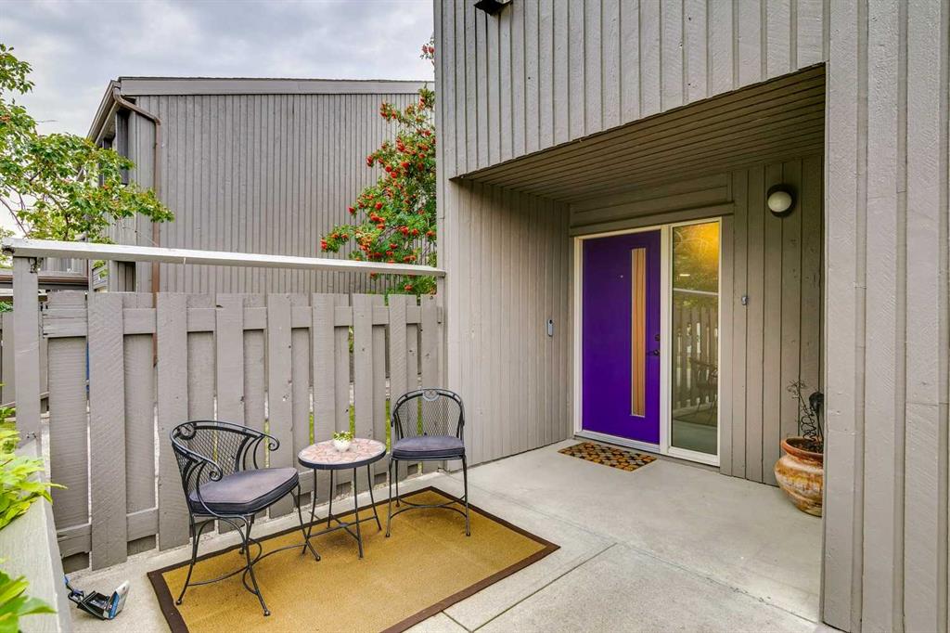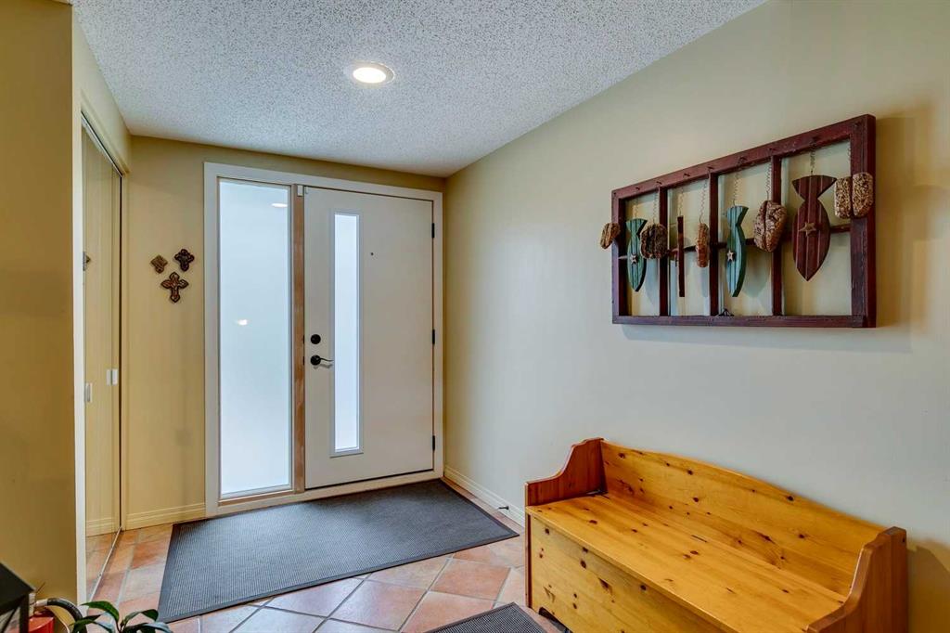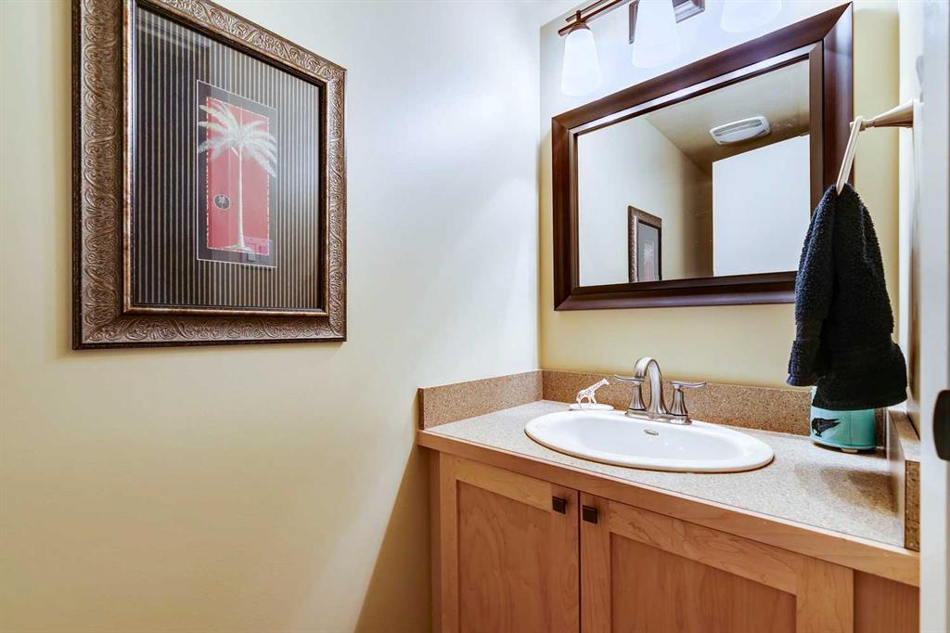52, 2225 Oakmoor Drive SW, Calgary, Alberta, T2V 4N6
$ 460,000
Mortgage Calculator
Total Monthly Payment: Calculate Now
2
Bed
1
Full Bath
1307
SqFt
$351
/ SqFt
-
Neighbourhood:
South West
Type
Residential
MLS® #:
A2165196
Year Built:
1976
Days on Market:
22
Schedule Your Appointment
Description
Pride of Ownership! Beautifully upgraded end-unit townhome in the heart of Palliser. This unique 5-level split features a dramatic two-storey vaulted ceiling and a spacious loft. The sunny west-facing Low-E windows flood the home with natural light. Direct access from the oversized, attached single garage into the townhome. The spacious entryway, complete with a 2-piece bathroom, leads down to the partially finished lower level with laundry and is ready for your personal touch. Just a few steps up from the entry are the main floor living room, dining room and adjoining open plan kitchen—perfect for entertaining and family gatherings. The oversized west-facing deck, includes a gas line for your BBQ and steps down to a small garden—ideal for summer dinners or weekend relaxation. The first upper level features a 4-piece bathroom and two bedrooms. The primary suite boasts a large walk-in closet with built-in vanity plus a cheater door to the bathroom. The second upper level 21'x8' loft is perfect for a home office or TV room. It has a unique 14’x6’ "hidden" storage area with lots of built-in shelving and is accessed through a flush mounted door. Beautiful Spanish tile flooring on the stairs & 3 levels, complete with electric in-floor heating. Many other upgrades over the years: kitchen cabinets, countertops, plumbing and electrical fixtures, interior doors, renovated bathroom, and a new hot water tank in 2019. This smoke-free, pet-free home is in a prime location—walking distance to Co-op, Southland Leisure Centre, transit, and just minutes to Glenmore Landing, Costco and the new Shops at Buffalo Run Complex. Enjoy the many bike paths throughout the community leading to South Glenmore Park or south to Fish Creek Park. A true investment in both lifestyle and real estate! Great home! Great value! Pets allowed with Board approval.

