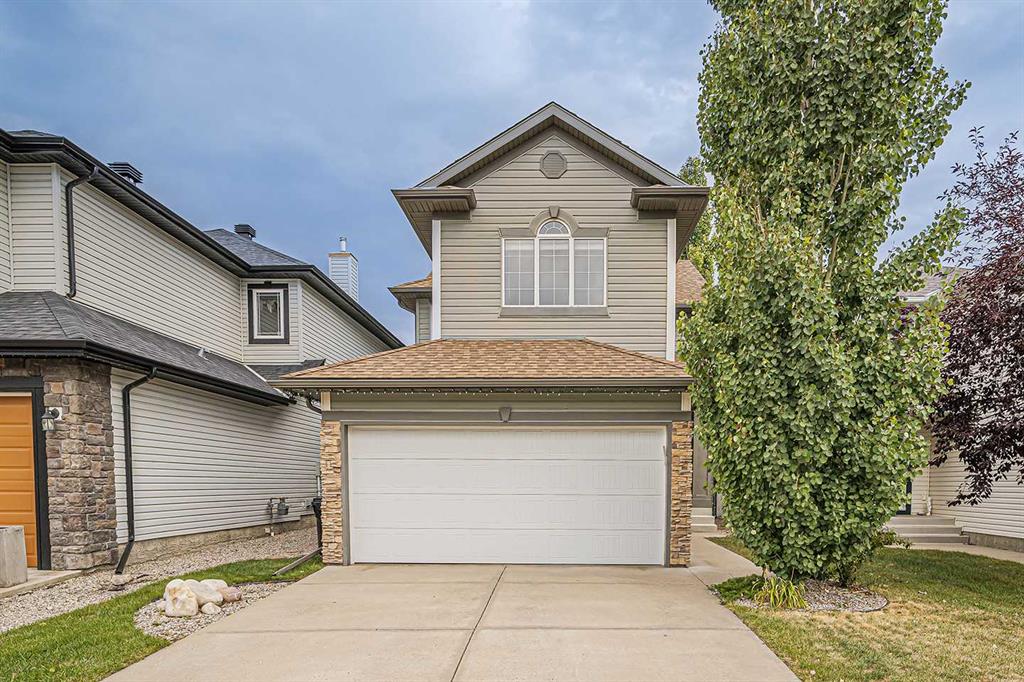216 Cougar Ridge Drive SW, Calgary, Alberta, T3H 4X2
$ 699,900
Mortgage Calculator
Total Monthly Payment: Calculate Now
3
Bed
2
Full Bath
1662
SqFt
$421
/ SqFt
-
Neighbourhood:
South West
Type
Residential
MLS® #:
A2165206
Year Built:
2004
Days on Market:
23
Schedule Your Appointment
Description
Welcome to this beautifully maintained 2-story home in Cougar Ridge, designed for both comfort and style. The main floor boasts a bright, open-concept living area with a sleek fireplace that flows into a spacious dining room and modern kitchen. The kitchen, featuring crisp white cabinetry and plenty of storage, opens to a sunny deck overlooking a landscaped backyard—perfect for outdoor relaxation and entertaining. Upstairs, enjoy a versatile bonus room, ideal for family time or a home office, along with three generous bedrooms. The primary suite includes a walk-in closet and a 4-piece ensuite with a soaker tub. Two additional bedrooms and a full bath complete the second level, offering space for everyone. The fully finished basement is a fantastic extension of the home, featuring a sizable den, a 2-piece bathroom, and a large recreation room, perfect for a media space or games room. With convenient main-floor laundry and direct access to the attached double garage, this home is designed for easy living. Located in the vibrant Cougar Ridge community, near parks and trails with quick access to downtown and the mountains, this home blends practicality with tranquility.






