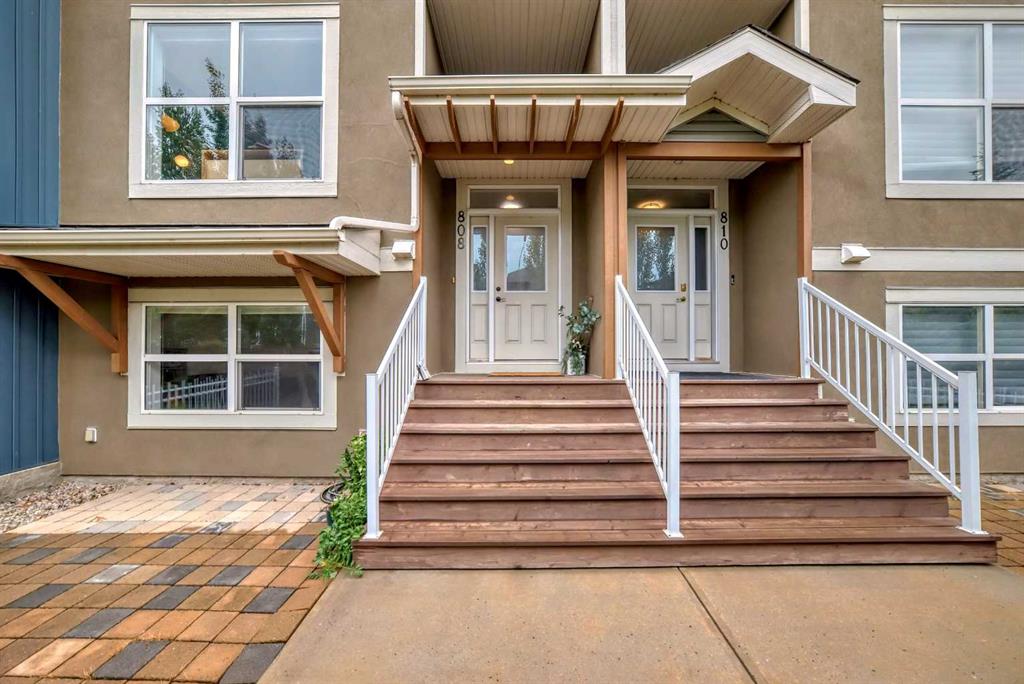808, 10 Auburn Bay Avenue SE, Calgary, Alberta, T3M 0P8
$ 499,900
Mortgage Calculator
Total Monthly Payment: Calculate Now
2
Bed
2
Full Bath
1441
SqFt
$346
/ SqFt
-
Neighbourhood:
South East
Type
Residential
MLS® #:
A2165212
Year Built:
2010
Days on Market:
23
Schedule Your Appointment
Description
**OPEN HOUSE SUNDAY SEPTEMBER 22ND 1-4PM** Welcome to Chesapeake in highly desired community of Auburn Bay! This bright and spacious townhome is a perfect property for anybody looking for this great lake community to call their own. With over 1700 square feet of developed space, this bright and spacious property is ideally located by walking paths, schools and green spaces. Featuring 2 LARGE bedrooms with a walk-in closet an ensuite each, it is ideal for a wide range of buyers from young families to investors. The open concept living room brings together this remarkable floorplan to really make it shine. The double attached garage is spacious and will accommodate two large vehicles. Plenty of windows make the light pour in and create the atmosphere of warmth and welcoming elegance. The home features hardwood flooring throughout the main level, a large kitchen with ample storage, a pantry and stainless-steel appliances. From the kitchen you can access a spacious balcony overlooking the courtyard for those sunny days or a barbeque. Laundry room is conveniently located on the upper floor - no more hauling laundry from the basement! The developed lower level, allows for an office, a hobby room, or anything else you desire! Enjoy the beautiful neighbourhood year round with lake access, off-leash dog park and numerous amenities Auburn Bay is known for! Book your showing today!






