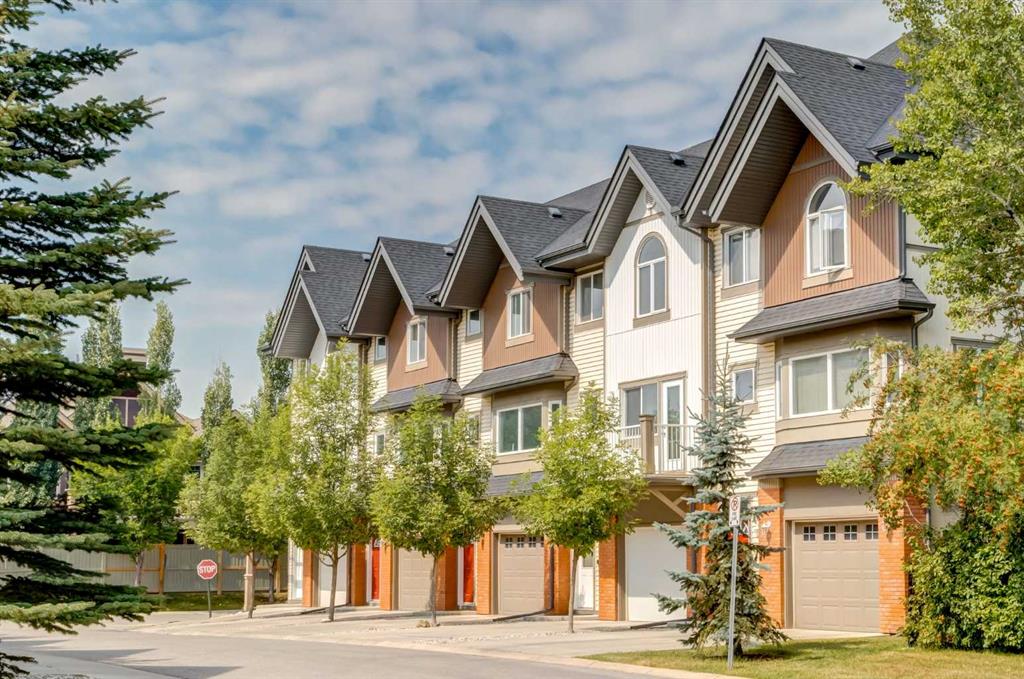1006 Wentworth Villas SW, Calgary, Alberta, T3H 0K6
$ 545,900
Mortgage Calculator
Total Monthly Payment: Calculate Now
2
Bed
2
Full Bath
1587
SqFt
$343
/ SqFt
-
Neighbourhood:
South West
Type
Residential
MLS® #:
A2165231
Year Built:
2010
Days on Market:
23
Schedule Your Appointment
Description
Located in the desirable neighborhood of West Springs, this exceptionally well-maintained 2 bed, 2.5 bath home has just over 1,587 sq ft of beautiful living space. As you enter, be greeted by the warm heated floors in the foyer, incredibly high ceilings, and a multitude of windows that flood the home with natural light. The kitchen holds all the essentials with stainless steel appliances, tons of cabinetry, and a comfortable breakfast bar. The dining area is perfect for family dinners and has a walk-out deck where you can enjoy your morning coffee. The living room offers tons of seating space and acts as a great place for entertaining guests. As you head to the upper levels, you will find the spacious and bright master bedroom with a 4 piece ensuite, a second bedroom (also with a 4 piece ensuite), a laundry room, and a half bath. The unfinished basement awaits your creative ideas and offers an opportunity to customize this home to meet your needs. This home is located within walking distance from schools, shopping, parks, playgrounds and transit. This is one property you don't want to miss out on!






