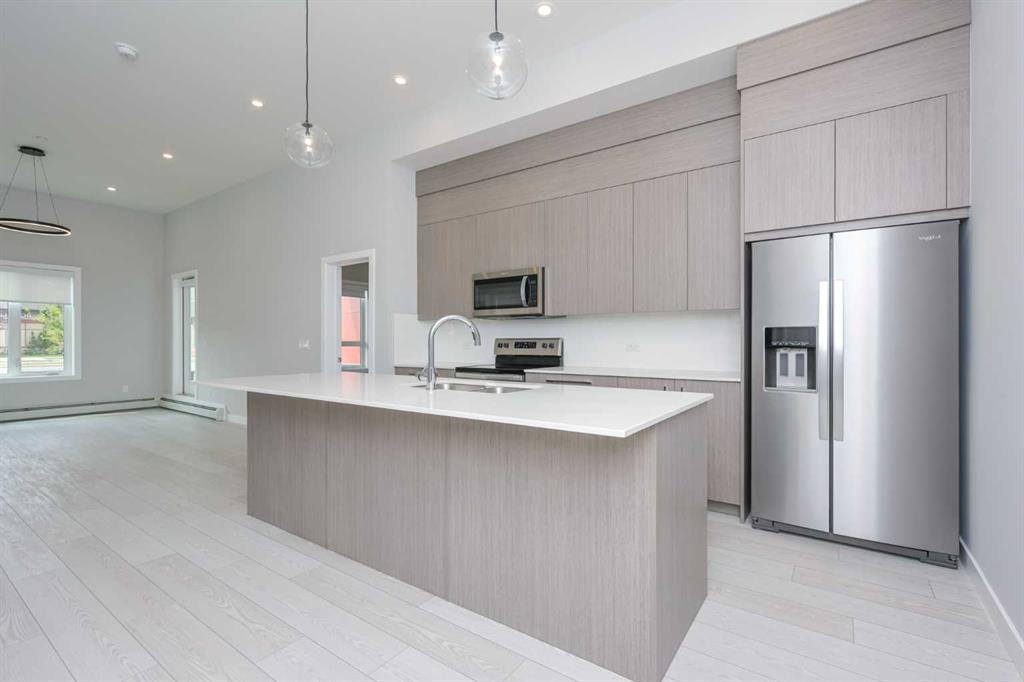2103, 60 Skyview Ranch Road NE, Calgary, Alberta, T3N 2J8
$ 399,900
Mortgage Calculator
Total Monthly Payment: Calculate Now
2
Bed
2
Full Bath
1028
SqFt
$388
/ SqFt
-
Neighbourhood:
North East
Type
Residential
MLS® #:
A2165304
Year Built:
2024
Days on Market:
22
Schedule Your Appointment
Description
This desirable ground-level condo offers 2 bedrooms, 2 bathrooms, plus a versatile den, and spans 1028 sq ft. Picture skipping the common hallways & lobby to go for a casual stroll, across the street for some errands or for the food delivery drop off. With this condo, that becomes reality as you can use your patio door to come and go as if it were the front door to a house. Enjoy the luxury of a private entrance and an open floorplan designed for seamless entertaining. The contemporary kitchen features stainless steel appliances, a sleek island, and elegant quartz countertops. High ceilings and modern lighting enhance the spacious feel of the living areas. Vinyl plank flooring flows throughout, adding to the modern aesthetic. Step outside to your private patio, complete with a BBQ gas line. The primary bedroom is a true retreat, complete with a walkthrough closet and a private ensuite. The second bedroom is ideal for guests and includes convenient access to an additional 4-piece bathroom through a pocket door. Additional perks include in-suite laundry and a titled parking spot. Close to amenities such as schools, shopping, and playgrounds, with convenient access to Stoney Trail, Deerfoot Trail, and YYC International Airport. This unit combines modern comforts with thoughtful design, making it a must-see!






