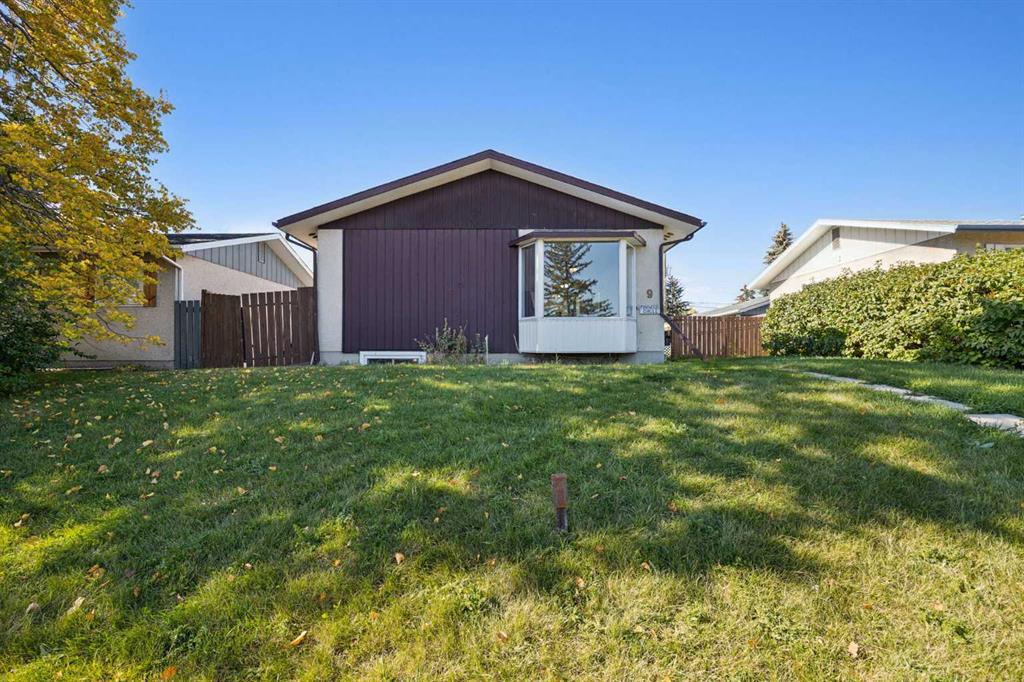9 Marwood Circle NE, Calgary, Alberta, T2A 2R5
$ 479,900
Mortgage Calculator
Total Monthly Payment: Calculate Now
4
Bed
2
Full Bath
835
SqFt
$574
/ SqFt
-
Neighbourhood:
North East
Type
Residential
MLS® #:
A2165342
Year Built:
1970
Days on Market:
22
Schedule Your Appointment
Description
Step into this delightful 4-bedroom bungalow that presents an exceptional opportunity for both homeowners and savvy investors. As you enter the main floor, you'll be greeted by a bright and open layout that creates a warm and inviting atmosphere. This level features two bedrooms, each providing ample space and natural light, along with a well-appointed bathroom, making it perfect for comfortable family living. At the rear entrance, you’ll find a dedicated mudroom that is not only practical but also ideal for a main-floor laundry setup, with plumbing already in place for your convenience. Recent upgrades further enhance the appeal of this home, including a new furnace installed in 2022 and air conditioning added in 2023, ensuring that you remain comfortable no matter the season. Step outside to discover a large, private west-facing backyard, drenched in sunshine, offering a perfect backdrop for your gardening aspirations, outdoor gatherings, or simply enjoying quiet moments in nature. This expansive outdoor space invites you to create your own personal oasis. Additionally, the property boasts a spacious detached garage, providing ample parking and storage options—an invaluable feature for any homeowner. The illegal basement suite with its own separate entrance adds an exciting layer of versatility to this property. This level includes two additional bedrooms, a 3-piece bathroom, kitchen and a dedicated laundry area offering a self-contained living space. The expansive living and dining room further enhances the comfort and functionality of this space. Nestled in a prime location, this home is just steps away from beautiful parks, diverse shopping options, and within walking distance to schools, making it an ideal setting for families. This property not only offers tremendous value but also presents a unique opportunity for you to customize it to reflect your personal taste and style. Don’t let this gem slip away—schedule your viewing today!






