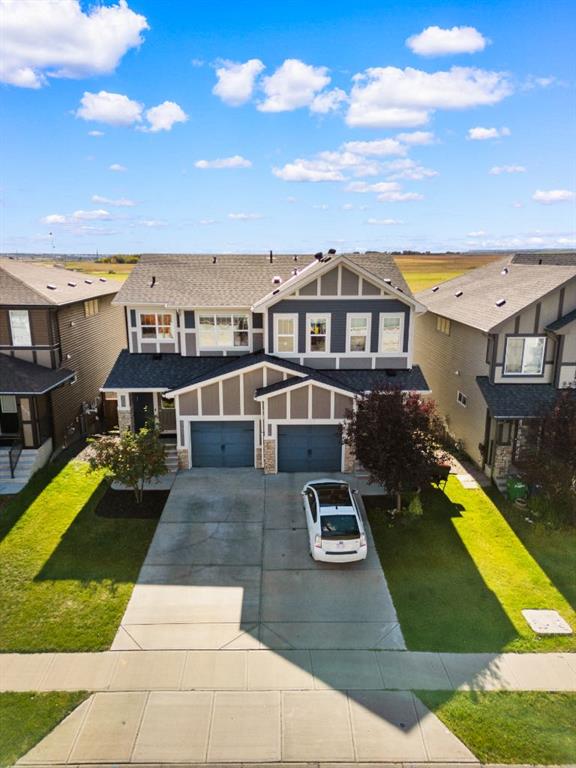341 Hillcrest Road SW, Airdrie, Alberta, T4B 4K1
$ 549,900
Mortgage Calculator
Total Monthly Payment: Calculate Now
3
Bed
2
Full Bath
1387
SqFt
$396
/ SqFt
-
Neighbourhood:
South West
Type
Residential
MLS® #:
A2165343
Year Built:
2017
Days on Market:
8
Schedule Your Appointment
Description
*** OPEN HOUSE SATURDAY FROM 1PM TO 4PM *** Nestled in the vibrant and growing community of Hillcrest in Airdrie, this spacious duplex offers 1,387 square feet of beautifully designed living space. This 3 bedrooms, 2.5 bathrooms includes a walk-out basement providing an additional 579 square feet of undeveloped potential. This home is ready for you to make it your own. The separate entrance to the backyard opens up countless possibilities to create a custom space to enjoy, while also providing ample storage options. As you step inside, large windows throughout the home invite an abundance of natural light, enhancing the neutral color palette for a bright and airy feel. Dark wood accents add a touch of modern elegance, creating a beautiful contrast in the space. The kitchen is a true highlight, featuring a wrap-around island that creates ample counter space, along with an eating bar—perfect for your morning coffee or while getting the kids ready for school. The dining area is conveniently located on the main floor, making it easy for family meals. The sleek quartz countertops, dark wood cabinetry, and recessed lighting in the kitchen complete the contemporary look. The open-concept living room is perfect for cozy mornings or evenings by the fireplace, whether you're playing board games with the family or entertaining guests. The primary suite upstairs boasts a private 3-piece ensuite and a spacious walk-in closet, while the additional bedrooms share a 4-piece bathroom. For added convenience, the laundry room is located on the upper level. Step outside to the south-facing backyard where you can enjoy the stunning views and sunshine from the deck off the dining room. The walk-out basement leads to a covered patio, a fire pit area, and a raised garden—perfect for summer relaxation and entertaining. With an attached garage, driveway parking, and a landscaped yard, this home offers both comfort and convenience. Situated close to parks, schools, and shopping, and with easy access to Deerfoot Trail and Stoney Trail, your new home awaits in this friendly, family-oriented community.






