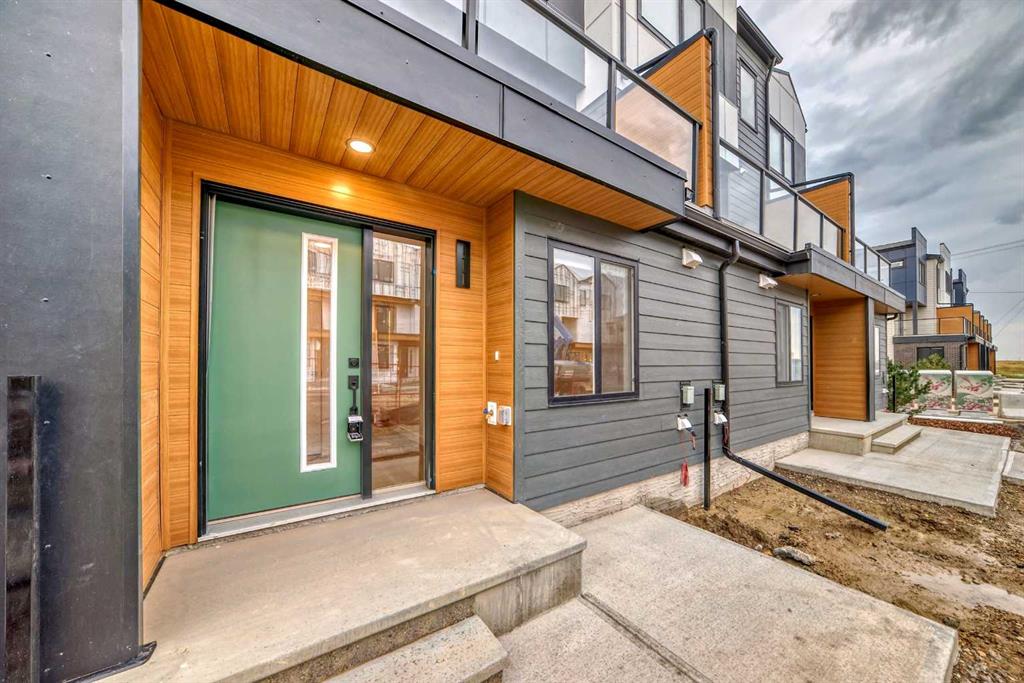111, 8500 19 Avenue SE, Calgary, Alberta, T2A0M8
$ 514,000
Mortgage Calculator
Total Monthly Payment: Calculate Now
3
Bed
3
Full Bath
1544
SqFt
$332
/ SqFt
-
Neighbourhood:
South East
Type
Residential
MLS® #:
A2165481
Year Built:
2024
Days on Market:
22
Schedule Your Appointment
Description
Welcome to this stunning three-story townhouse crafted by Minto Communities. A perfect blend of modern luxury and functional design, this home features 3 spacious bedrooms, 2.5 baths, and an attached single car garage. Upon entering the main floor, you will find a spacious entryway leading to a generously sized bedroom, ideal for guests or a home office. The stairwell leads up to the main level that boasts an open-concept living area, including a half bath, a contemporary kitchen with quartz countertops, stainless steel appliances, and a dining area perfect for entertaining. Adjacent to the kitchen is a sliding door that leads onto a well appointed balcony offering a serene outdoor space. The third floor houses two bedrooms and 2 full bathrooms, providing a space for privacy and comfort. The upper floor also includes a convenient laundry area. Elegant modern lighting fixtures throughout the home add a touch of sophistication. Do not miss the opportunity to see this beautiful home in person. Contact your favorite Realtor today!






