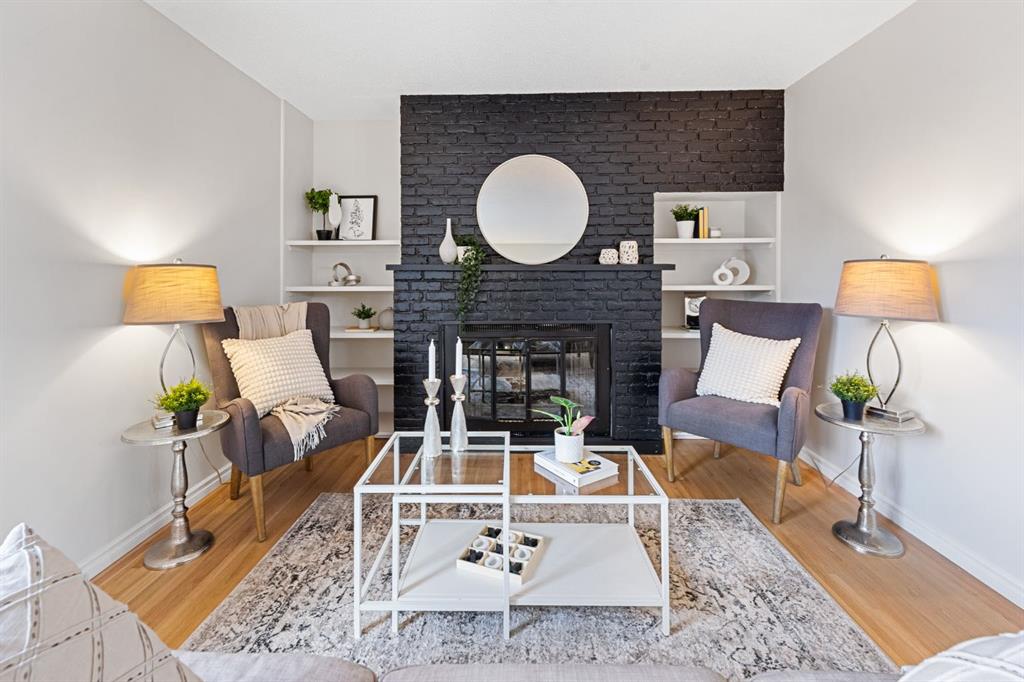104, 9803 24 Street SW, Calgary, Alberta, T2V 1S5
$ 487,900
Mortgage Calculator
Total Monthly Payment: Calculate Now
3
Bed
2
Full Bath
1726
SqFt
$282
/ SqFt
-
Neighbourhood:
South West
Type
Residential
MLS® #:
A2165495
Year Built:
1969
Days on Market:
22
Schedule Your Appointment
Description
THIS IS THE ONE!! Completely transformed townhouse has been painted from top to bottom, brand new kitchen including appliances and quartz countertops, all new light fixtures, new bathroom vanities & tiled tub! Boasting stylish luxury vinyl plank flooring throughout along with gleaming refinished hardwood floors. The main level offers a spacious living room with centre fireplace and sliding patio doors out onto the balcony. Amazing kitchen that has been completed renovated & boasts brand new appliances along with new cabinetry and quartz countertops. Finishing the kitchen is a breakfast nook and patio doors leading to the fully fenced backyard. The sleeping quarters are located on the upper level and offer 3 bedrooms including the large master retreat with renovated 3 pc ensuite with stunning custom glass shower. The 2 additional bedrooms and a 4 pc. bathroom complete the top floor. This beautiful townhome with large functional floor plan and an attached garage is perfect for first time home buyers or looking to move up from a condo! Located in the desirable community of Oakridge, this home is so close to all necessary amenities and major roadways. The unit itself is tucked away in the one of the best & quietest parts of the complex and a south facing backyard with green space behind and lots of street parking. Well run condo board with great communication. Now’s your time, book your showing today!






