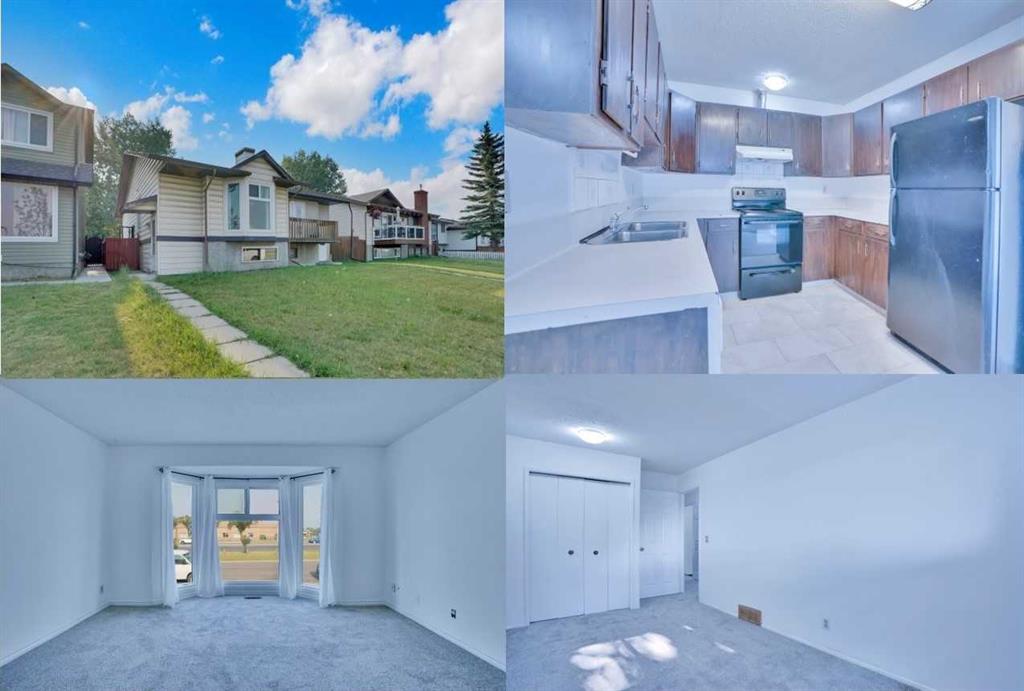55 Falbury Crescent NE, Calgary, Alberta, T3J1H8
$ 460,000
Mortgage Calculator
Total Monthly Payment: Calculate Now
3
Bed
2
Full Bath
922
SqFt
$498
/ SqFt
-
Neighbourhood:
North East
Type
Residential
MLS® #:
A2165503
Year Built:
1980
Days on Market:
22
Schedule Your Appointment
Description
Wow! Location! location! location! The perfect Semi Detached (Half Duplex) Bi-Level with new Carpet and paint in Falconridge N.E. Calgary. Lots of Car Packing place in front and back side of house. 2+1 Bedrooms, 2 full Bathrooms, Fully fished 1 bedrooms (illegal) basement (Maybe Possibility for 2nd bedroom too in the basement) with large living room, kitchen, Separate Entrance and separate common Laundry room.New roof on 2020. Near all Amenity's-School’s, Bus Stop,Sportsplex Plaza, Mcknight Village Shopping Centre. Church, grocery store, dental and family doctors, Pharmacy, other amenities and much more! Great opportunity for first buyers to Investors. Don't miss the chance to buy this renovated House.






