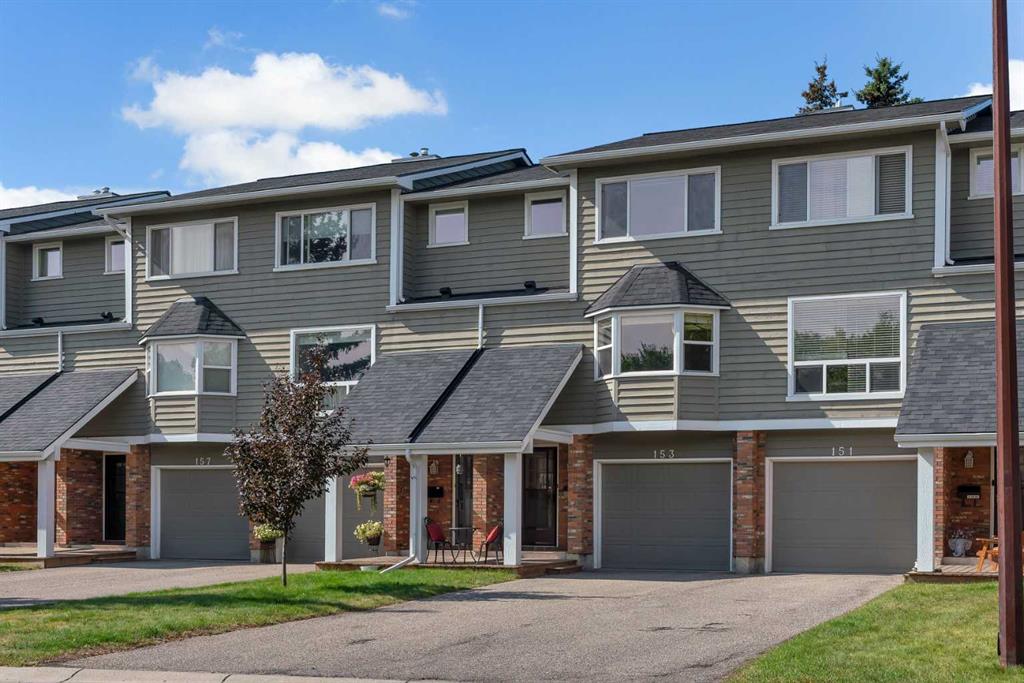153 Woodglen Grove SW, Calgary, Alberta, T2W 4J9
$ 450,000
Mortgage Calculator
Total Monthly Payment: Calculate Now
2
Bed
1
Full Bath
1516
SqFt
$296
/ SqFt
-
Neighbourhood:
South West
Type
Residential
MLS® #:
A2166107
Year Built:
1981
Days on Market:
16
Schedule Your Appointment
Description
Welcome to this beautifully maintained townhome located on a quiet side street in the community of Woodbine. Step into the cozy living room, where a wood-burning fireplace adds warmth and character, and large windows overlook your private, fenced backyard with sunny west exposure—ideal for relaxing or entertaining. The formal dining room provides the perfect space for hosting dinners for your family and friends. The well appointed kitchen boasts updated stainless steel appliances, ample counter space, and plenty of storage with the walk-in pantry. Upstairs, you’ll find a versatile den, perfect for a home office or reading nook, alongside a secondary bedroom that can easily accommodate a queen bed. The expansive primary bedroom features dual full size closets which leads you to the cheater 4 piece ensuite. The basement has an additional flex space which is ideal as a hobby or workout area. The convenient location is walking distance to Safeway, Shoppers Drug Mart and Starbucks. You also have quick access to shops along Buffalo Run including Costco, Tsuu T'ina/Stoney Trail, and the Bus Rapid MAX yellow line that connects you to the City Centre. Don’t miss the opportunity to call this charming property home!






