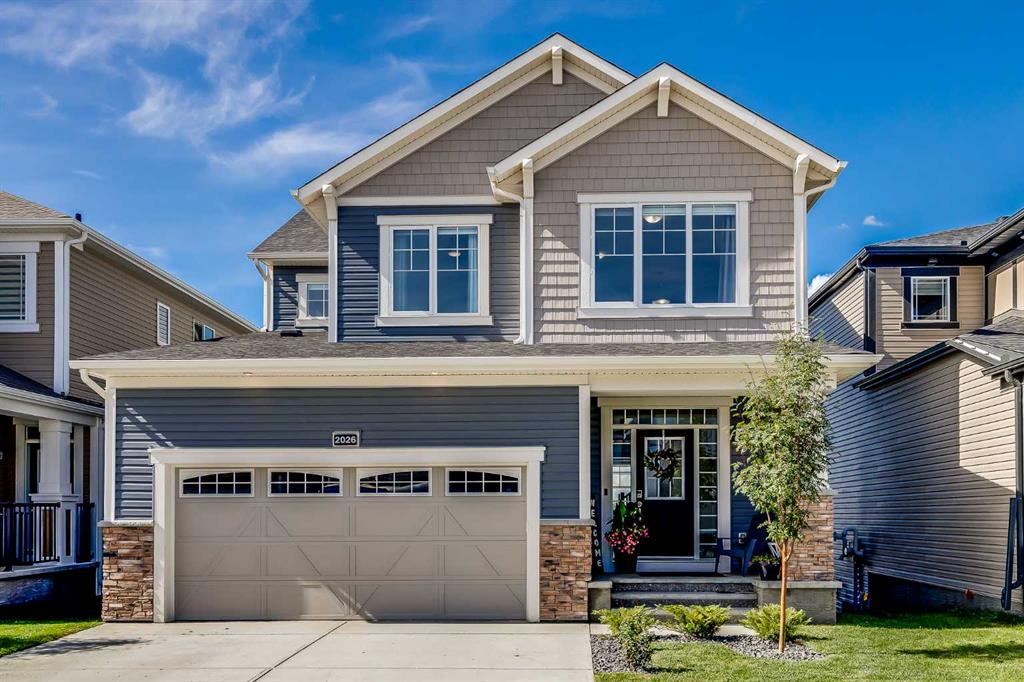2026 Windbury Crescent SW, Airdrie, Alberta, T4B 5L1
$ 749,900
Mortgage Calculator
Total Monthly Payment: Calculate Now
3
Bed
2
Full Bath
2150
SqFt
$348
/ SqFt
-
Neighbourhood:
South West
Type
Residential
MLS® #:
A2166236
Year Built:
2023
Days on Market:
18
Schedule Your Appointment
Description
This almost new home is absolutely fantastic! With a sunny west backyard backing green space, a walkout basement, and gorgeous design choices, it offers a great blend of indoor and outdoor living. The fact that it's less than a year old and comes with a builder warranty is a big plus, and the fully landscaped yard and fence make it move-in ready! Your kids and pets will have a nicely fenced yard with lush lawn the day you move in. Enjoy the sunny days and beautiful sunsets! The interior features, such as upgraded aesthetic finishes (white kitchen, upgraded light fixtures, gorgeous flooring), a gas stove, walk-through pantry, upper laundry, gas fireplace, neutral colors, and a beautiful bath oasis-add to the appeal of the home. The location on a quiet street with easy access to Calgary is also very convenient. It's a wonderful place to call home with all the modern amenities and comforts one could ask for. I’m sure you will be thrilled to see it! Book your showing today!






