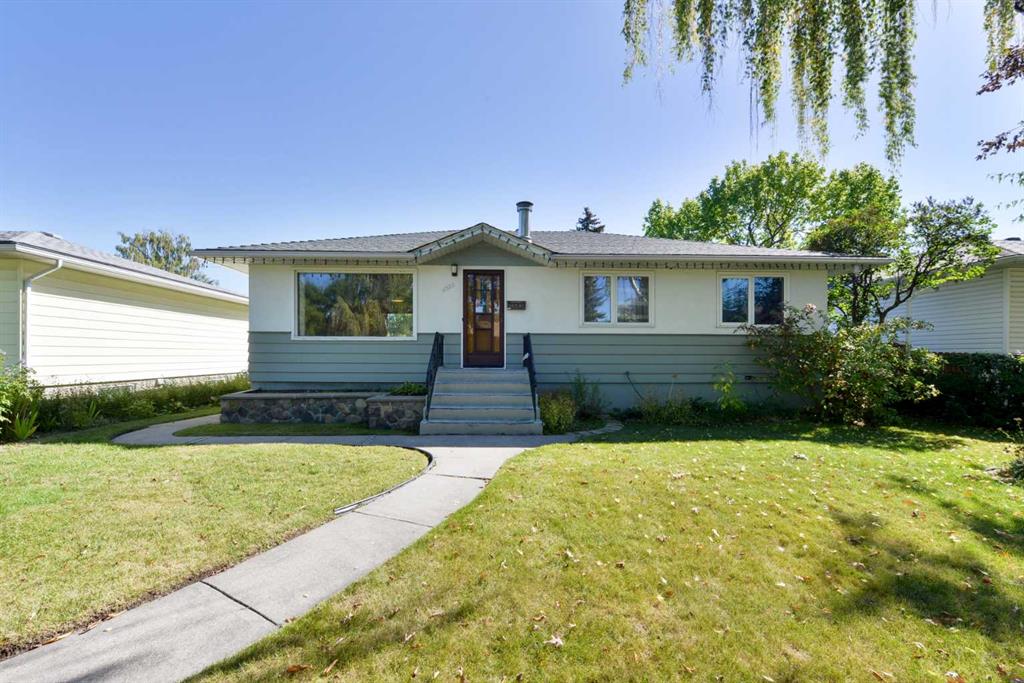4320 45 Street SW, Calgary, Alberta, T3E 3W1
$ 648,900
Mortgage Calculator
Total Monthly Payment: Calculate Now
4
Bed
2
Full Bath
1167
SqFt
$556
/ SqFt
-
Neighbourhood:
South West
Type
Residential
MLS® #:
A2166287
Year Built:
1958
Days on Market:
30
Schedule Your Appointment
Description
4320 45th Street SW located in the very desirable community of Glamorgan is an amazing opportunity! An original owner home that has been very well maintained. 1167 sq ft on the main floor with a functional "L" shaped layout that includes a spacious living and dining room, a kitchen with patio doors to the covered deck, four-piece bathroom and three good sized bedrooms. Hardwood floors run throughout the main floor. The basement is finished with a rec room, den, workshop, an addition bedroom and a three-piece bathroom. This home sits on a 55X100 ft lot. There are lots of trees and a beautiful garden in the private and secure east facing back yard that also includes a 24x22 double garage. Students can walk to Mount Royal University in 10 minutes, public and Catholic elementary schools in 5 minutes without crossing any busy streets, commute Downtown in 20 minutes and have easy access to the ring road to be out of the city quickly. Close to shopping, playgrounds and public transportation is only a block away. This is a great property waiting for your renovation ideas or bring your architect and build your dream home in a beautiful established community!






