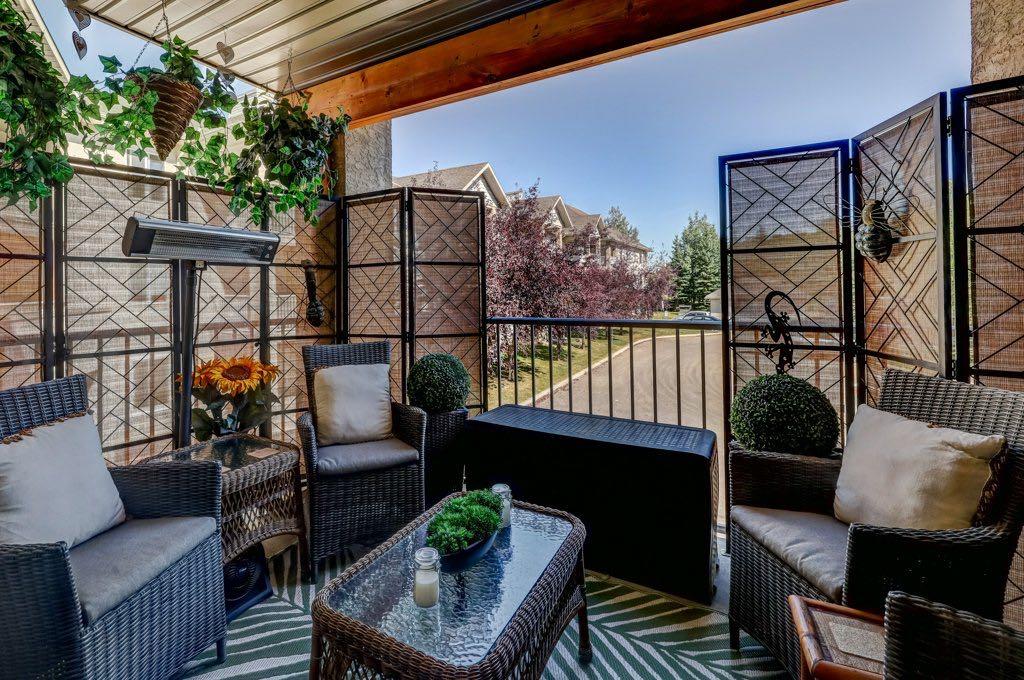204, 4000 Citadel meadow Point NW, Calgary, Alberta, T3G 5N5
$ 305,000
Mortgage Calculator
Total Monthly Payment: Calculate Now
2
Bed
1
Full Bath
848
SqFt
$359
/ SqFt
-
Neighbourhood:
North West
Type
Residential
MLS® #:
A2166289
Year Built:
2003
Days on Market:
17
Schedule Your Appointment
Description
Welcome to your serene new lifestyle in Citadel, where tranquillity meets convenience. This charming two-bedroom, one-bath condo offers 845 sq. ft. of thoughtfully designed living space, complemented by an additional 102 sq. ft. on a spacious 8’1” x 12’5” balcony with delightful forest and trail views. Step outside your door to explore nearby scenic wooded trails, fostering a deep connection with nature and an enhanced sense of well-being. Enjoy the perfect blend of modern amenities and proximity to schools, parks, transit, highways, shopping, and restaurants offering diverse dining options. Inside, you’ll appreciate the well-thought-out floor plan elevating your daily living experience and ease of furniture placement. Entertain, or hang out with family for movie night in the generous living room featuring luxury wide-plank vinyl flooring underfoot, an inviting corner gas fireplace wired for a flat-panel TV above, and sliding glass doors to the Zen-like outdoor living space. The well-appointed kitchen, complete with ample white cabinetry, pot drawers, and newer (2023) high-end stainless steel KitchenAid appliances—including a French door fridge with filtered water/ice dispensers, an electric range, a built-in dishwasher, and a built-in microwave—invites both culinary creativity and entertaining ease. The open-concept dining room is embellished with a spherical iron chandelier on a dimmer switch and offers a perfect setting for family dinners and intimate gatherings. Retreat each night to the spacious primary bedroom, where treetop views greet you every morning. The versatile second bedroom can accommodate family and guests or adapt to your current needs. Completing the suite is a 4-piece bathroom with ample cabinetry and a moulded tub/shower combination, while the laundry/storage room houses a newer (2023) Smart LG ThinQ wash tower with a sleek black stainless steel finish. The rarely offered all-inclusive condo fee covers heat, water, and electricity, ensuring low monthly expenses and added stability. An underground parking space conveniently located near the elevator provides ease and peace of mind, especially in inclement weather. Recent upgrades include new light fixtures and decora switch plates (2024), a water line installed for the fridge and all-new appliances with a 5-year transferrable protection plan (2023), and luxury vinyl flooring in all principal areas, making this condo a comfortable, inviting haven.






