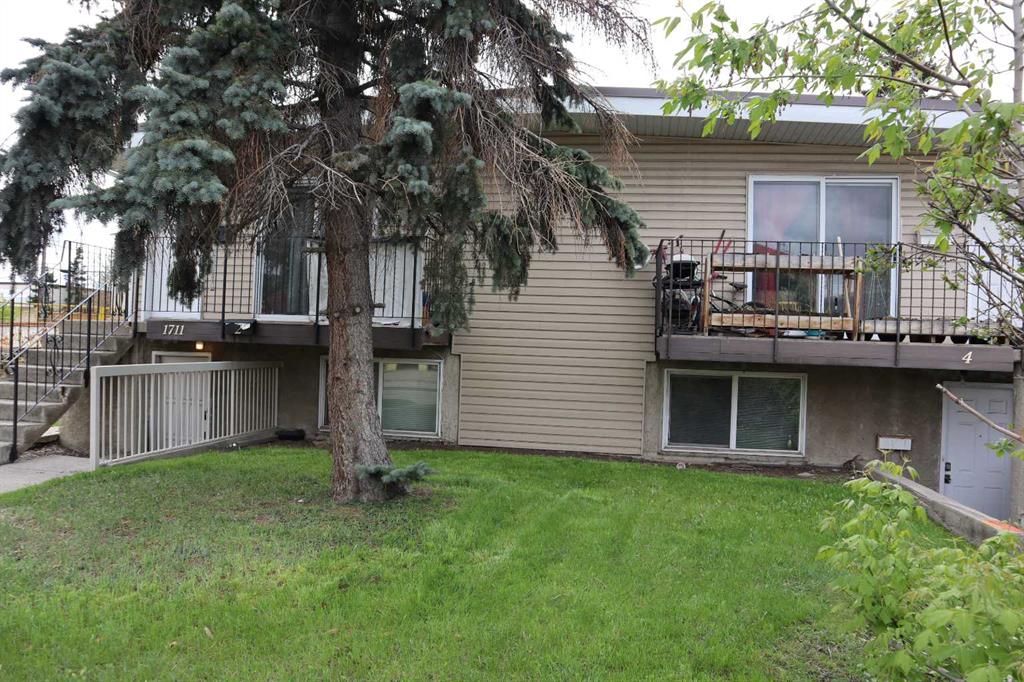1711 36 Street SE, Calgary, Alberta, T2A 1C7
$ 898,000
Mortage Calculator
x
Mortgage Calculator
Total Monthly Payment: Calculate Now
-
Bed
-
Full Bath
1982
SqFt
$453
/ SqFt
-
Neighbourhood:
South East
Type
Multi-Family
MLS® #:
A2166290
Year Built:
1977
Days on Market:
32
Schedule Your Appointment
Description
Legal 4 plex ! This property has a huge upside potential with rents well below market. This property is configured with 2 units up and 2 units down. All units are close to 1000 square feet with 3 bedrooms, full bathroom and insuite laundry. All units have large kitchens and good sized Livingroom's. The upper 2 units have balconies and the lower units have large windows for plenty of natural light. You have 4 off street parking and a nice flat yard. Some upgrades include siding some hot water tanks, furnace and some newer appliances.



