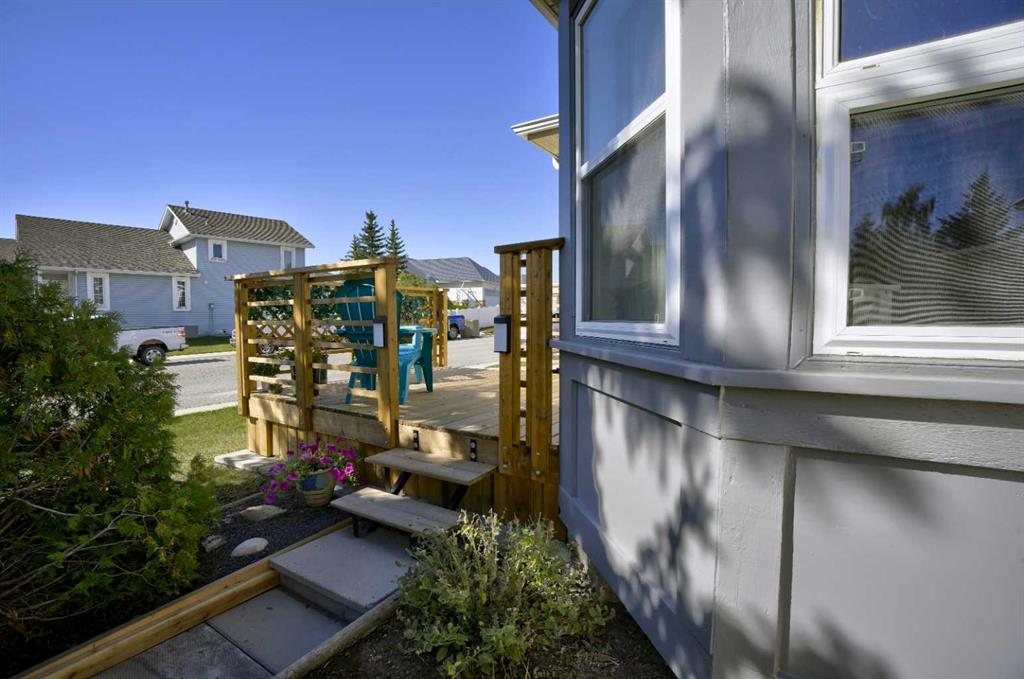703 Woodside Drive NW, Airdrie, Alberta, T4B 2G9
$ 549,900
Mortgage Calculator
Total Monthly Payment: Calculate Now
4
Bed
2
Full Bath
1052
SqFt
$522
/ SqFt
-
Neighbourhood:
North West
Type
Residential
MLS® #:
A2166304
Year Built:
1993
Days on Market:
18
Schedule Your Appointment
Description
Great family home with this split level. Kids would love the finished 3rd level or enjoy big family gatherings here. Just steps from Woodside Golf Course, this home will not disappoint. Front veranda is welcoming, for you to enjoy your morning coffee. Once you step inside the door, you feel a sense of "home". This open concept main floor has an abundance of natural light from all of the windows in the living room, and west through the kitchen. Vaulted ceiling on the main. Kitchen has plenty of space for everyone to sit at the table. Solid wood cabinetry in the kitchen. Fridge & dishwasher are only a couple of years old. Upstairs hosts your primary bedroom with cheater door to the washroom for easy access & 2 spare bedrooms, all with big windows for lots of natural light. Doors have been updated for a great look. Lower level has the coziest rec room, with very plush carpeting! Fireplace is highlighted by a stone wall. 4th bedroom is on this level, plus modern 3 pce bathroom, w/ stand up shower. Lower level has lots of room for storage, or can be used as a great play place for the kids. Hotwater tank was new 2 years ago and washer/dryer was new 3 years ago. Plumbing was updated...no more poly B. Back yard has a good sized deck for you to enjoy the afternoon/evening sun. There is also a dog run for your pup. This inviting home is ready for you to move in! Call your favorite realtor today.






