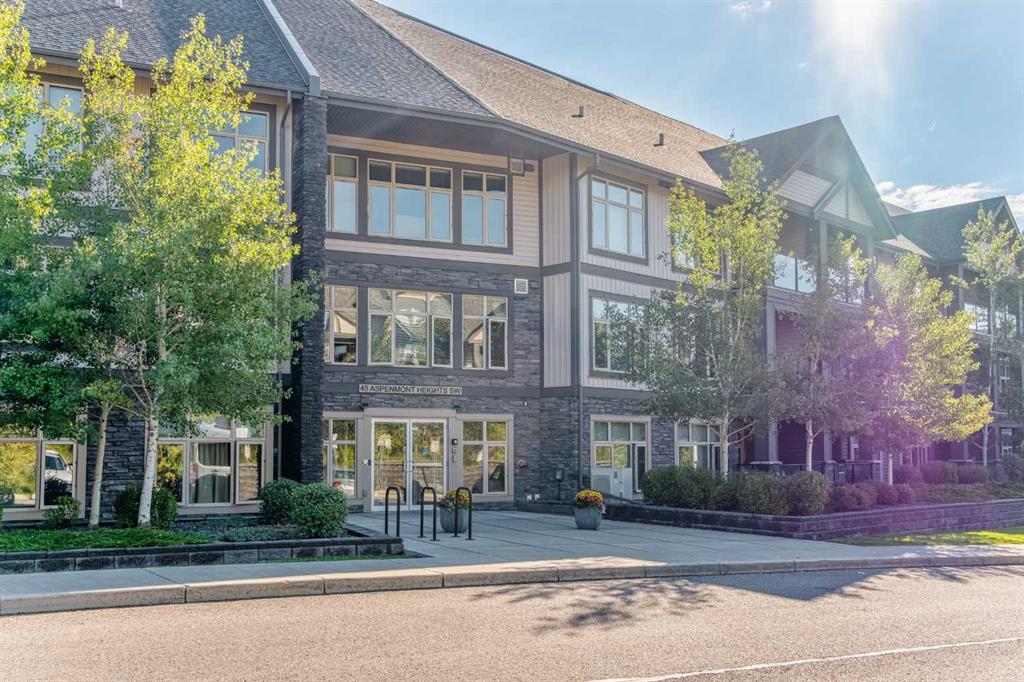110, 45 Aspenmont Heights SW, Calgary, Alberta, T3H 0E6
$ 425,000
Mortgage Calculator
Total Monthly Payment: Calculate Now
2
Bed
2
Full Bath
925
SqFt
$459
/ SqFt
-
Neighbourhood:
South West
Type
Residential
MLS® #:
A2166306
Year Built:
2015
Days on Market:
19
Schedule Your Appointment
Description
Location Location!! Backs onto the Woods and no neighbor behind. Welcome to this Fabulous Apartment featuring 2 Bedrooms and 2 Bathrooms, offering 925 sq. ft. of living space in the highly desirable Aspen Woods community! This unit included Two Titled Underground parking stalls and a Storage Locker. It boasts an open floor plan with spacious Living and Dining areas adjacent to the Kitchen, which includes Granite countertops with an eating bar, stainless steel appliances, and lots of cabinets. A new Microwave/Hood fan will be installed. The Living room has a large window and can access your private Balcony. The Primary Bedroom offers a walk-through closet and a 5 pc Ensuite Bath with double vanity, Granite counters and a soaker tub. Additionally, there's a generous-sized Bedroom and a 5 pc Bath also with double vanity and Granite counters, a spacious Laundry Room with lots of storage space in this unit. Enjoy convenient proximity to bus stops, playgrounds, and Guardian Angel School. Nearby educational facilities include Step By Step Montessori Preschool, Dr. Roberta Bondar School, Rundle College, and Ambrose University. Don’t miss out on this exceptional opportunity!






