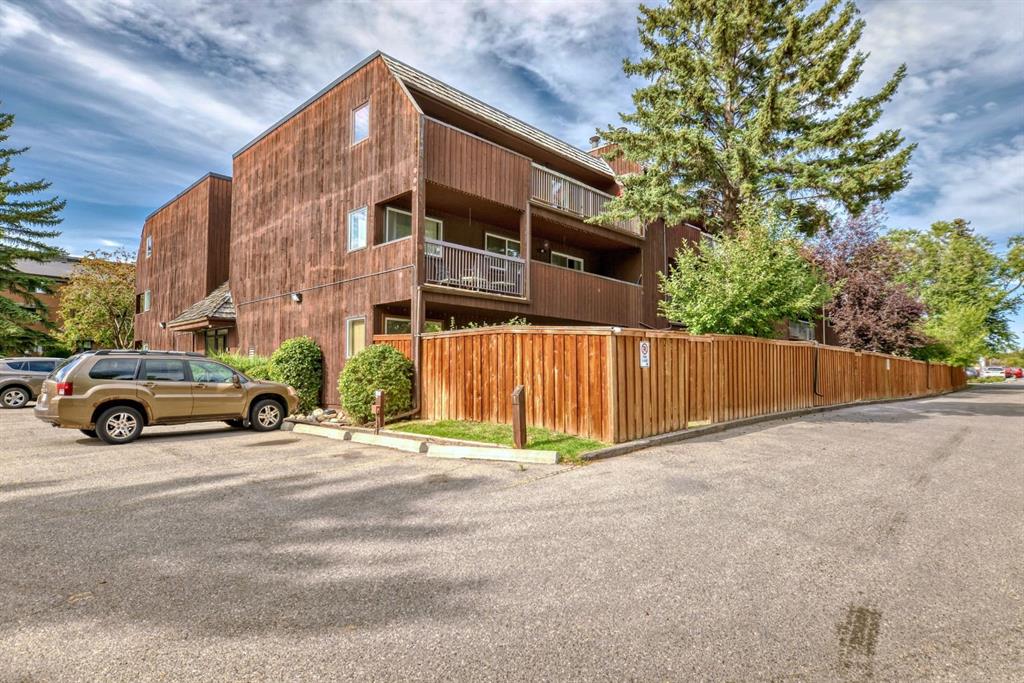309, 1001 68 Avenue SW, Calgary, Alberta, T2V 4X1
$ 259,000
Mortgage Calculator
Total Monthly Payment: Calculate Now
2
Bed
2
Full Bath
1055
SqFt
$245
/ SqFt
-
Neighbourhood:
South West
Type
Residential
MLS® #:
A2166308
Year Built:
1978
Days on Market:
14
Schedule Your Appointment
Description
This charming top floor corner unit has 2 bedrooms, 2 full baths, A/C, in-suite laundry and lots of storage both in the unit and in the assigned locker. The spacious open concept Kitchen, Dining and Living rooms are made all the more cozy with a real wood burning corner fireplace, updated and stylish wainscotting and a wall of built-in shelving. The living room has sliding glass doors to the huge sunny deck (over 150 sf) surrounded by greenery. Located in the safe, well established and sought after neighbourhood of Kevin Grove, this condo is close to public transportation and shopping. The large bright primary bedroom has two large windows and a 3 piece en-suite bathroom. A second bedroom, updated 4 piece bath, in-suite laundry and a large storage room add to the ease of living. The complex which is quiet and well managed offers a recreation room for social gatherings and visitors parking. This inviting home needs a little updating to be a real gem at an affordable price point.






