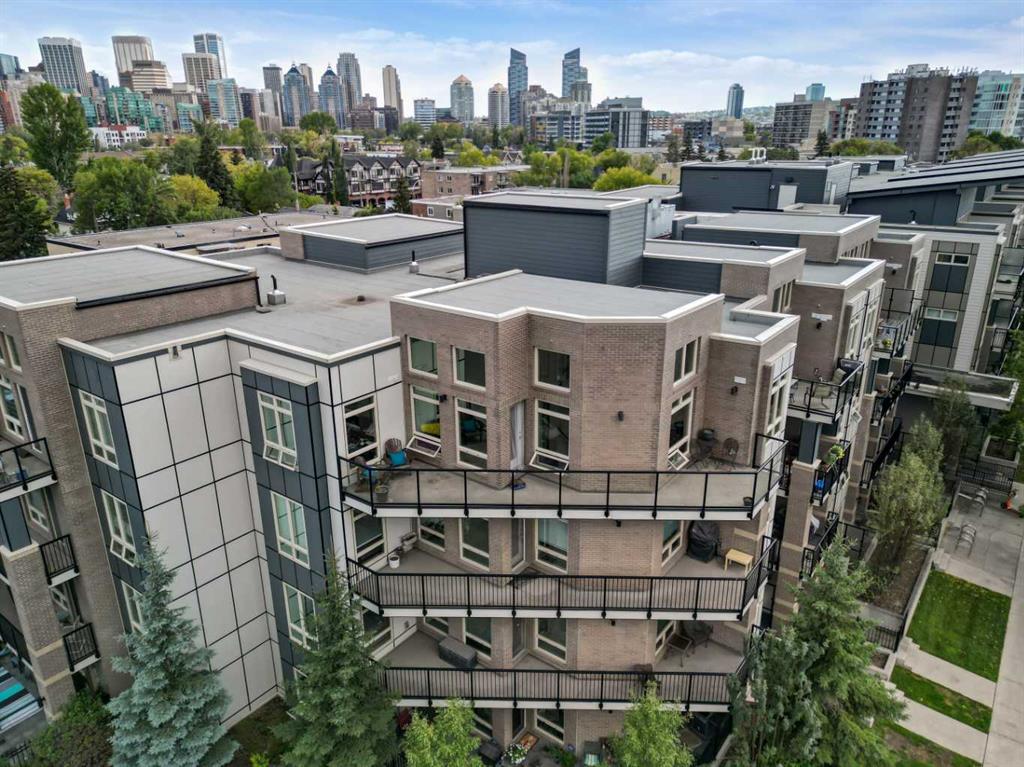404, 823 5 Avenue NW, Calgary, Alberta, T2N 0R5
$ 634,900
Mortgage Calculator
Total Monthly Payment: Calculate Now
2
Bed
2
Full Bath
1063
SqFt
$597
/ SqFt
-
Neighbourhood:
North West
Type
Residential
MLS® #:
A2166349
Year Built:
2015
Days on Market:
11
Schedule Your Appointment
Description
4th FLOOR PENTHOUSE!! Airy & Impressive 2 bedroom + office/den. This 1063 sq ft top unit in "Ven of Kensington," has dominant ceiling heights of 14' and 8'-11." Abundant Windows Top to Bottom accentuate and enhance the airy sense of Peace & Tranquility here. Yet, vibrant Kensington & Downtown Calgary beckon at your doorstep & just beyond. Adjacent Hillside Paths, Bow River Pathways & Lovely Nearby Riley Park make for a quick escape from the Urban Environment. Grocery shopping is close at hand as are numerous eateries, pubs & cafes. There is a wrap around view of the natural hillside green space. Living & dining area & office/computer room are nicely integrated with & adjacent to the sleek & modern kitchen & eating bar. It is well equipped with Bosch appliances & Fischer & Paykel fridge. The gas cooktop & convection oven appeal to the seasoned chef. The wine/beverage fridge is a useful addition. Stone countertops & nicely tiled backsplash create the WOW FACTOR in this modern abode. The primary owner's suite offers abundant closet space and deluxe 4 piece ensuite, making this area a comfortable retreat. The second bedroom has 2 window walls, a generous closet + adjacent 4 piece bath. It's currently used as an office. Storage closets are well situated, & an organized laundry room by front door offers added storage space. There is an additional assigned storage locker on the lower parkade level. The unit comes with titled parking for 2 cars in the the form of a long tandem parking stall. In the parkade there are assigned storage lockers, bicycle storage & a workshop for home hobbyists, as well as a carwash area. This upper penthouse unit also has central air conditioning, adding to the enjoyment of this spectacular property, in a wonderful location.






