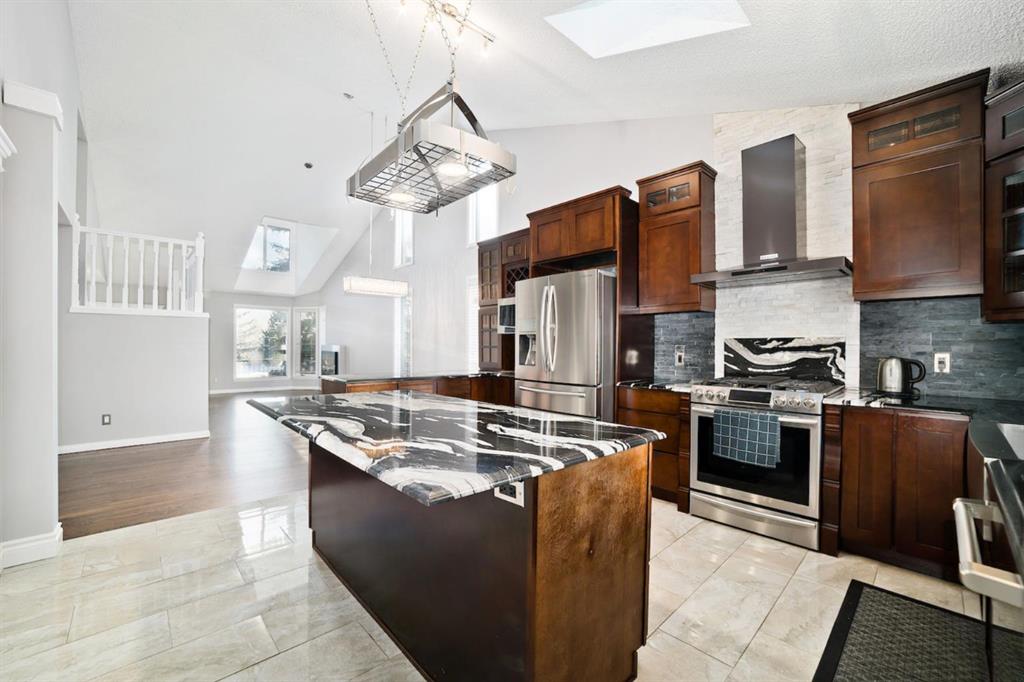207 Hawkview Manor Circle NW, Calgary, Alberta, t3g3a2
$ 900,000
Mortgage Calculator
Total Monthly Payment: Calculate Now
6
Bed
3
Full Bath
2574
SqFt
$349
/ SqFt
-
Neighbourhood:
North West
Type
Residential
MLS® #:
A2166367
Year Built:
1988
Days on Market:
19
Schedule Your Appointment
Description
If you are looking for an updated home with lots of extra features in a great neighbourhood look no further than Hawkwood! This detached 2 storey house located “In the Manor” is considered to be one of the most prestigious locations in Calgary. This home has 5 bedrooms (plus a bonus room), 3 living rooms, dining room, 5 bathrooms, 3 fireplaces: (1gas /1 wood burning/1 electric), an oversized double car attached garage and much much more! Hawkwood is the ideal neighbourhood in which to raise a family. There are parks, schools and walking paths just steps from this home. There are also two separate large shopping centres less than 8 minutes away, one with a cinema and the other Costco. The hospital and downtown Calgary are a short drive away as well. As you enter the home the first things you notice are the vaulted ceilings, multiple skylights and an open concept design ideal for entertaining. The main floor boasts a gorgeous kitchen with stainless steel appliances, granite countertops, solid wood cabinets, 2 stone wall features, heated floor with two zones and a large island. From the kitchen you have a great view into the sitting room, dining area, and living room. You can also access the deck and the back yard. The backyard is very green with a cedar fence, is private and features a large 10'x10' shed. There is a natural gas hookup for a hot tub or if you prefer electric that is already conveniently roughed in. You can enjoy the snowy winter days curled up on the couch in front of your very own wood burning fireplace, which is the focal point of the living room. The main floor also has a powder room and a mud room/ laundry room combination which leads you into the attached, oversized 2 car garage. Also on the main floor, through a set of french doors you will find a bonus room, which can be used as an office or a child’s play room or anything else you desire. On the upper floor of the home you will find a large master bedroom with an on suite featuring a very large jetted tub, shower, double sink vanity, separate toilet, bidet and storage area. The master bedroom also has a walk in closet. There are 2 additional bedrooms and a bathroom upstairs. The fully finished basement is one of a kind! Here you will find a large living room with 9' ceilings and a massive gas fireplace, pool table, wet bar area with mini fridge, wine cellar/cold room, 2 additional bedrooms and 2 storage rooms. The spa like bathroom features a jetted soaker tub with 18 jets/lights, bluetooth/radio, spacious shower, toilet and a urinal. The flooring throughout the home is rich hardwood. This home has a brand new roof, a new hot water tank and 2 new high efficiency furnaces. There are too many great things to list, come and see it to believe it!






