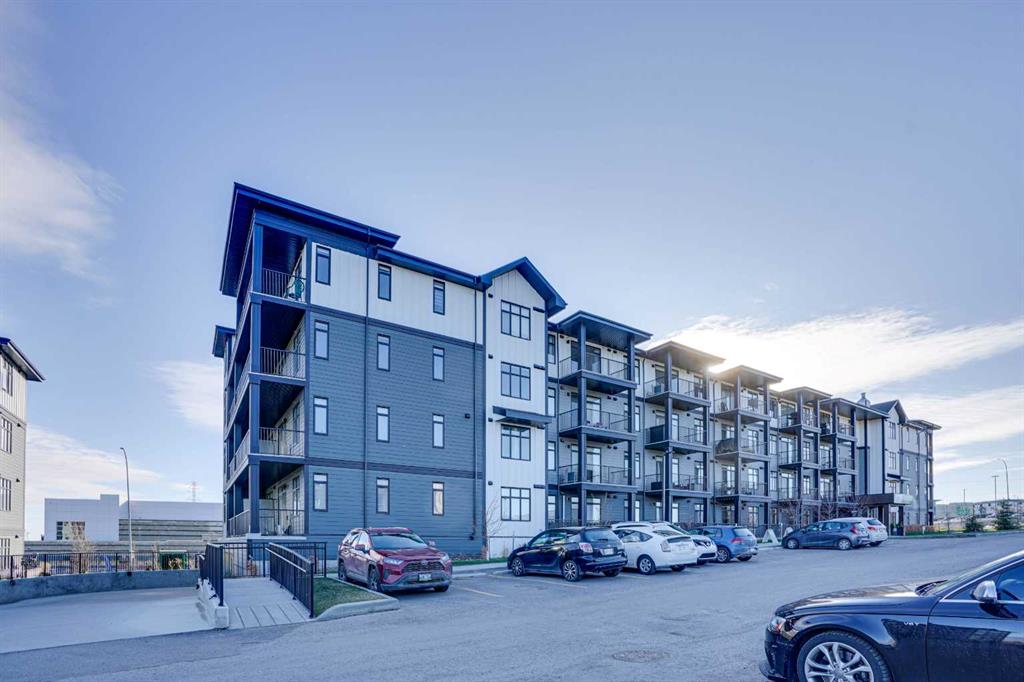314, 10 Sage Hill NW, Calgary, Alberta, T3R1X9
$ 465,000
Mortgage Calculator
Total Monthly Payment: Calculate Now
2
Bed
2
Full Bath
961
SqFt
$483
/ SqFt
-
Neighbourhood:
North West
Type
Residential
MLS® #:
A2166377
Year Built:
2021
Days on Market:
19
Schedule Your Appointment
Description
This stunning 2-bedroom, 2-bathroom corner unit on the 3rd floor offers the perfect blend of modern design and comfort. The kitchen boasts upgraded cabinets, sleek quartz countertops, and high-end stainless steel appliances, perfect for cooking and entertaining. Breathe easy with a fresh air intake system and enjoy year-round comfort with in-unit air conditioning. The spacious master suite features an elegant ensuite with a floor-to-ceiling tiled walk-in shower and a frameless glass door. With 9-foot ceilings, titled underground heated parking, additional storage, and a private balcony equipped with a gas line for your BBQ, every detail has been carefully curated. Ideally located near shopping, dining, and major roadways, this home also offers a convenient bus stop right behind the building for easy commuting. Come experience the lifestyle that Sage Walk has to offer—this could be your next home!






