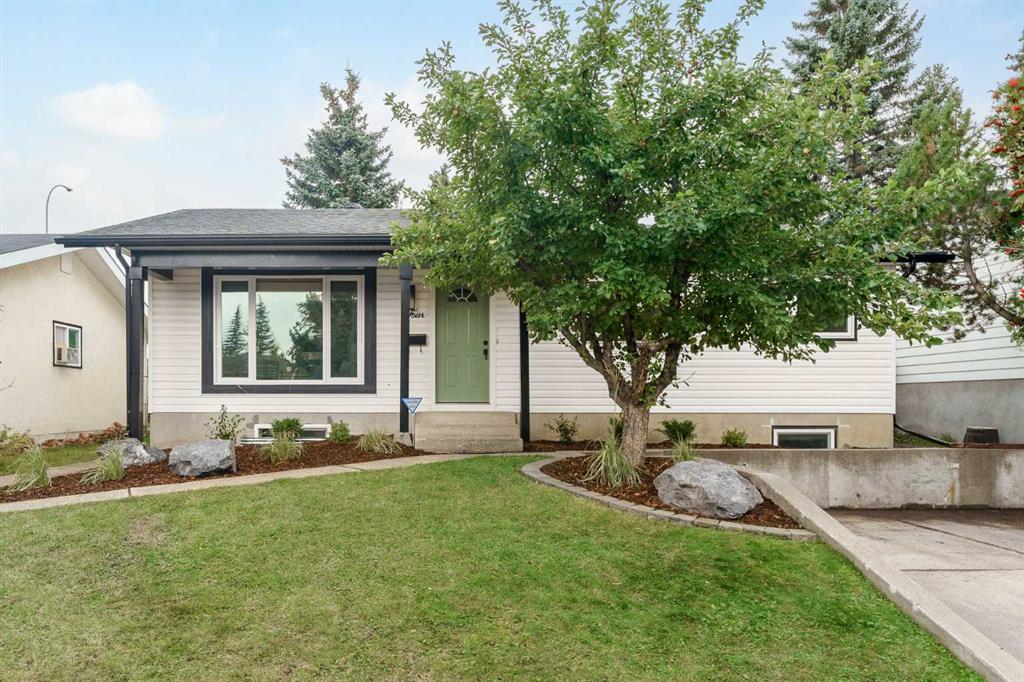4 Oakbury Place SW, Calgary, Alberta, T2V 4A2
$ 649,900
Mortgage Calculator
Total Monthly Payment: Calculate Now
5
Bed
2
Full Bath
1156
SqFt
$561
/ SqFt
-
Neighbourhood:
South West
Type
Residential
MLS® #:
A2166474
Year Built:
1972
Days on Market:
16
Schedule Your Appointment
Description
Welcome to this beautifully updated detached bungalow in Oakridge, boasting nearly 2,000 sq. ft. of modern living space. Recently renovated to perfection, this home impresses with brand-new laminate flooring and an airy, open floor plan that invites an abundance of natural light. The sleek kitchen showcases elegant quartz countertops, custom cabinetry, and a chic island with seating, making it a culinary centerpiece. The main level offers a luxurious primary bedroom with a sophisticated 3-piece en-suite, complemented by two additional bedrooms and a beautifully designed 3-piece bathroom. Enjoy the spacious, fully fenced backyard with a patio and mature trees. The finished basement, a SEPARATE ENTRANCE ILLEGAL SUITE with an equipped kitchen and luxury vinyl plank flooring, two bedrooms with egress windows, a full 3-piece bathroom, making it perfect for a Mother In Law suite or if you have guests. Located close to bus stops, shopping centers, South Glenmore and Fish Creek Parks, schools, and with easy ring road access, this home offers both comfort and convenience.






