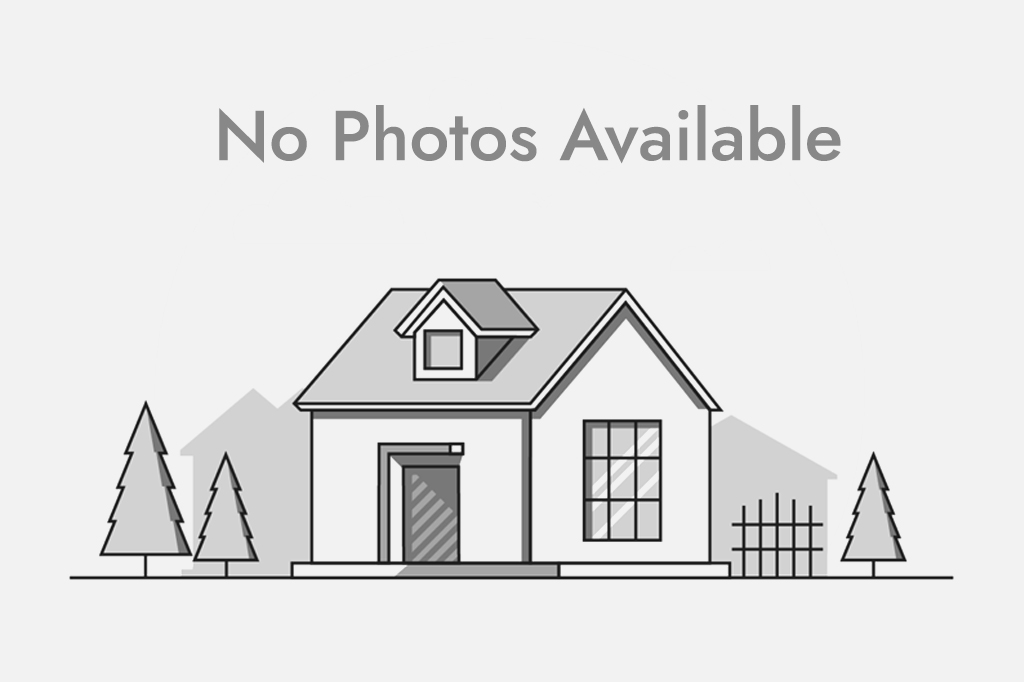, Calgary, Alberta, T3H 6B5
$ 564,900
Mortgage Calculator
Total Monthly Payment: Calculate Now
1
Bed
2
Full Bath
0
SqFt
$0
/ SqFt
-
Neighbourhood:
South West
Type
Residential
MLS® #:
A2166501
Year Built:
2020
Days on Market:
6
Schedule Your Appointment
Description
Step into elevated living at The Gateway, located in the vibrant West District. This Pinnacle floor plan features a modern 1-bedroom, 2-bath suite with a versatile glass-enclosed den, perfect for a home office or guest space. The kitchen is a chef’s dream, boasting premium Fisher & Paykel appliances, quartz countertops, and a gas cooktop. The primary bedroom offers a walk-in closet and ensuite, creating your own private retreat. This suite benefits from mixed retail and dining options conveniently situated on the ground floor. Residents can indulge in the local restaurants and shops without leaving the building. The expansive living and dining area is perfect for hosting, and the southwest-facing windows and large balcony offer stunning mountain views and vibrant sunsets, complete with a BBQ gas line for outdoor dining. Additional conveniences include in-suite laundry, air conditioning, and proximity to schools, shopping, and easy city access via Stoney Trail. Make this West District gem your new home—schedule a viewing today!

