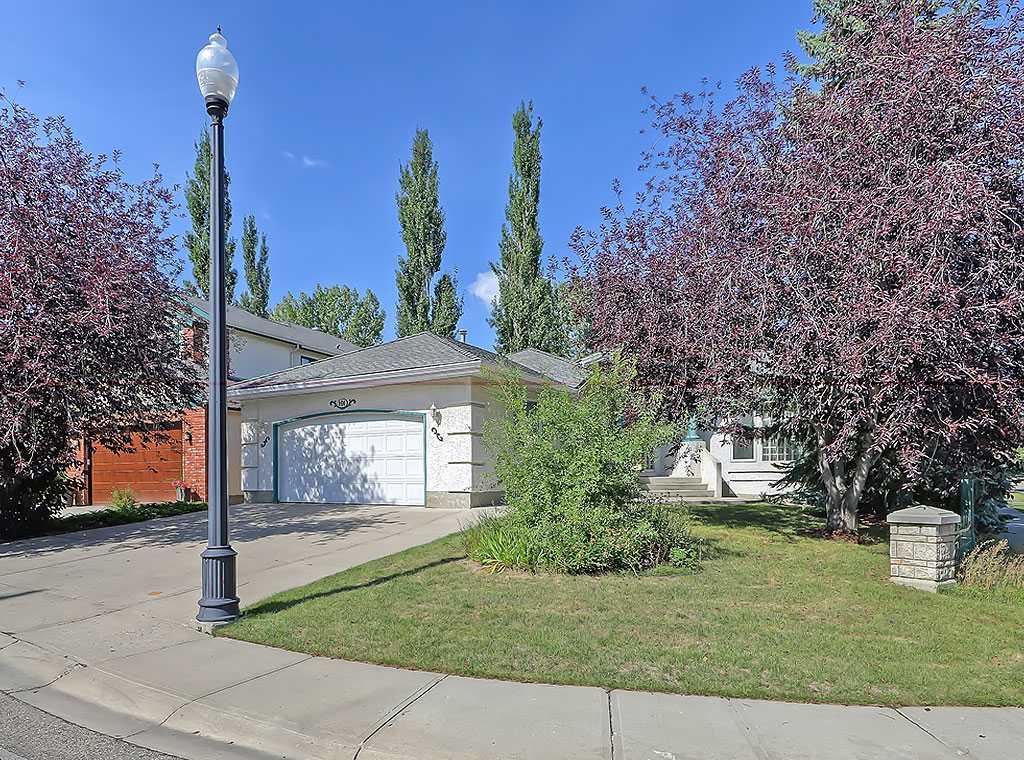101 Schiller Bay NW, Calgary, Alberta, T3L 1J9
$ 849,000
Mortgage Calculator
Total Monthly Payment: Calculate Now
4
Bed
3
Full Bath
1816
SqFt
$467
/ SqFt
-
Neighbourhood:
North West
Type
Residential
MLS® #:
A2166512
Year Built:
1993
Days on Market:
17
Schedule Your Appointment
Description
*OPEN HOUSE OCT 5 2:30-4:30* This custom built Estate 3 bedroom, 3 bathroom WALK OUT BUNGALOW is meticulously maintained and backs onto a community ornamental park. Originally built as a showhome in 1993, this home sits on a large corner lot and is perfect for someone looking to downsize!! The lot is landscaped with a low maintenance yard with mature trees and shrubbery for MAXIMUM PRIVACY. The main floor of this home offers over 1800 square feet of living space and is perfect for entertaining with its open floor plan. The spacious living room with its 3 sided glass fireplace is highlighted with 11 foot cathedral ceilings and is accented with curved walls and double skylights. The sunken main floor atrium showcases lots of windows and hardwood floors. The chefs kitchen is well laid out featuring white cabinetry, gas Jenn-air range, walk-in pantry, huge sunny nook area and loads of built-ins. The Luxurious 5 piece master ensuite comes with a tiled corner jacuzzi tub, skylight and glass block windows and shower. A curved stairway leads to the very open and professionally developed walk out basement with in-floor heat. Also featuring a large storage space, rec room area and so much more! This home won’t last long so book your showing before it's gone.






