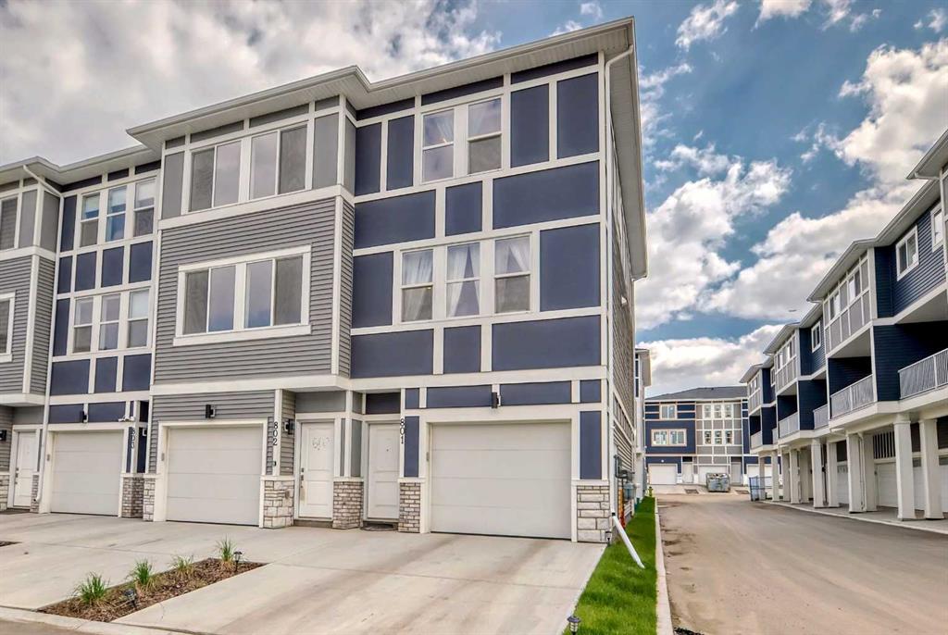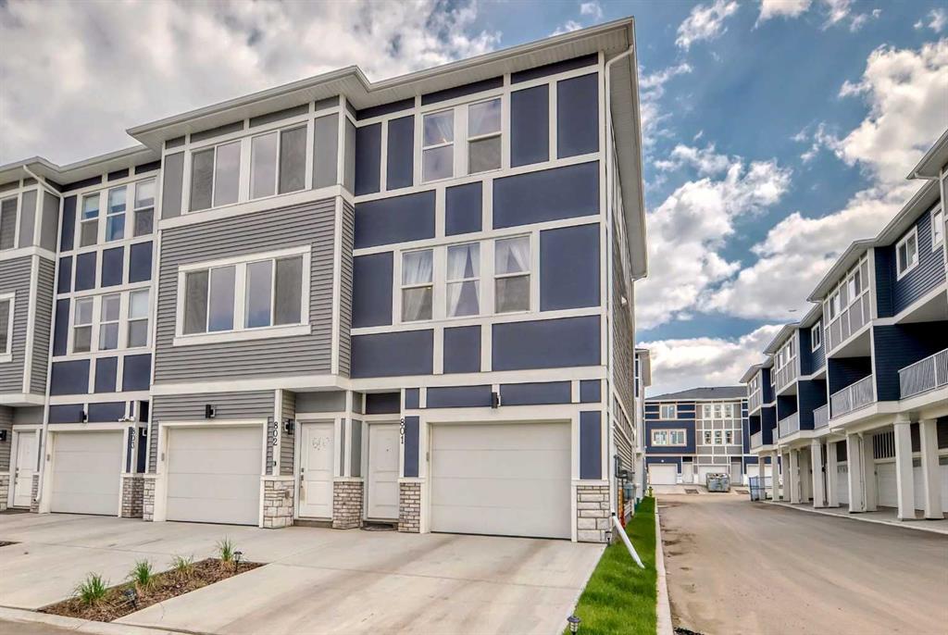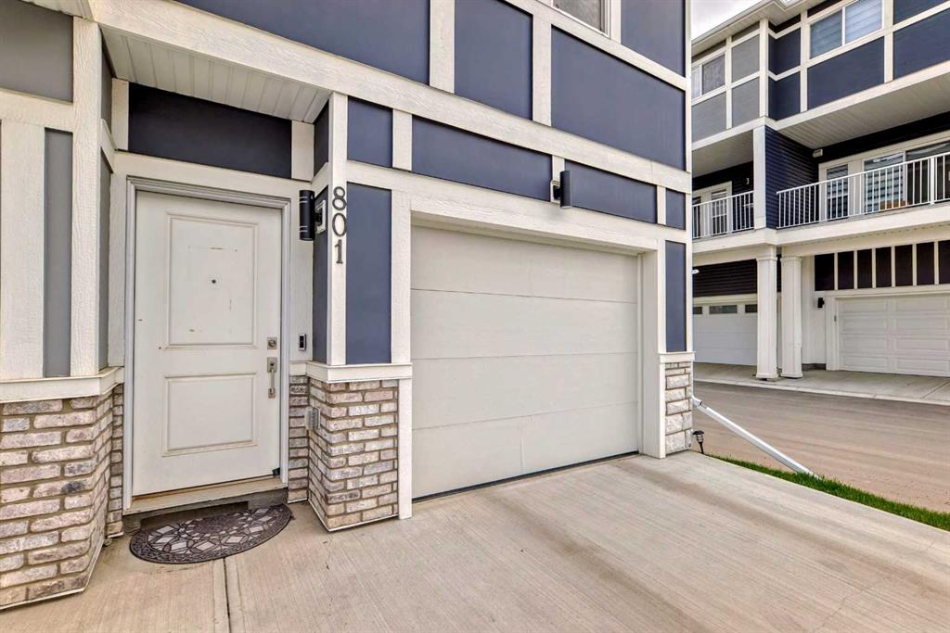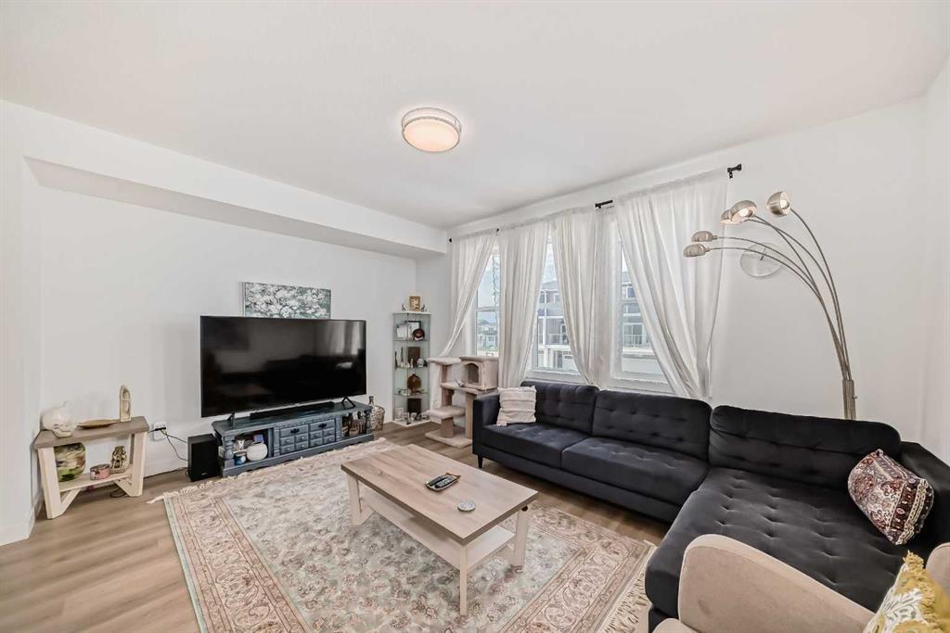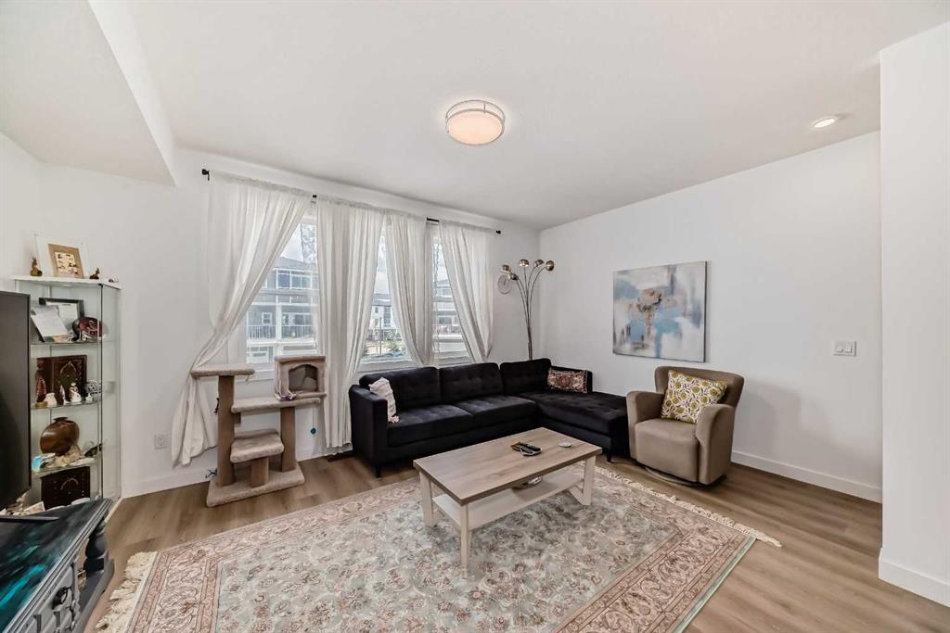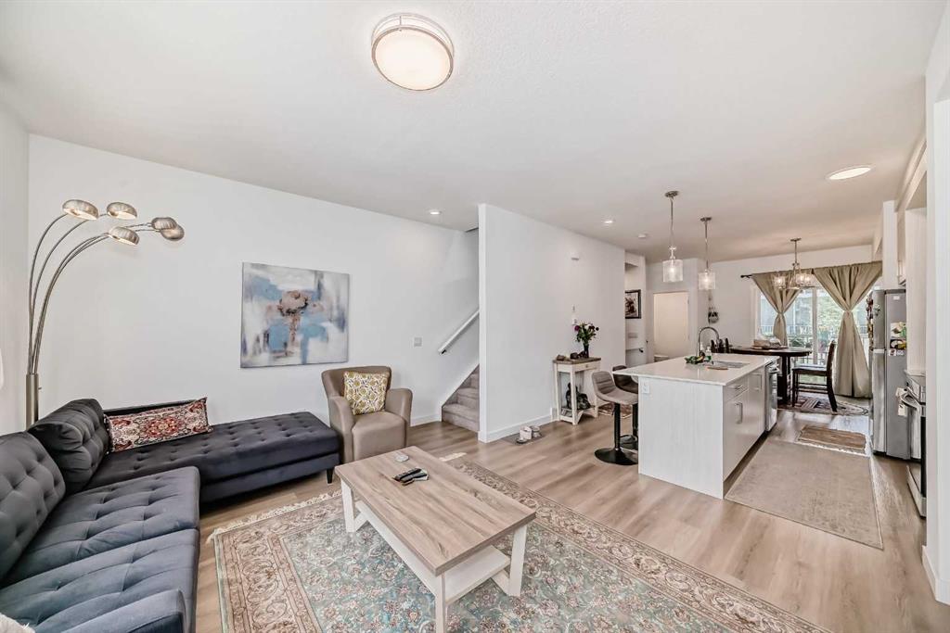801, 33 MERGANSER Drive W, Chestermere, Alberta, T1X2S3
$ 445,000
Mortgage Calculator
Total Monthly Payment: Calculate Now
3
Bed
2
Full Bath
1639
SqFt
$271
/ SqFt
-
Neighbourhood:
West
Type
Residential
MLS® #:
A2166585
Year Built:
2023
Days on Market:
33
Schedule Your Appointment
Description
Location, location, location! Welcome to the beautiful community of Chelsea, an award-winning neighborhood in Chestermere! This townhome features a spacious and well-designed layout offers over 1600 square feet of developed space. This 3-bedroom + office,2.5-bathroom corner-unit townhome with an attached garage is the ideal place to call home. The living area is bright and airy, featuring luxury vinyl plank flooring throughout. The sleek and modern kitchen includes quartz countertops, floor-to-ceiling soft-close cabinets and drawers, stainless steel appliances. The dining area overlooks the balcony, and 2pc bathroom completes the second level. The top level features 3 bedrooms and 2 full bathrooms. The primary suite is expansive, with a large walk-in closet and an ensuite with a glass shower. The 2 other bedrooms share a Jack & Jill 4pc bathroom for easy access. An upper-level stacked washer/dryer adds convenience to this well-thought-out townhome. On the ground level, there is a supplementary den through the garage, perfect for a teenager, a more private office setting, a workout room, or additional storage, and it has its own separate entrance into the home. This home is pet-friendly, with a green space courtyard behind that is a wonderful place for kids to play! Only few minutes from East Hills Shopping Center, which includes Costco, Walmart, Cineplex, and more. Book your private showing with your favourite Realtor today!

