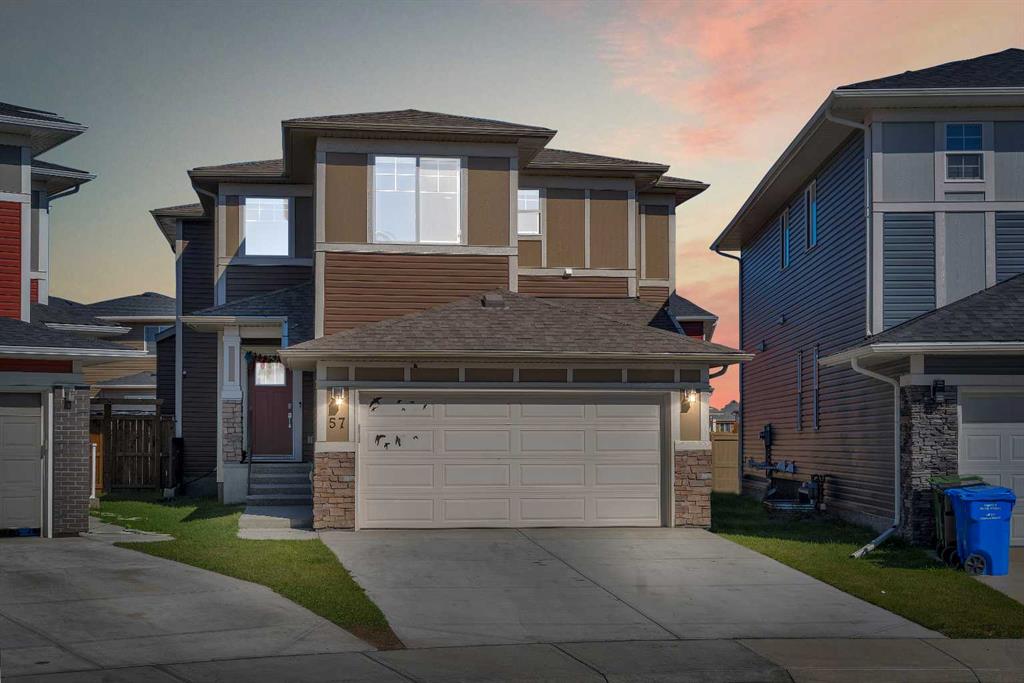57 Saddlestone Green NE, Calgary, Alberta, T3J 2C8
$ 819,900
Mortgage Calculator
Total Monthly Payment: Calculate Now
4
Bed
4
Full Bath
2275
SqFt
$360
/ SqFt
-
Neighbourhood:
North East
Type
Residential
MLS® #:
A2166599
Year Built:
2021
Days on Market:
31
Schedule Your Appointment
Description
OVER 3000 SQFT LIVEABLE SPACE, 4 BEDS, 4 BATHS, SPICE KITCHEN, BACK YARD/DECK, 2 CAR GARAGE - BASEMENT HAS SEPARATE ENTRANCE AND WET BAR!! - Welcome to your elegantly designed home with many upgrades. Sitting on a pie shaped lot, this home has a larger back yard - Walking in you are greeted with a foyer that opens to living space and to the right is an additional main floor bedroom, bathroom and mudroom with GARAGE ACCESS. This floor continues with an OPEN FLOOR PLAN living, dining and kitchen and DECK/BACK YARD access. A SPICE KITCHEN helps keep your home pristine. The upper level is complete with 3 bedrooms, 2 bathrooms, LAUNDRY and a bonus office space. The primary bedroom has a 5pc ensuite with soak tub and dual vanity. The basement has a WET BAR, SEPARATE ENTRY, 4pc bathroom, storage and can be made into a LEGAL/ILLEGAL SUITE (subject to city approval). This home is in a solid location with shops, schools and parks/pond all STEPS AWAY. -- SELLER IS WILLING TO DO A BEDROOM AND KITCHEN TO CREATE AN ILLEGAL BASEMENT SUITE (subject to city approval) for an additional cost.






