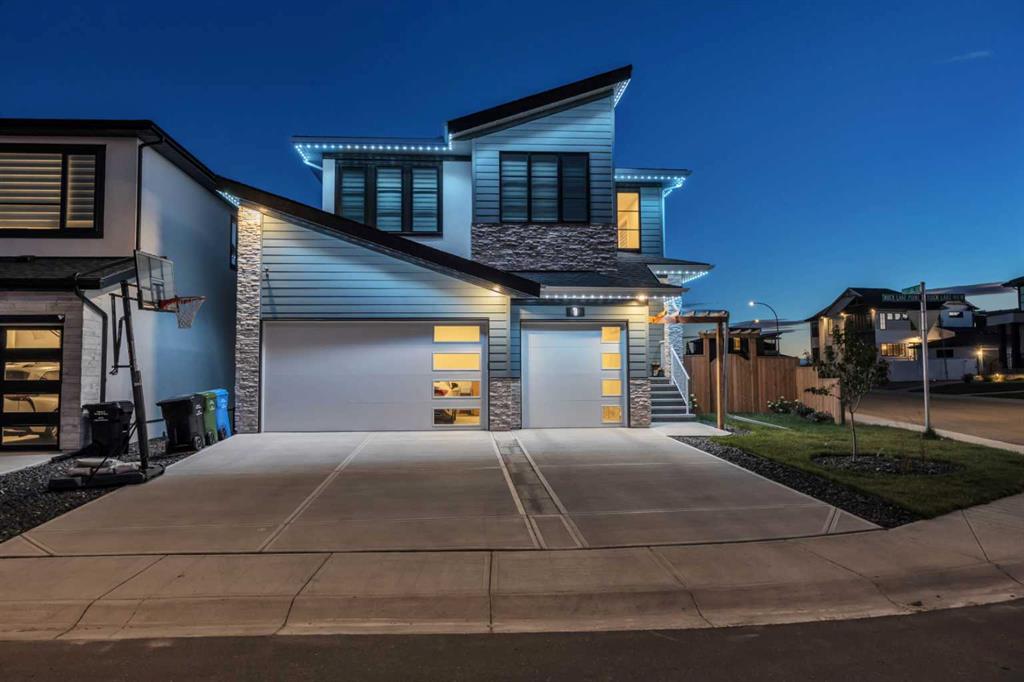1 Rock Lake Point NW, Calgary, Alberta, T3G 0E9
$ 1,299,000
Mortgage Calculator
Total Monthly Payment: Calculate Now
4
Bed
3
Full Bath
2478
SqFt
$524
/ SqFt
-
Neighbourhood:
North West
Type
Residential
MLS® #:
A2166626
Year Built:
2023
Days on Market:
10
Schedule Your Appointment
Description
Welcome to this custom-built, luxurious home in the heart of Rocky Ridge, a community in northwest Calgary. The solid exterior features high-end materials including a concrete driveway, stucco, composite siding, dual pane casement windows, and a triple car garage. Inside, you’ll find 2450+ sq ft of living space with 4 bedrooms and 3.5 bathrooms, all illuminated by ample natural light, provided by the extra-large custom windows. On the main floor you’ll find an 18-foot foyer, office, mud room, powder room, living area, spice kitchen, and main kitchen equipped with high-end appliances. The kitchen area boasts a unique quartz dining table that matches the kitchen island, which can seat 8 people. Upstairs, there are 4 bedrooms and 3 full bathrooms, including 2 secondary bedrooms with 3 pc ensuites, and a spacious, bright loft area perfect for relaxing. The primary bedroom offers a luxurious 5 pc ensuite and a walk-in closet with drawers and shelving. Step outside to the beautifully landscaped backyard, a true oasis for relaxation and entertainment. The backyard features a spacious patio area perfect for outdoor dining and gatherings, lush green lawns, and meticulously maintained flower beds. Whether you’re hosting a summer barbecue or enjoying a quiet evening under the stars, this backyard offers the perfect setting. The side yard offers a perfect place to park your RV during winters. BONUS- You can view downtown fireworks from the Master bedroom’s window. This home is ideally located with a CT bus stop just 50 meters away, close proximity to Royal Oak Centre and Beacon Heights Shopping Centers, a 3-minute drive to the Tuscany LRT, and quick access to major traffic routes. This compliments the side entrance in the home, making it an excellent opportunity for basement rental. While surrounded by the picturesque beauty of the Rocky Mountains and dozens of forest-lined walking trails, this pet-free and smoke-free home is also conveniently situated near recreation centers, schools, and a short drive away from city center, just about everything you could look for in one area.






