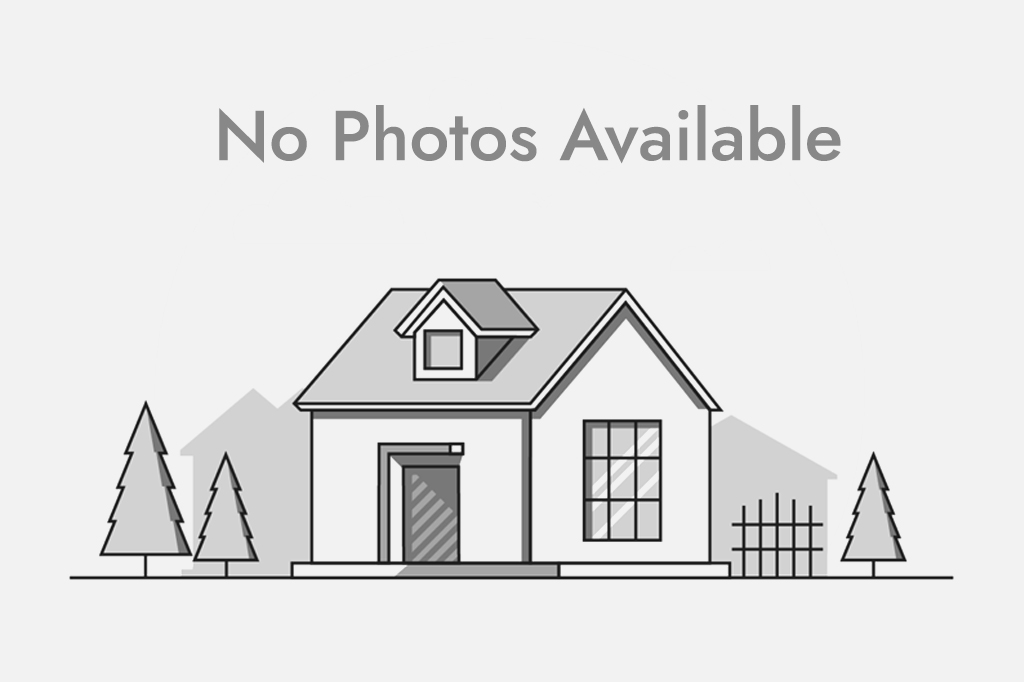, Calgary, , T3N 0E2
$ 809,900
Mortgage Calculator
Total Monthly Payment: Calculate Now
7
Bed
4
Full Bath
0
SqFt
$0
/ SqFt
-
Neighbourhood:
Type
Residential
MLS® #:
A2167829
Year Built:
Days on Market:
12
Schedule Your Appointment
Description
7 BEDROOM | 4.5 BATHROOMS | 2 ENSUITE BATHROOM UPSTAIRS | ILLEGAL SUITE| SEPARATE ENTRANCE FOR BASEMENT | SEPARATE LAUNDRY Discover this stunning 2-storey home in the highly sought-after community of Skyview Ranch, ideally situated close to numerous amenities, including schools, shopping, restaurants, and the future Green Line transit system. This beautiful home offers an inviting main floor with a well-designed open concept layout. The living room welcomes you with ample natural light, and the adjoining dining room provides plenty of space for family meals or entertaining guests. The fam

